ダイニングキッチン (折り上げ天井、全タイプの暖炉まわり、淡色無垢フローリング) の写真
絞り込み:
資材コスト
並び替え:今日の人気順
写真 1〜15 枚目(全 15 枚)
1/5

there is a spacious area to seat together in Dinning area. In the dinning area there is wooden dinning table with white sofa chairs, stylish pendant lights, well designed wall ,Windows to see outside view, grey curtains, showpieces on the table. In this design of dinning room there is good contrast of brownish wall color and white sofa.
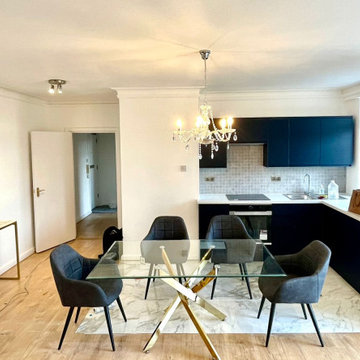
Reinvent your culinary and dining experience with NWL Builders. They excel in designing and building kitchens and dining rooms that perfectly balance functionality and style. Whether you dream of a sleek, modern kitchen or a classic, cozy dining room, their team brings your vision to life with meticulous attention to detail. Using high-quality materials, they guarantee a space that is not only visually stunning but also built to last. Let NWL Builders transform your kitchen and dining area into the heart of your home. #KitchenDesign #DiningRoomDesign #NWLBuilders

Contemporary open plan dining room and kitchen with views of the garden and adjacent interior spaces.
ロンドンにあるラグジュアリーな広いコンテンポラリースタイルのおしゃれなダイニングキッチン (白い壁、淡色無垢フローリング、吊り下げ式暖炉、コンクリートの暖炉まわり、ベージュの床、折り上げ天井、パネル壁) の写真
ロンドンにあるラグジュアリーな広いコンテンポラリースタイルのおしゃれなダイニングキッチン (白い壁、淡色無垢フローリング、吊り下げ式暖炉、コンクリートの暖炉まわり、ベージュの床、折り上げ天井、パネル壁) の写真
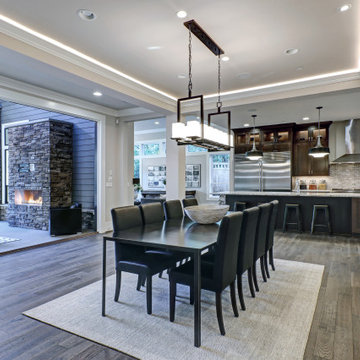
New home construction in Seattle, WA - 3400 SF
サンフランシスコにある高級な広いトランジショナルスタイルのおしゃれなダイニングキッチン (茶色い壁、淡色無垢フローリング、標準型暖炉、金属の暖炉まわり、グレーの床、折り上げ天井、レンガ壁) の写真
サンフランシスコにある高級な広いトランジショナルスタイルのおしゃれなダイニングキッチン (茶色い壁、淡色無垢フローリング、標準型暖炉、金属の暖炉まわり、グレーの床、折り上げ天井、レンガ壁) の写真
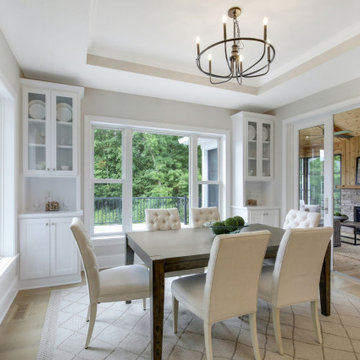
The dining room sets just off of the kitchen and opens to the 3-season porch. Big Andersen windows allow lots of natural light a view of the natural landscape.
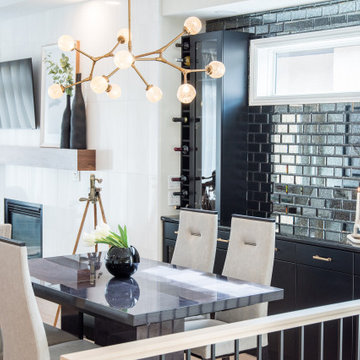
We added a smoky glass tile to the existing built ins. I love how the candles are reflected. The beautiful light fixture adds to the glamour of the dining room.
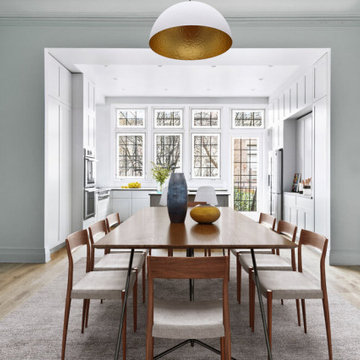
During this gut renovation of a 3,950 sq. ft., four bed, three bath stately landmarked townhouse in Clinton Hill, the homeowners sought to significantly change the layout and upgrade the design of the home with a two-story extension to better suit their young family. The double story extension created indoor/outdoor access on the garden level; a large, light-filled kitchen (which was relocated from the third floor); and an outdoor terrace via the master bedroom on the second floor. The homeowners also completely updated the rest of the home, including four bedrooms, three bathrooms, a powder room, and a library. The owner’s triplex connects to a full-independent garden apartment, which has backyard access, an indoor/outdoor living area, and its own entrance.
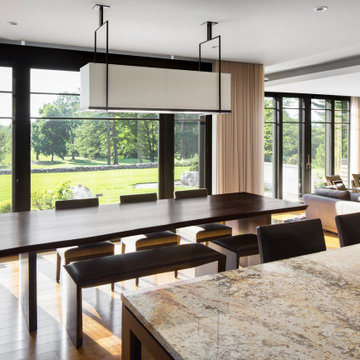
ボストンにある中くらいなモダンスタイルのおしゃれなダイニングキッチン (ベージュの壁、淡色無垢フローリング、横長型暖炉、石材の暖炉まわり、茶色い床、折り上げ天井) の写真
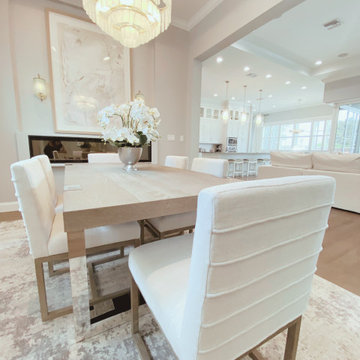
Tray ceilings and high gloss crown moldings enhance this spacious formal dining room. The chandelier made with recycled glass in tinted with a light frost glow. Solid wood light grain dining table is paired with stainless steel supports for a modern look. The upholstered dining chairs adds a softness to the contemporary table, while an abstract silver area rug grounds this space. An oversized abstract artwork is flanked by modern sconces and a linear mounted fireplace.
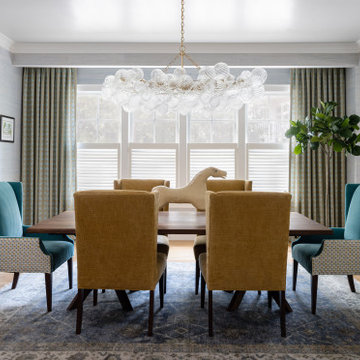
ボストンにある高級な広いトランジショナルスタイルのおしゃれなダイニングキッチン (青い壁、淡色無垢フローリング、両方向型暖炉、積石の暖炉まわり、茶色い床、折り上げ天井、壁紙) の写真
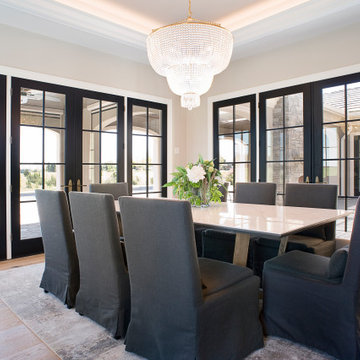
他の地域にある高級な中くらいな地中海スタイルのおしゃれなダイニングキッチン (白い壁、淡色無垢フローリング、両方向型暖炉、石材の暖炉まわり、ベージュの床、折り上げ天井) の写真
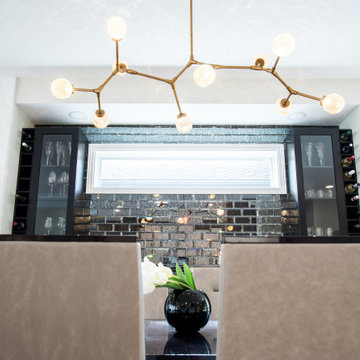
We added a smoky glass tile to the existing built ins. I love how the candles are reflected. The beautiful light fixture adds to the glamour of the dining room.
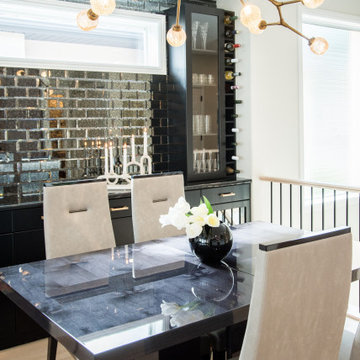
We added a smoky glass tile to the existing built ins. I love how the candles are reflected. The beautiful light fixture adds to the glamour of the dining room.
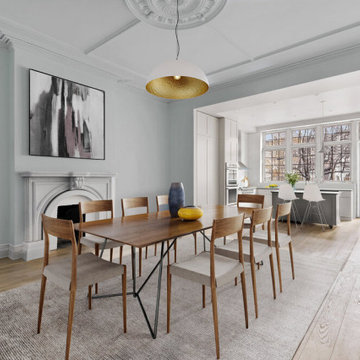
During this gut renovation of a 3,950 sq. ft., four bed, three bath stately landmarked townhouse in Clinton Hill, the homeowners sought to significantly change the layout and upgrade the design of the home with a two-story extension to better suit their young family. The double story extension created indoor/outdoor access on the garden level; a large, light-filled kitchen (which was relocated from the third floor); and an outdoor terrace via the master bedroom on the second floor. The homeowners also completely updated the rest of the home, including four bedrooms, three bathrooms, a powder room, and a library. The owner’s triplex connects to a full-independent garden apartment, which has backyard access, an indoor/outdoor living area, and its own entrance.
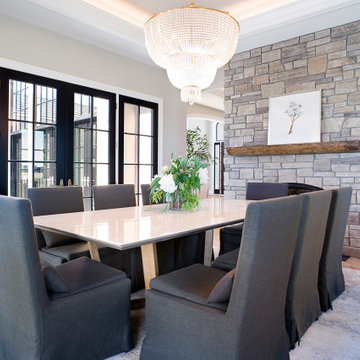
他の地域にある高級な中くらいな地中海スタイルのおしゃれなダイニングキッチン (白い壁、淡色無垢フローリング、両方向型暖炉、石材の暖炉まわり、ベージュの床、折り上げ天井) の写真
ダイニングキッチン (折り上げ天井、全タイプの暖炉まわり、淡色無垢フローリング) の写真
1