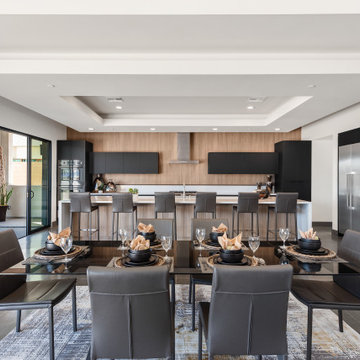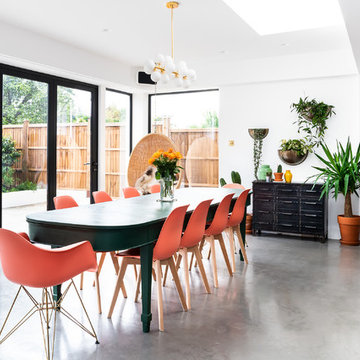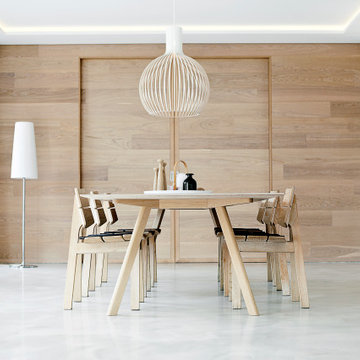白いダイニング (折り上げ天井、コンクリートの床、リノリウムの床) の写真
絞り込み:
資材コスト
並び替え:今日の人気順
写真 1〜9 枚目(全 9 枚)
1/5

zona tavolo pranzo
Grande vetrata scorrevole sul terrazzo
Sullo sfondo zona relax - spa.
Tavolo Extendo, sedie wishbone di Carl Hansen,
porta scorrevole in legno con sistema magic
Luci: binari a soffitto di viabizzuno a led
Resina Kerakoll a terra colore 06.

This home provides a luxurious open flow, opulent finishes, and fluid cohesion between the spaces that give this small rear block home a grandness and larger than life feel.
– DGK Architects
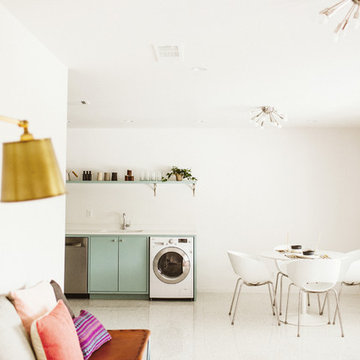
A midcentury 24 unit condominium and apartment complex on the historical Governor's Mansion tract is restored to pristine condition. Focusing on compact urban life, each unit optimizes space, material, and utility to shape modern low-impact living spaces.
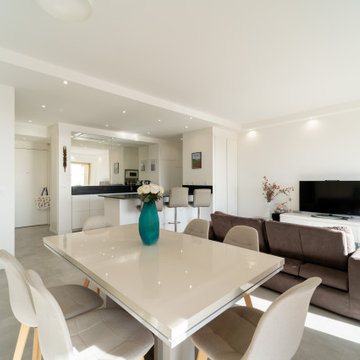
Vue générale de la pièce de vie - cuisine - salon et salle-à-manger. Ensemble décloisonné. Superficie globale 40m2.
ニースにあるお手頃価格の中くらいなコンテンポラリースタイルのおしゃれなLDK (白い壁、グレーの床、折り上げ天井、コンクリートの床) の写真
ニースにあるお手頃価格の中くらいなコンテンポラリースタイルのおしゃれなLDK (白い壁、グレーの床、折り上げ天井、コンクリートの床) の写真
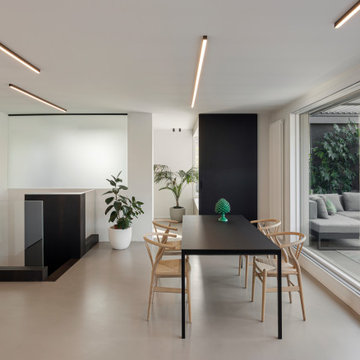
zona tavolo pranzo
Grande vetrata scorrevole sul terrazzo
Sullo sfondo zona relax - spa.
Tavolo Extendo, sedie wishbone di Carl Hansen,
porta scorrevole in legno con sistema magic
Luci: binari a soffitto di viabizzuno a led
Resina Kerakoll a terra colore 06.
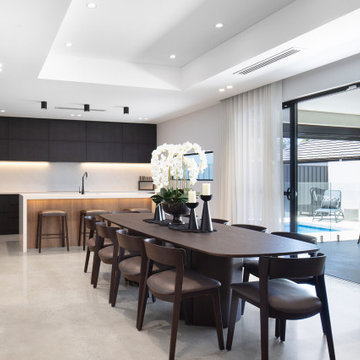
Featuring large open plan living that blurred the boundaries between the inside and outside, boasting an open kitchen and other amenities such as a walk-in cool room and pantry, along with a bar, wine cellar and a dry store.
– DGK Architects
白いダイニング (折り上げ天井、コンクリートの床、リノリウムの床) の写真
1
