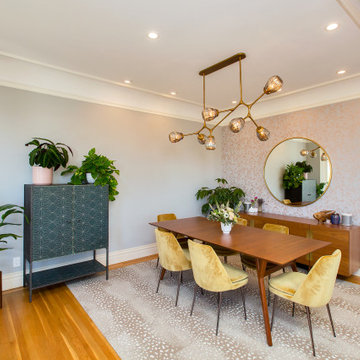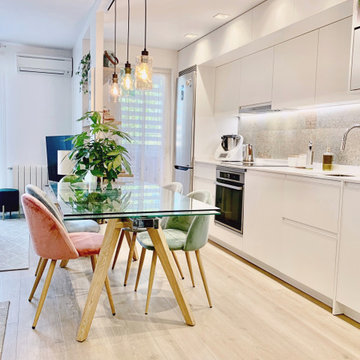ベージュのダイニングキッチン (折り上げ天井、淡色無垢フローリング) の写真
絞り込み:
資材コスト
並び替え:今日の人気順
写真 1〜10 枚目(全 10 枚)
1/5

there is a spacious area to seat together in Dinning area. In the dinning area there is wooden dinning table with white sofa chairs, stylish pendant lights, well designed wall ,Windows to see outside view, grey curtains, showpieces on the table. In this design of dinning room there is good contrast of brownish wall color and white sofa.

Contemporary open plan dining room and kitchen with views of the garden and adjacent interior spaces.
ロンドンにあるラグジュアリーな広いコンテンポラリースタイルのおしゃれなダイニングキッチン (白い壁、淡色無垢フローリング、吊り下げ式暖炉、コンクリートの暖炉まわり、ベージュの床、折り上げ天井、パネル壁) の写真
ロンドンにあるラグジュアリーな広いコンテンポラリースタイルのおしゃれなダイニングキッチン (白い壁、淡色無垢フローリング、吊り下げ式暖炉、コンクリートの暖炉まわり、ベージュの床、折り上げ天井、パネル壁) の写真
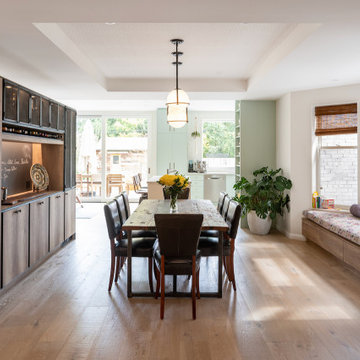
A truly special property located in a sought after Toronto neighbourhood, this large family home renovation sought to retain the charm and history of the house in a contemporary way. The full scale underpin and large rear addition served to bring in natural light and expand the possibilities of the spaces. A vaulted third floor contains the master bedroom and bathroom with a cozy library/lounge that walks out to the third floor deck - revealing views of the downtown skyline. A soft inviting palate permeates the home but is juxtaposed with punches of colour, pattern and texture. The interior design playfully combines original parts of the home with vintage elements as well as glass and steel and millwork to divide spaces for working, relaxing and entertaining. An enormous sliding glass door opens the main floor to the sprawling rear deck and pool/hot tub area seamlessly. Across the lawn - the garage clad with reclaimed barnboard from the old structure has been newly build and fully rough-in for a potential future laneway house.
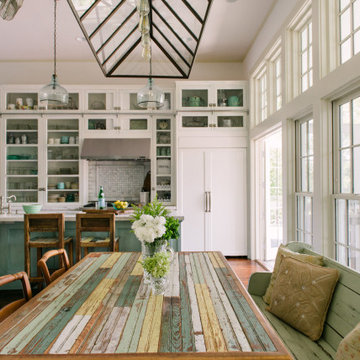
バーミングハムにあるお手頃価格の中くらいなカントリー風のおしゃれなダイニングキッチン (白い壁、淡色無垢フローリング、折り上げ天井) の写真
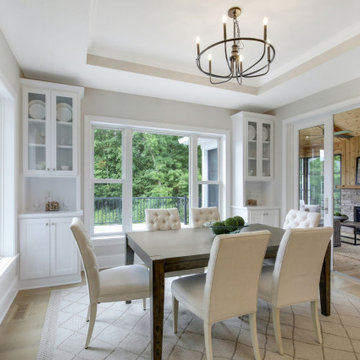
The dining room sets just off of the kitchen and opens to the 3-season porch. Big Andersen windows allow lots of natural light a view of the natural landscape.
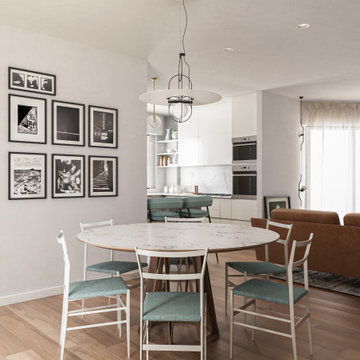
Angolo della zona giorno con tavolo rotondo in marmo, sedie e parquet in posa a correre.
ミラノにある高級な中くらいなモダンスタイルのおしゃれなダイニングキッチン (ベージュの壁、淡色無垢フローリング、茶色い床、折り上げ天井、パネル壁) の写真
ミラノにある高級な中くらいなモダンスタイルのおしゃれなダイニングキッチン (ベージュの壁、淡色無垢フローリング、茶色い床、折り上げ天井、パネル壁) の写真
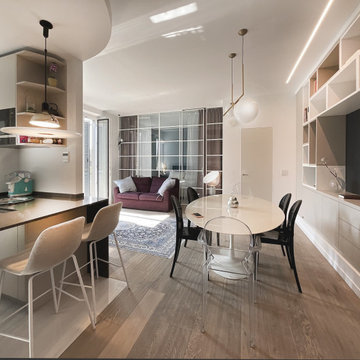
In questo appartamento privato sito in una zona centralissima di Milano ogni centimetro di spazio è stato accuratamente sfruttato.
Le porte G Like utilizzate nelle zone living sono state scelte per dividere il locale living e ricavare una camera da letto simulando una grande e luminosa finestratura multifunzionale e apribile. Si tratta di un progetto realizzato in sinergia con l’arch. V. Sangalli che ha ridistribuito e diviso gli spazi dell’open space mantenendone la sua caratteristica luminosità e visione d’insieme.
Le linee sottili e bianche ed il vetro trasparente delle G Like amplificano infatti la profondità di visione prospettica e i tendaggi dietro la finestratura….. o davanti ?!?!?! …mantengono l’illusione di un affaccio su uno spazio posto …al di la… sapientemente collocato tra due grandi porte finestre.
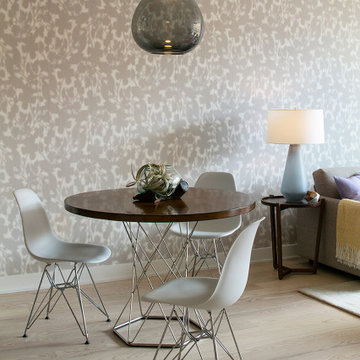
A small eating area in the open plan space next to the living area in this contemporary San Francisco condo.
サンフランシスコにある高級な小さなコンテンポラリースタイルのおしゃれなダイニングキッチン (グレーの壁、淡色無垢フローリング、ベージュの床、折り上げ天井、壁紙) の写真
サンフランシスコにある高級な小さなコンテンポラリースタイルのおしゃれなダイニングキッチン (グレーの壁、淡色無垢フローリング、ベージュの床、折り上げ天井、壁紙) の写真
ベージュのダイニングキッチン (折り上げ天井、淡色無垢フローリング) の写真
1
