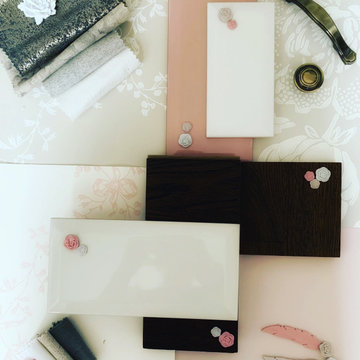ダイニング (塗装板張りの天井、両方向型暖炉、石材の暖炉まわり) の写真
絞り込み:
資材コスト
並び替え:今日の人気順
写真 1〜15 枚目(全 15 枚)
1/4

デンバーにある広いカントリー風のおしゃれなダイニング (白い壁、無垢フローリング、両方向型暖炉、石材の暖炉まわり、茶色い床、塗装板張りの天井) の写真

An open main floor optimizes the use of your space and allows for easy transitions. This open-concept kitchen, dining and sun room provides the perfect scene for guests to move from dinner to a cozy conversation by the fireplace.
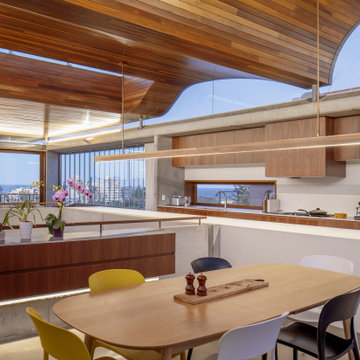
The open living spaces with spectacular vaulted timber lined ceiling.
シドニーにある高級な広いコンテンポラリースタイルのおしゃれなLDK (白い壁、コンクリートの床、両方向型暖炉、石材の暖炉まわり、グレーの床、塗装板張りの天井) の写真
シドニーにある高級な広いコンテンポラリースタイルのおしゃれなLDK (白い壁、コンクリートの床、両方向型暖炉、石材の暖炉まわり、グレーの床、塗装板張りの天井) の写真
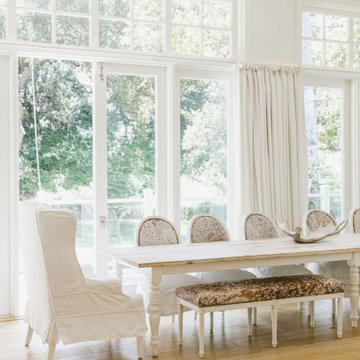
Dining room, Modern french farmhouse. Light and airy. Garden Retreat by Burdge Architects in Malibu, California.
ロサンゼルスにあるカントリー風のおしゃれなLDK (白い壁、淡色無垢フローリング、両方向型暖炉、石材の暖炉まわり、茶色い床、塗装板張りの天井) の写真
ロサンゼルスにあるカントリー風のおしゃれなLDK (白い壁、淡色無垢フローリング、両方向型暖炉、石材の暖炉まわり、茶色い床、塗装板張りの天井) の写真
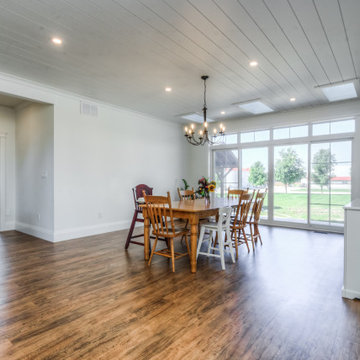
トロントにある高級な中くらいなカントリー風のおしゃれなダイニング (白い壁、無垢フローリング、両方向型暖炉、石材の暖炉まわり、マルチカラーの床、塗装板張りの天井) の写真
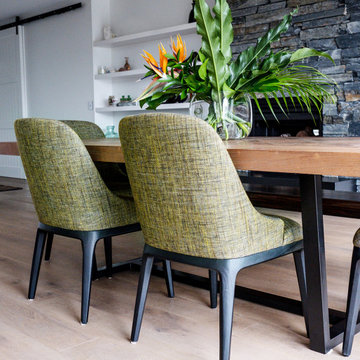
This home was built to perfectly fit the lifestyle of this busy, close-knit family. The finished home is a contemporary take on timeless, lasting design and has loads of warmth, charm and functional style where the spaces are beautiful but also completely liveable for every member of the family.

An open main floor optimizes the use of your space and allows for easy transitions. This open-concept kitchen, dining and sun room provides the perfect scene for guests to move from dinner to a cozy conversation by the fireplace.
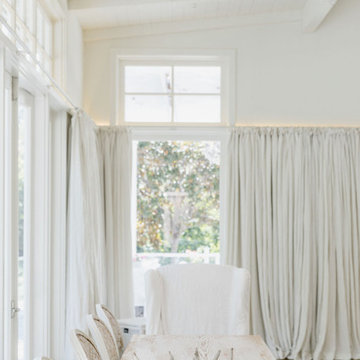
Dining room, Modern french farmhouse. Light and airy. Garden Retreat by Burdge Architects in Malibu, California.
ロサンゼルスにあるカントリー風のおしゃれなLDK (白い壁、淡色無垢フローリング、両方向型暖炉、石材の暖炉まわり、茶色い床、塗装板張りの天井) の写真
ロサンゼルスにあるカントリー風のおしゃれなLDK (白い壁、淡色無垢フローリング、両方向型暖炉、石材の暖炉まわり、茶色い床、塗装板張りの天井) の写真
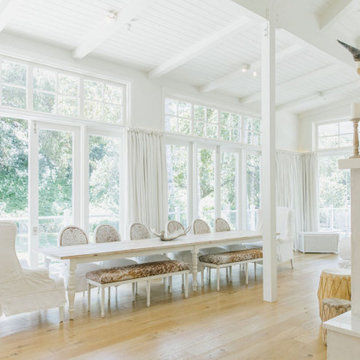
Dining room, Modern french farmhouse. Light and airy. Garden Retreat by Burdge Architects in Malibu, California.
ロサンゼルスにあるカントリー風のおしゃれなLDK (白い壁、淡色無垢フローリング、両方向型暖炉、石材の暖炉まわり、茶色い床、塗装板張りの天井) の写真
ロサンゼルスにあるカントリー風のおしゃれなLDK (白い壁、淡色無垢フローリング、両方向型暖炉、石材の暖炉まわり、茶色い床、塗装板張りの天井) の写真
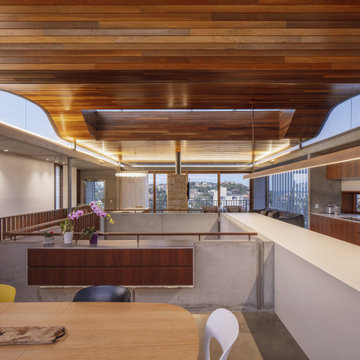
The open living spaces with spectacular vaulted timber lined ceiling.
シドニーにある高級な広いコンテンポラリースタイルのおしゃれなLDK (白い壁、コンクリートの床、両方向型暖炉、石材の暖炉まわり、グレーの床、塗装板張りの天井) の写真
シドニーにある高級な広いコンテンポラリースタイルのおしゃれなLDK (白い壁、コンクリートの床、両方向型暖炉、石材の暖炉まわり、グレーの床、塗装板張りの天井) の写真
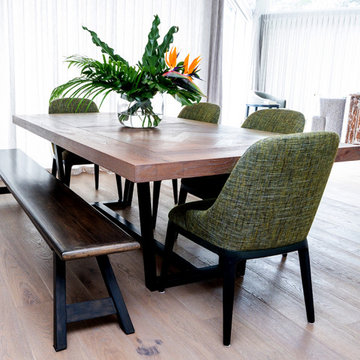
This home was built to perfectly fit the lifestyle of this busy, close-knit family. The finished home is a contemporary take on timeless, lasting design and has loads of warmth, charm and functional style where the spaces are beautiful but also completely liveable for every member of the family.
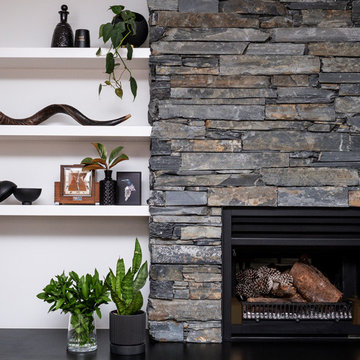
This home was built to perfectly fit the lifestyle of this busy, close-knit family. The finished home is a contemporary take on timeless, lasting design and has loads of warmth, charm and functional style where the spaces are beautiful but also completely liveable for every member of the family.
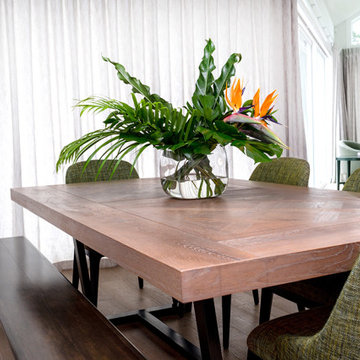
This home was built to perfectly fit the lifestyle of this busy, close-knit family. The finished home is a contemporary take on timeless, lasting design and has loads of warmth, charm and functional style where the spaces are beautiful but also completely liveable for every member of the family.
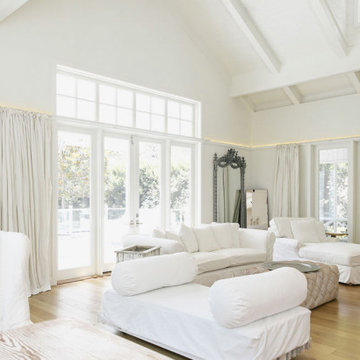
Dining room, Modern french farmhouse. Light and airy. Garden Retreat by Burdge Architects in Malibu, California.
ロサンゼルスにあるカントリー風のおしゃれなLDK (白い壁、淡色無垢フローリング、両方向型暖炉、石材の暖炉まわり、茶色い床、塗装板張りの天井) の写真
ロサンゼルスにあるカントリー風のおしゃれなLDK (白い壁、淡色無垢フローリング、両方向型暖炉、石材の暖炉まわり、茶色い床、塗装板張りの天井) の写真
ダイニング (塗装板張りの天井、両方向型暖炉、石材の暖炉まわり) の写真
1
