ブラウンのダイニング (塗装板張りの天井、石材の暖炉まわり) の写真
絞り込み:
資材コスト
並び替え:今日の人気順
写真 1〜7 枚目(全 7 枚)
1/4
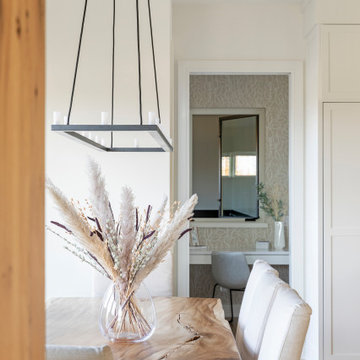
The dining space and walkout raised patio are separated by Marvin’s bi-fold accordion doors which open up to create a shared indoor/outdoor space with stunning prairie conservation views. A chic little pocket office is set just off the kitchen offering an organizational space as well as viewing to the athletic court to keep an eye on the kids at play.
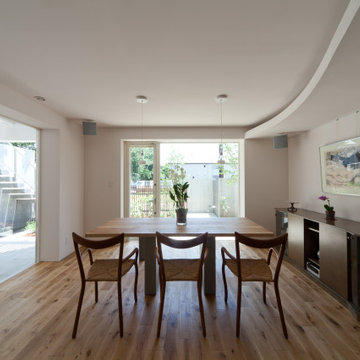
東京23区にある広いモダンスタイルのおしゃれなダイニング (白い壁、合板フローリング、標準型暖炉、石材の暖炉まわり、ベージュの床、塗装板張りの天井、塗装板張りの壁) の写真
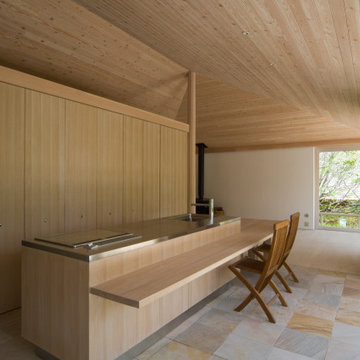
外を見ながら家事が出来るアイランドキッチン。
奥は薪ストーブのあるリビングです。
他の地域にあるモダンスタイルのおしゃれなダイニングキッチン (白い壁、薪ストーブ、石材の暖炉まわり、ベージュの床、塗装板張りの天井) の写真
他の地域にあるモダンスタイルのおしゃれなダイニングキッチン (白い壁、薪ストーブ、石材の暖炉まわり、ベージュの床、塗装板張りの天井) の写真
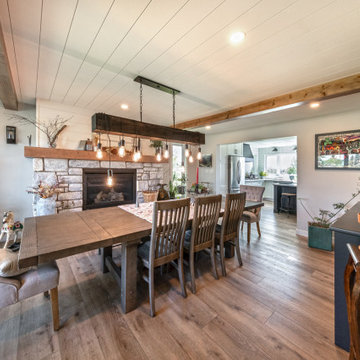
Our clients with an acreage in Sturgeon County backing onto the Sturgeon River wanted to completely update and re-work the floorplan of their late 70's era home's main level to create a more open and functional living space. Their living room became a large dining room with a farmhouse style fireplace and mantle, and their kitchen / nook plus dining room became a very large custom chef's kitchen with 3 islands! Add to that a brand new bathroom with steam shower and back entry mud room / laundry room with custom cabinetry and double barn doors. Extensive use of shiplap, open beams, and unique accent lighting completed the look of their modern farmhouse / craftsman styled main floor. Beautiful!
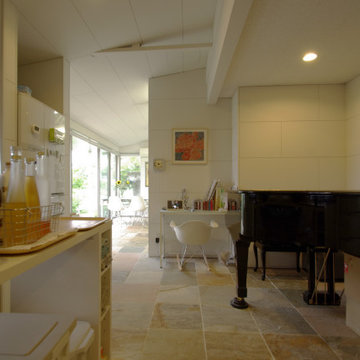
グランドピアノが置かれたサブ・ダイニング&サブ・キッチン
他の地域にあるお手頃価格の小さなモダンスタイルのおしゃれなLDK (白い壁、大理石の床、暖炉なし、石材の暖炉まわり、ベージュの床、塗装板張りの天井、塗装板張りの壁) の写真
他の地域にあるお手頃価格の小さなモダンスタイルのおしゃれなLDK (白い壁、大理石の床、暖炉なし、石材の暖炉まわり、ベージュの床、塗装板張りの天井、塗装板張りの壁) の写真
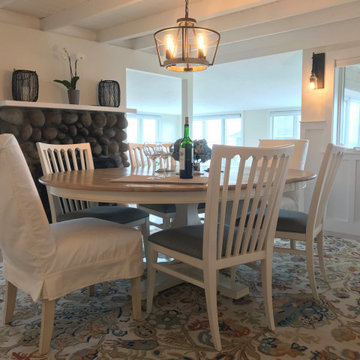
お手頃価格の中くらいなトランジショナルスタイルのおしゃれなLDK (ベージュの壁、淡色無垢フローリング、全タイプの暖炉、石材の暖炉まわり、ベージュの床、塗装板張りの天井、全タイプの壁の仕上げ) の写真
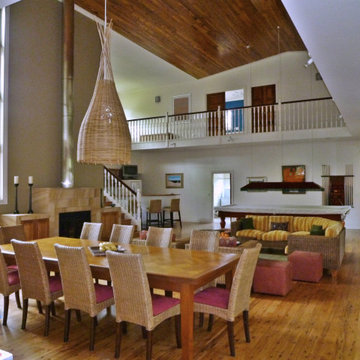
Modern Rustic Beach House Interior. Double height central area with timber flooring and heritage details. Dining Room, Seating Area, Pool table, Bar, Fireplace. Sustainable Architecture at Moreton Island by Birchall & Partners Architects
ブラウンのダイニング (塗装板張りの天井、石材の暖炉まわり) の写真
1