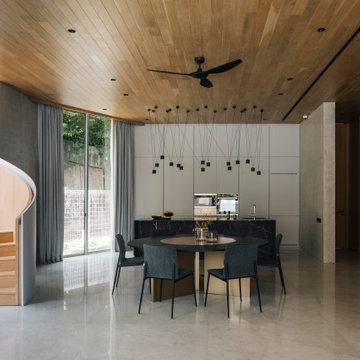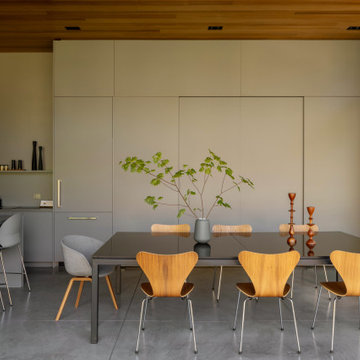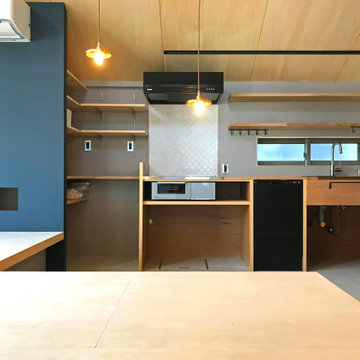ダイニング (塗装板張りの天井、板張り天井、コンクリートの床、グレーの壁) の写真
絞り込み:
資材コスト
並び替え:今日の人気順
写真 1〜11 枚目(全 11 枚)
1/5

Weather House is a bespoke home for a young, nature-loving family on a quintessentially compact Northcote block.
Our clients Claire and Brent cherished the character of their century-old worker's cottage but required more considered space and flexibility in their home. Claire and Brent are camping enthusiasts, and in response their house is a love letter to the outdoors: a rich, durable environment infused with the grounded ambience of being in nature.
From the street, the dark cladding of the sensitive rear extension echoes the existing cottage!s roofline, becoming a subtle shadow of the original house in both form and tone. As you move through the home, the double-height extension invites the climate and native landscaping inside at every turn. The light-bathed lounge, dining room and kitchen are anchored around, and seamlessly connected to, a versatile outdoor living area. A double-sided fireplace embedded into the house’s rear wall brings warmth and ambience to the lounge, and inspires a campfire atmosphere in the back yard.
Championing tactility and durability, the material palette features polished concrete floors, blackbutt timber joinery and concrete brick walls. Peach and sage tones are employed as accents throughout the lower level, and amplified upstairs where sage forms the tonal base for the moody main bedroom. An adjacent private deck creates an additional tether to the outdoors, and houses planters and trellises that will decorate the home’s exterior with greenery.
From the tactile and textured finishes of the interior to the surrounding Australian native garden that you just want to touch, the house encapsulates the feeling of being part of the outdoors; like Claire and Brent are camping at home. It is a tribute to Mother Nature, Weather House’s muse.
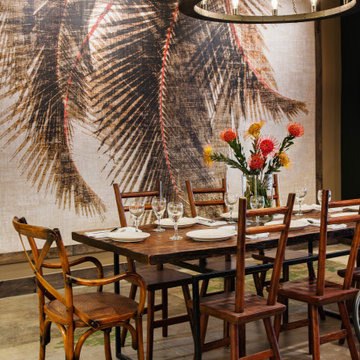
Modern farmhouse and original pieces from Philippines form a curated dining area. A large palm tree wall paper design gives a fused tropical and lush environment. Round wooden chandelier with Edison bulbs completes the farmhouse look!
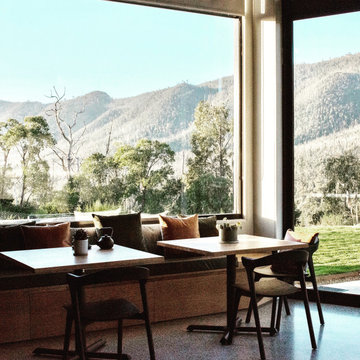
Photo of custom joinery for the communal dining area of 'The Retreat at Mt Cathedral' by Studio Jung
メルボルンにある高級な中くらいなコンテンポラリースタイルのおしゃれなダイニング (グレーの壁、コンクリートの床、両方向型暖炉、グレーの床、塗装板張りの天井) の写真
メルボルンにある高級な中くらいなコンテンポラリースタイルのおしゃれなダイニング (グレーの壁、コンクリートの床、両方向型暖炉、グレーの床、塗装板張りの天井) の写真
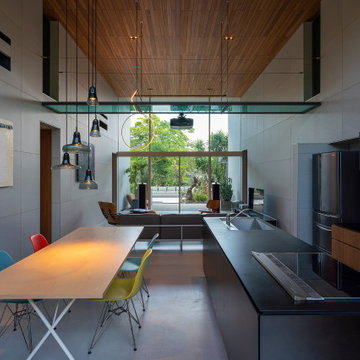
天井高さ4.5mのLDKを中心とした、風も光も通りける大きなトンネル、あるいは土間の床は通り庭のようでもある。
神戸にある広いモダンスタイルのおしゃれなダイニングキッチン (グレーの壁、コンクリートの床、グレーの床、塗装板張りの天井) の写真
神戸にある広いモダンスタイルのおしゃれなダイニングキッチン (グレーの壁、コンクリートの床、グレーの床、塗装板張りの天井) の写真
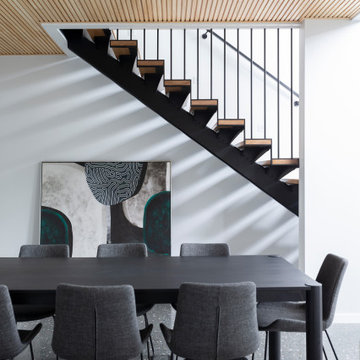
Narrabundah Townhouse Development. Finishes include polished concrete floors, timber cladding, elba stone and a soft palette of grey, white and timber veneer.
Interior Design by Studio Black Interiors.
Build by REP Building.
Photography by Hcreations

Weather House is a bespoke home for a young, nature-loving family on a quintessentially compact Northcote block.
Our clients Claire and Brent cherished the character of their century-old worker's cottage but required more considered space and flexibility in their home. Claire and Brent are camping enthusiasts, and in response their house is a love letter to the outdoors: a rich, durable environment infused with the grounded ambience of being in nature.
From the street, the dark cladding of the sensitive rear extension echoes the existing cottage!s roofline, becoming a subtle shadow of the original house in both form and tone. As you move through the home, the double-height extension invites the climate and native landscaping inside at every turn. The light-bathed lounge, dining room and kitchen are anchored around, and seamlessly connected to, a versatile outdoor living area. A double-sided fireplace embedded into the house’s rear wall brings warmth and ambience to the lounge, and inspires a campfire atmosphere in the back yard.
Championing tactility and durability, the material palette features polished concrete floors, blackbutt timber joinery and concrete brick walls. Peach and sage tones are employed as accents throughout the lower level, and amplified upstairs where sage forms the tonal base for the moody main bedroom. An adjacent private deck creates an additional tether to the outdoors, and houses planters and trellises that will decorate the home’s exterior with greenery.
From the tactile and textured finishes of the interior to the surrounding Australian native garden that you just want to touch, the house encapsulates the feeling of being part of the outdoors; like Claire and Brent are camping at home. It is a tribute to Mother Nature, Weather House’s muse.
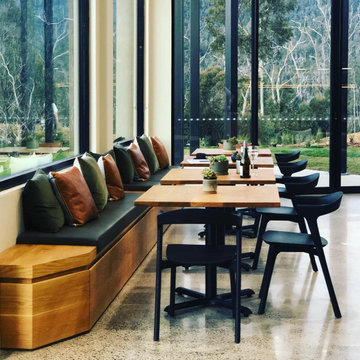
Communal Dining area of The Retreat at Mt Cathedral by Studio Jung
メルボルンにある高級な中くらいなコンテンポラリースタイルのおしゃれなダイニング (グレーの壁、コンクリートの床、両方向型暖炉、グレーの床、塗装板張りの天井) の写真
メルボルンにある高級な中くらいなコンテンポラリースタイルのおしゃれなダイニング (グレーの壁、コンクリートの床、両方向型暖炉、グレーの床、塗装板張りの天井) の写真
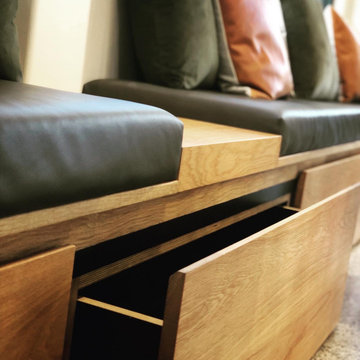
Photo of custom joinery for the communal dining area of 'The Retreat at Mt Cathedral' by Studio Jung
メルボルンにある高級な中くらいなコンテンポラリースタイルのおしゃれなダイニング (グレーの壁、コンクリートの床、両方向型暖炉、グレーの床、塗装板張りの天井) の写真
メルボルンにある高級な中くらいなコンテンポラリースタイルのおしゃれなダイニング (グレーの壁、コンクリートの床、両方向型暖炉、グレーの床、塗装板張りの天井) の写真
ダイニング (塗装板張りの天井、板張り天井、コンクリートの床、グレーの壁) の写真
1
