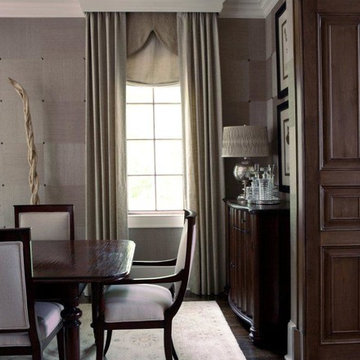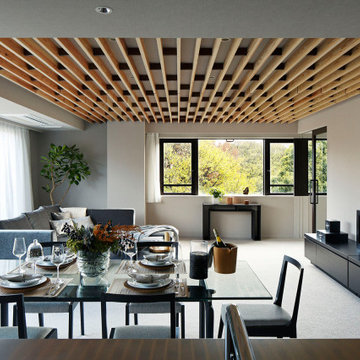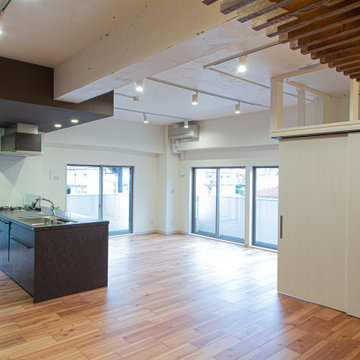広い、中くらいなダイニング (ルーバー天井、壁紙) の写真
絞り込み:
資材コスト
並び替え:今日の人気順
写真 1〜3 枚目(全 3 枚)
1/5

In the dining room, Pineapple House has a painted coffered ceiling with tongue and groove V-notch slats. It adds interest and texture to the 10 foot ceiling. To create trim with a flowing, seamless appearance, drapery cornices are integrated into the crown molding. Intense sun penetrates the room and led to the creation of a three-part window treatment. Designers use stationary drapery panels for acoustics and to soften edges. They add roman shades for solar control. A gothic-inspired arched valance in embossed linen for a formal accent. The valance is a soft echo of the gothic motif on the fireplace surround in the home’s adjacent keeping room. On the walls, they cut grass cloth into squares and alternate their direction when it is being hung. This creates a subtle visual effect that changes as the sun dances through the room and you walk around the space. Square nail heads punctuate the intersections by being turned and set on their tips, creating a 3-dimensional diamond shape. Chris Little Photography

隣接する公園は都内とは思えない樹高と色合いを見せてくれます。
東京23区にある高級な広いモダンスタイルのおしゃれなLDK (ベージュの壁、カーペット敷き、ベージュの床、ルーバー天井、壁紙、ベージュの天井) の写真
東京23区にある高級な広いモダンスタイルのおしゃれなLDK (ベージュの壁、カーペット敷き、ベージュの床、ルーバー天井、壁紙、ベージュの天井) の写真

南西角にある窓から、部屋の中を斜めに光が入って来る間取りにしました。一直線に平面を斜めに光が貫く為、奥行の有る住戸全体が自然光で明るくなります。マンションリノベーションの場合は窓の位置が変わりません。窓位置を変えずに設計をするのが、苦しみでもあり、面白さでもあるんです。特に、光の入り方を開口部でコントロール出来ないぶん、間取りの工夫でどう光を取り込むのか、解決するのが、常道です。
ルーバー天井の家・東京都板橋区
広い、中くらいなダイニング (ルーバー天井、壁紙) の写真
1