ダイニングキッチン (ルーバー天井、塗装板張りの天井、セラミックタイルの床) の写真
絞り込み:
資材コスト
並び替え:今日の人気順
写真 1〜10 枚目(全 10 枚)
1/5
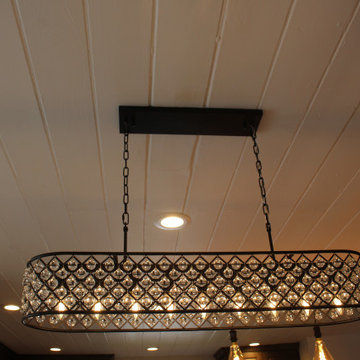
Discovered beautiful shiplap in ceiling and back wall during the renovation.
他の地域にあるお手頃価格の小さなエクレクティックスタイルのおしゃれなダイニングキッチン (白い壁、セラミックタイルの床、マルチカラーの床、塗装板張りの天井、パネル壁) の写真
他の地域にあるお手頃価格の小さなエクレクティックスタイルのおしゃれなダイニングキッチン (白い壁、セラミックタイルの床、マルチカラーの床、塗装板張りの天井、パネル壁) の写真
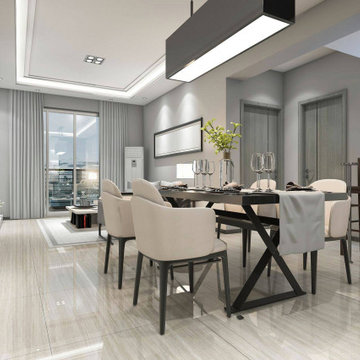
Our team of experts will guide you through the entire process taking care of all essential inspections and approvals. We will share every little detail with you so that you can make an informed decision. Our team will help you decide which is the best option for your home, such as an upstairs or a ground floor room addition. We help select the furnishing, paints, appliances, and other elements to ensure that the design meets your expectations and reflects your vision. We ensure that the renovation done to your house is not visible to onlookers from inside or outside. Our experienced designers and builders will guarantee that the room added will look like an original part of your home and will not negatively impact its future selling price.
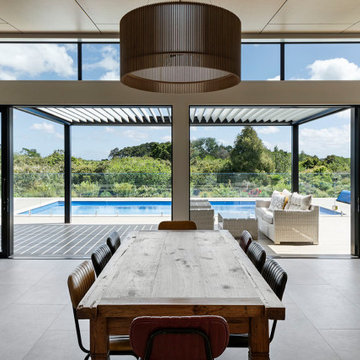
Open plan kitchen dining and living area, spacious areas connect to outside and private rooms with ease
オークランドにある中くらいなコンテンポラリースタイルのおしゃれなダイニングキッチン (白い壁、セラミックタイルの床、ベージュの床、塗装板張りの天井) の写真
オークランドにある中くらいなコンテンポラリースタイルのおしゃれなダイニングキッチン (白い壁、セラミックタイルの床、ベージュの床、塗装板張りの天井) の写真
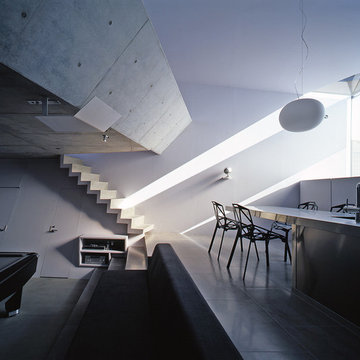
Photo : Kei Sugino
他の地域にある中くらいなインダストリアルスタイルのおしゃれなダイニングキッチン (紫の壁、セラミックタイルの床、グレーの床、塗装板張りの天井、塗装板張りの壁) の写真
他の地域にある中くらいなインダストリアルスタイルのおしゃれなダイニングキッチン (紫の壁、セラミックタイルの床、グレーの床、塗装板張りの天井、塗装板張りの壁) の写真
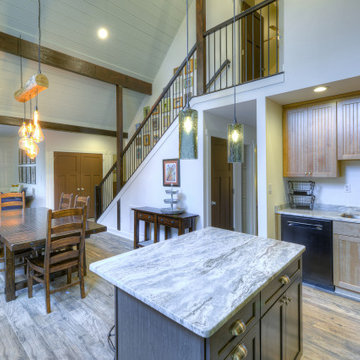
リッチモンドにある小さなラスティックスタイルのおしゃれなダイニングキッチン (白い壁、セラミックタイルの床、茶色い床、塗装板張りの天井) の写真
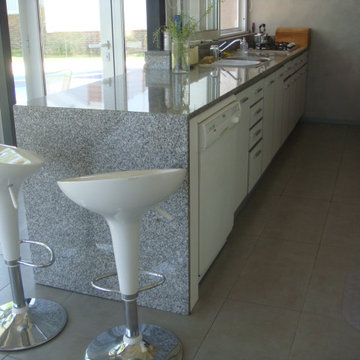
Quincho, parrilla con cocina integrada, se reutilizaron los muebles de cocina de la casa, emprolijandolos y cambiando las puertas originales por blancas, la mesada gris de granito gris mara armando la barra, measada y alzada, el espacio es muy amplio, pensado para el encuentro familiar, con vista al jardín y sobre la barranca,
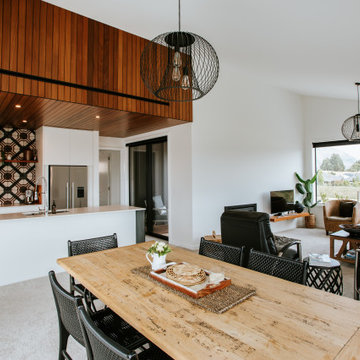
Designed to be the perfect Alpine Escape, this home has room for friends and family arriving from out of town to enjoy all that the Wanaka and Central Otago region has to offer. Features include natural timber cladding, designer kitchen, 3 bedrooms, 2 bathrooms, separate laundry and even a drying room. This home is the perfect escape, with all you need to easily deal with the clean from a long day on the slopes or the lake, and then its time to relax!
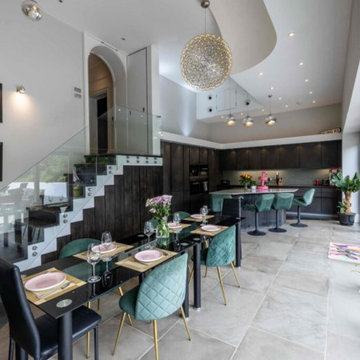
The dining room presents a high-end, yet simple and elegant ambiance, with a clean, refreshing look that exudes sophistication and timeless appeal.
ロンドンにある低価格の広いコンテンポラリースタイルのおしゃれなダイニング (オレンジの壁、セラミックタイルの床、標準型暖炉、コンクリートの暖炉まわり、グレーの床、塗装板張りの天井、羽目板の壁) の写真
ロンドンにある低価格の広いコンテンポラリースタイルのおしゃれなダイニング (オレンジの壁、セラミックタイルの床、標準型暖炉、コンクリートの暖炉まわり、グレーの床、塗装板張りの天井、羽目板の壁) の写真
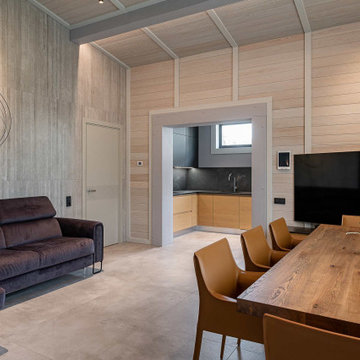
Столовая и мини-кухня в частном спа комплексе с бассейном.
Архитектор Александр Петунин
Интерьер Анна Полева
Строительство ПАЛЕКС дома из клееного бруса
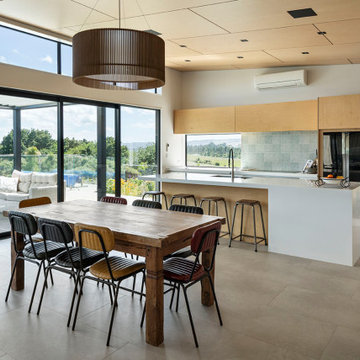
Open plan kitchen dining and living area, spacious areas connect to outside and private rooms with ease
オークランドにある中くらいなコンテンポラリースタイルのおしゃれなダイニングキッチン (白い壁、セラミックタイルの床、ベージュの床、塗装板張りの天井) の写真
オークランドにある中くらいなコンテンポラリースタイルのおしゃれなダイニングキッチン (白い壁、セラミックタイルの床、ベージュの床、塗装板張りの天井) の写真
ダイニングキッチン (ルーバー天井、塗装板張りの天井、セラミックタイルの床) の写真
1