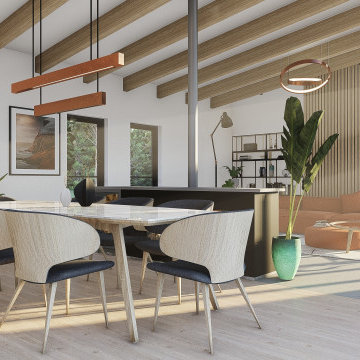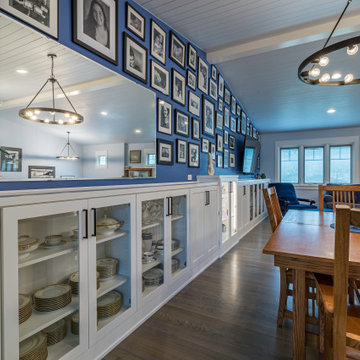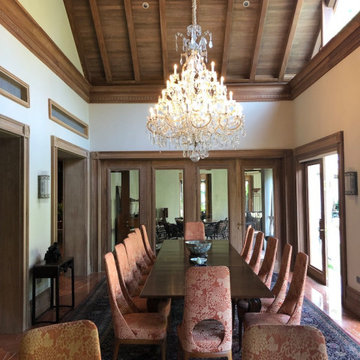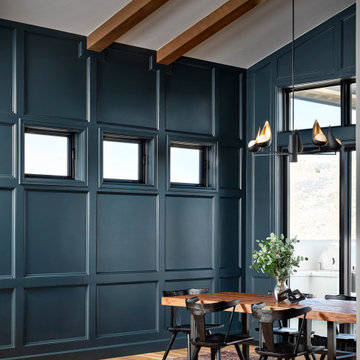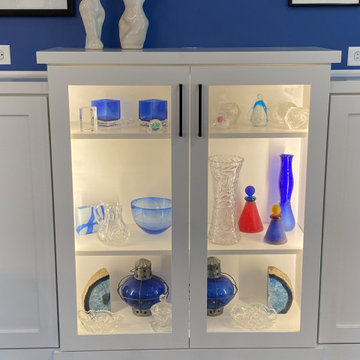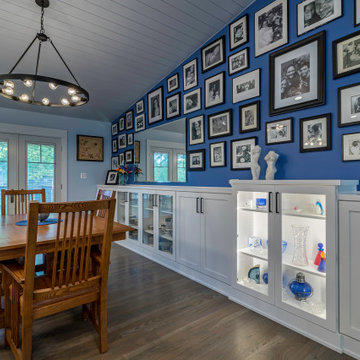ダイニング (表し梁、ベージュの壁、青い壁、羽目板の壁) の写真
絞り込み:
資材コスト
並び替え:今日の人気順
写真 1〜14 枚目(全 14 枚)
1/5

ヒューストンにある高級な広いシャビーシック調のおしゃれな独立型ダイニング (ベージュの壁、濃色無垢フローリング、茶色い床、表し梁、羽目板の壁) の写真
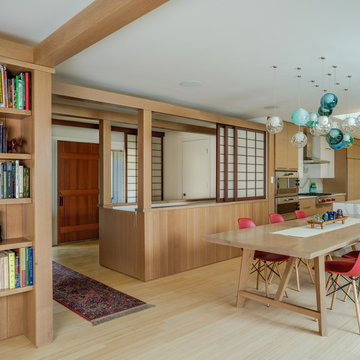
Modern Japanese inspired kitchen/ dining area with bamboo flooring and wainscot
ウィルミントンにある高級な巨大なモダンスタイルのおしゃれなダイニングキッチン (ベージュの壁、竹フローリング、ベージュの床、表し梁、羽目板の壁) の写真
ウィルミントンにある高級な巨大なモダンスタイルのおしゃれなダイニングキッチン (ベージュの壁、竹フローリング、ベージュの床、表し梁、羽目板の壁) の写真
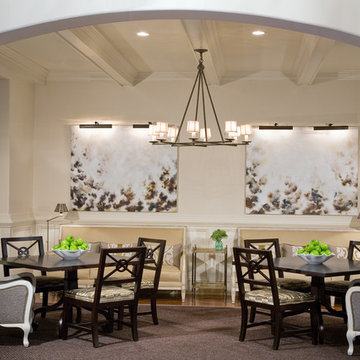
Pineapple House handled the architectural specifications and interior design for a pro golfer who wanted sophisticated style when living and entertaining. Designers updated the look by replacing the home’s dated, vaulted dining room ceiling with beams, and created a custom dining table that can be separated or locked together for casual or formal entertaining. They employ two sofas in the area to expand seating options. The resulting space invites guest in and around the tables, and offers them cool, comfortable places to sit and socialize.
Scott Moore Photography
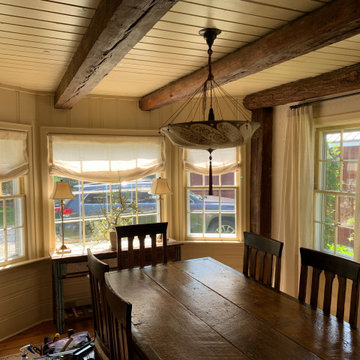
A soft silk and linen blend fabric that has small sequence was used to create these simply elegant window treatments.
ニューヨークにある高級な広いトランジショナルスタイルのおしゃれな独立型ダイニング (ベージュの壁、濃色無垢フローリング、表し梁、羽目板の壁) の写真
ニューヨークにある高級な広いトランジショナルスタイルのおしゃれな独立型ダイニング (ベージュの壁、濃色無垢フローリング、表し梁、羽目板の壁) の写真
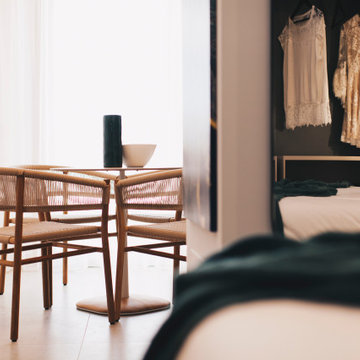
Démolition et reconstruction d'un immeuble dans le centre historique de Castellammare del Golfo composé de petits appartements confortables où vous pourrez passer vos vacances. L'idée était de conserver l'aspect architectural avec un goût historique actuel mais en le reproposant dans une tonalité moderne.Des matériaux précieux ont été utilisés, tels que du parquet en bambou pour le sol, du marbre pour les salles de bains et le hall d'entrée, un escalier métallique avec des marches en bois et des couloirs en marbre, des luminaires encastrés ou suspendus, des boiserie sur les murs des chambres et dans les couloirs, des dressings ouverte, portes intérieures en laque mate avec une couleur raffinée, fenêtres en bois, meubles sur mesure, mini-piscines et mobilier d'extérieur. Chaque étage se distingue par la couleur, l'ameublement et les accessoires d'ameublement. Tout est contrôlé par l'utilisation de la domotique. Un projet de design d'intérieur avec un design unique qui a permis d'obtenir des appartements de luxe.
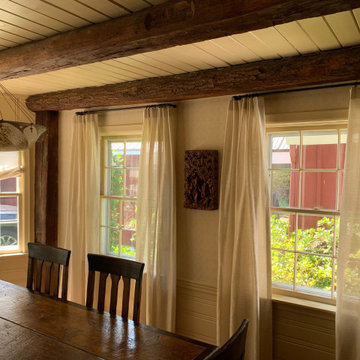
A soft silk and linen blend fabric that has small sequence was used to create these simply elegant window treatments.
ニューヨークにある高級な広いトランジショナルスタイルのおしゃれな独立型ダイニング (ベージュの壁、濃色無垢フローリング、表し梁、羽目板の壁) の写真
ニューヨークにある高級な広いトランジショナルスタイルのおしゃれな独立型ダイニング (ベージュの壁、濃色無垢フローリング、表し梁、羽目板の壁) の写真
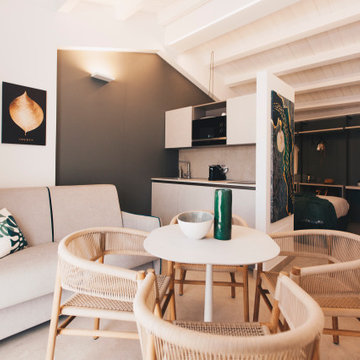
Démolition et reconstruction d'un immeuble dans le centre historique de Castellammare del Golfo composé de petits appartements confortables où vous pourrez passer vos vacances. L'idée était de conserver l'aspect architectural avec un goût historique actuel mais en le reproposant dans une tonalité moderne.Des matériaux précieux ont été utilisés, tels que du parquet en bambou pour le sol, du marbre pour les salles de bains et le hall d'entrée, un escalier métallique avec des marches en bois et des couloirs en marbre, des luminaires encastrés ou suspendus, des boiserie sur les murs des chambres et dans les couloirs, des dressings ouverte, portes intérieures en laque mate avec une couleur raffinée, fenêtres en bois, meubles sur mesure, mini-piscines et mobilier d'extérieur. Chaque étage se distingue par la couleur, l'ameublement et les accessoires d'ameublement. Tout est contrôlé par l'utilisation de la domotique. Un projet de design d'intérieur avec un design unique qui a permis d'obtenir des appartements de luxe.
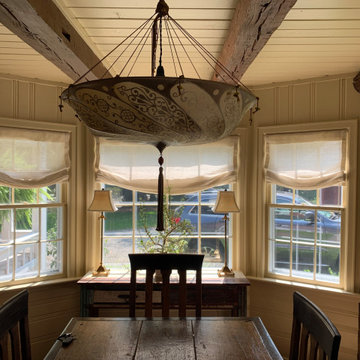
A soft silk and linen blend fabric that has small sequence was used to create these simply elegant window treatments.
ニューヨークにある高級な広いトランジショナルスタイルのおしゃれな独立型ダイニング (ベージュの壁、濃色無垢フローリング、表し梁、羽目板の壁) の写真
ニューヨークにある高級な広いトランジショナルスタイルのおしゃれな独立型ダイニング (ベージュの壁、濃色無垢フローリング、表し梁、羽目板の壁) の写真
ダイニング (表し梁、ベージュの壁、青い壁、羽目板の壁) の写真
1
