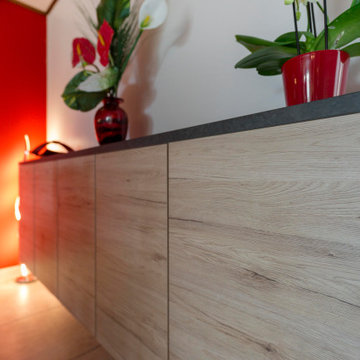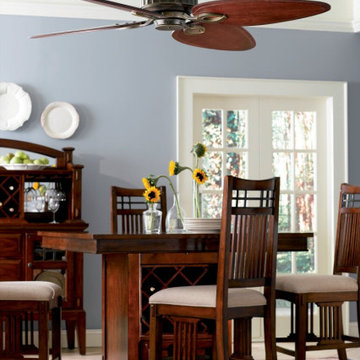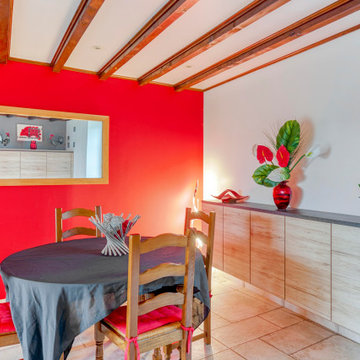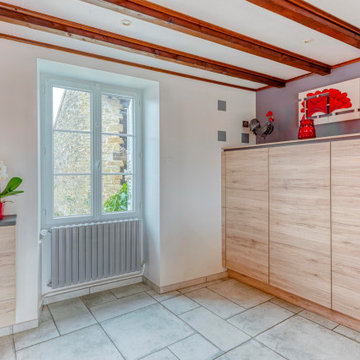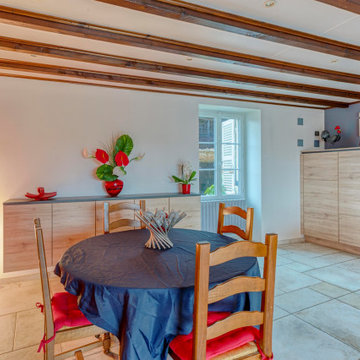広いダイニング (表し梁、セラミックタイルの床、クッションフロア、ベージュの床) の写真
絞り込み:
資材コスト
並び替え:今日の人気順
写真 1〜14 枚目(全 14 枚)

Reubicamos la cocina en el espacio principal del piso, abriéndola a la zona de salón comedor.
Aprovechamos su bonita altura para ganar mucho almacenaje superior y enmarcar el conjunto.
El comedor lo descentramos para ganar espacio diáfano en la sala y fabricamos un banco plegable para ganar asientos sin ocupar con las sillas. Nos viste la zona de comedor la lámpara restaurada a juego con el tono verde del piso.
La cocina es fabricada a KM0. Apostamos por un mostrador porcelánico compuesto de 50% del material reciclado y 100% reciclable al final de su uso. Libre de tóxicos y creado con el mínimo espesor para reducir el impacto material y económico.
Los electrodomésticos son de máxima eficiencia energética y están integrados en el interior del mobiliario para minimizar el impacto visual en la sala.
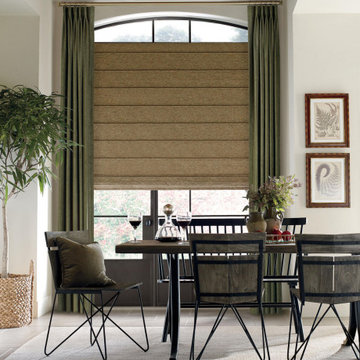
DESIGN STUDIO™ ROMAN SHADES
Fabric/Material: Berkshire
Color: Homegrown
アルバカーキにある広いカントリー風のおしゃれなダイニング (ベージュの壁、セラミックタイルの床、ベージュの床、表し梁) の写真
アルバカーキにある広いカントリー風のおしゃれなダイニング (ベージュの壁、セラミックタイルの床、ベージュの床、表し梁) の写真

This full basement renovation included adding a mudroom area, media room, a bedroom, a full bathroom, a game room, a kitchen, a gym and a beautiful custom wine cellar. Our clients are a family that is growing, and with a new baby, they wanted a comfortable place for family to stay when they visited, as well as space to spend time themselves. They also wanted an area that was easy to access from the pool for entertaining, grabbing snacks and using a new full pool bath.We never treat a basement as a second-class area of the house. Wood beams, customized details, moldings, built-ins, beadboard and wainscoting give the lower level main-floor style. There’s just as much custom millwork as you’d see in the formal spaces upstairs. We’re especially proud of the wine cellar, the media built-ins, the customized details on the island, the custom cubbies in the mudroom and the relaxing flow throughout the entire space.
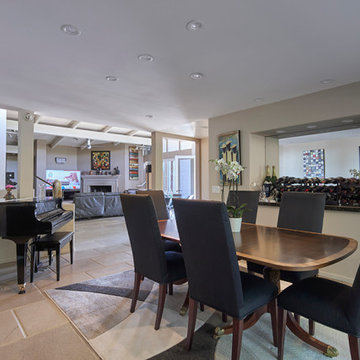
After spending a lot of time at home during Covid-19, Allen realize that the dark rooms in his home could also greatly benefit from some natural light. Allen wanted a daylighting design that could accommodate a layout where he never needed to turn a light on during the day.
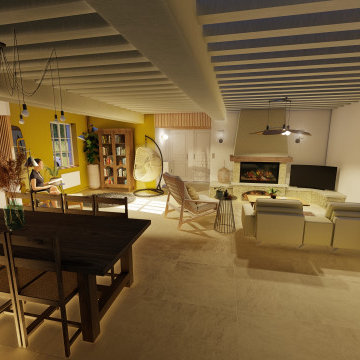
リヨンにある高級な広いコンテンポラリースタイルのおしゃれなダイニング (白い壁、セラミックタイルの床、標準型暖炉、石材の暖炉まわり、ベージュの床、表し梁) の写真
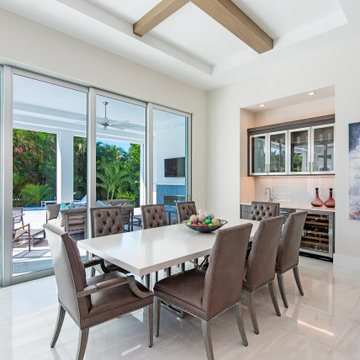
This 4600sf coastal contemporary floor plan features 4 bedroom, 5 baths and a 3 car garage. It is 66’8″ wide, 74’4″ deep and 29’6″ high. Its design includes a slab foundation, 8″ CMU exterior walls on both the 1st and 2nd floor, cement tile and a stucco finish. Total square foot under roof is 6,642.
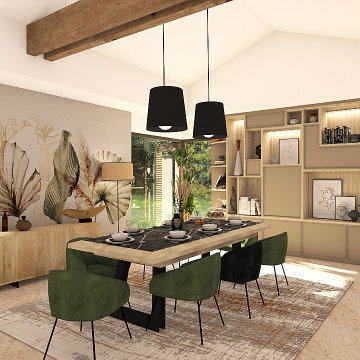
Les murs du salon, salle à manger se parent de blanc laissant la porte ouverte à toutes les options déco pour les accessoires. Les couleurs naturelles apportent de la lumière et les matières brutes se superposent avec justesse.
Si la sobriété est le maître mot dans ce projet, la pièce est à la fois épurée et chaleureuse grâce aux éléments en bois qui côtoient des matières douces en velours.
La salle à manger s’articule autour d’une immense table en bois et acier dont les rallonges permettent d’inviter moultes amis. De jolis fauteuils aux courbes arrondies viennent dialoguer avec harmonie dans cet ensemble en apportant douceur et souplesse.
Pensez à arrondir les angles dans vos intérieurs car la courbe est le meilleur allié des pièces chaleureuses.
L’aménagement du meuble sur mesure respecte cet engagement de rondeurs ludiques, avec ses angles arrondis, l’enchainement de plein et de vide donnent du rythme et de la légèreté à l’ensemble réhaussé par des leds !
Ce meuble est la clef de voute de la pièce car il habille, apporte du rangement et de la déco sans alourdir visuellement l’ambiance de la pièce.
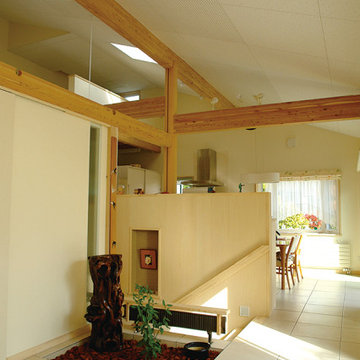
リビングからの景色
玄関からの階段とダイニングルームが見える。
手前の緑は、レモンの樹
奥には、ロフトが見える。
他の地域にある低価格の広いモダンスタイルのおしゃれなLDK (ベージュの壁、セラミックタイルの床、ベージュの床、表し梁、壁紙、ベージュの天井) の写真
他の地域にある低価格の広いモダンスタイルのおしゃれなLDK (ベージュの壁、セラミックタイルの床、ベージュの床、表し梁、壁紙、ベージュの天井) の写真
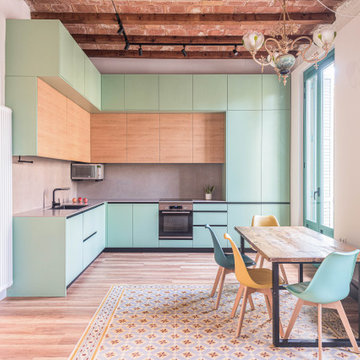
Reubicamos la cocina en el espacio principal del piso, abriéndola a la zona de salón comedor.
Aprovechamos su bonita altura para ganar mucho almacenaje superior y enmarcar el conjunto.
El comedor lo descentramos para ganar espacio diáfano en la sala y fabricamos un banco plegable para ganar asientos sin ocupar con las sillas. Nos viste la zona de comedor la lámpara restaurada a juego con el tono verde del piso.
La cocina es fabricada a KM0. Apostamos por un mostrador porcelánico compuesto de 50% del material reciclado y 100% reciclable al final de su uso. Libre de tóxicos y creado con el mínimo espesor para reducir el impacto material y económico.
Los electrodomésticos son de máxima eficiencia energética y están integrados en el interior del mobiliario para minimizar el impacto visual en la sala.
広いダイニング (表し梁、セラミックタイルの床、クッションフロア、ベージュの床) の写真
1
