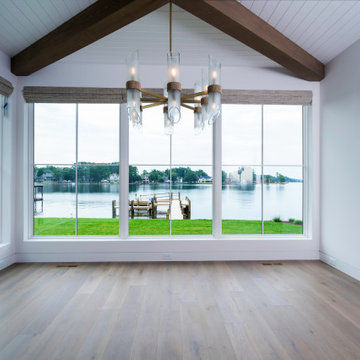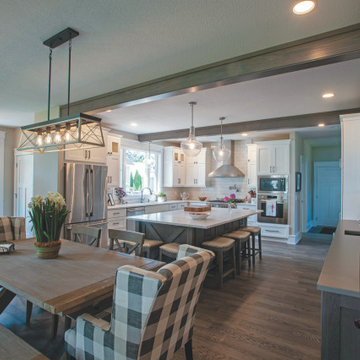ダイニング (表し梁、レンガの床、無垢フローリング、グレーの床) の写真
絞り込み:
資材コスト
並び替え:今日の人気順
写真 1〜13 枚目(全 13 枚)
1/5

Designed from a “high-tech, local handmade” philosophy, this house was conceived with the selection of locally sourced materials as a starting point. Red brick is widely produced in San Pedro Cholula, making it the stand-out material of the house.
An artisanal arrangement of each brick, following a non-perpendicular modular repetition, allowed expressivity for both material and geometry-wise while maintaining a low cost.
The house is an introverted one and incorporates design elements that aim to simultaneously bring sufficient privacy, light and natural ventilation: a courtyard and interior-facing terrace, brick-lattices and windows that open up to selected views.
In terms of the program, the said courtyard serves to articulate and bring light and ventilation to two main volumes: The first one comprised of a double-height space containing a living room, dining room and kitchen on the first floor, and bedroom on the second floor. And a second one containing a smaller bedroom and service areas on the first floor, and a large terrace on the second.
Various elements such as wall lamps and an electric meter box (among others) were custom-designed and crafted for the house.
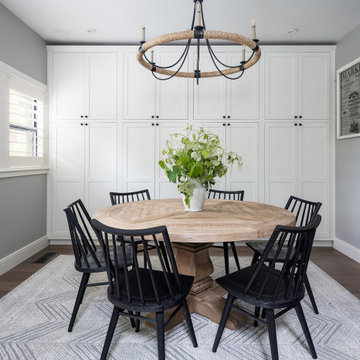
Farmhouse Kitchen Remodel
他の地域にある高級な中くらいなカントリー風のおしゃれなダイニングキッチン (無垢フローリング、グレーの床、表し梁) の写真
他の地域にある高級な中くらいなカントリー風のおしゃれなダイニングキッチン (無垢フローリング、グレーの床、表し梁) の写真
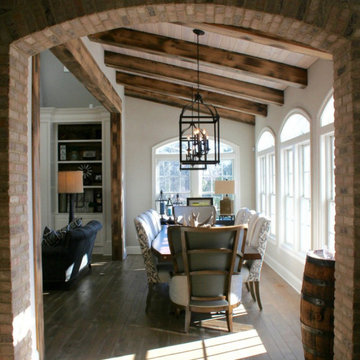
A beautiful dining room shows our craftsmanship in the wood ceiling, cased openings and custom hardwood floors.
コロンバスにあるカントリー風のおしゃれなダイニング (無垢フローリング、グレーの床、表し梁) の写真
コロンバスにあるカントリー風のおしゃれなダイニング (無垢フローリング、グレーの床、表し梁) の写真
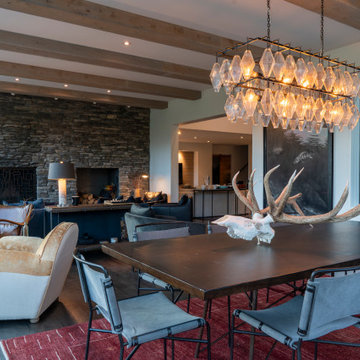
Open Concept Dining Room and Living Room
ジャクソンにあるコンテンポラリースタイルのおしゃれなLDK (白い壁、無垢フローリング、標準型暖炉、積石の暖炉まわり、グレーの床、表し梁) の写真
ジャクソンにあるコンテンポラリースタイルのおしゃれなLDK (白い壁、無垢フローリング、標準型暖炉、積石の暖炉まわり、グレーの床、表し梁) の写真
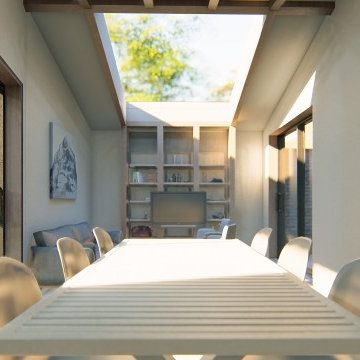
Dining and living space
ケントにある低価格の中くらいな北欧スタイルのおしゃれなLDK (白い壁、無垢フローリング、グレーの床、表し梁) の写真
ケントにある低価格の中くらいな北欧スタイルのおしゃれなLDK (白い壁、無垢フローリング、グレーの床、表し梁) の写真
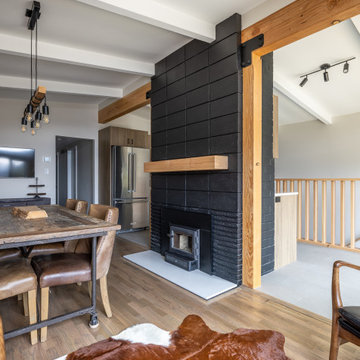
Living room and dining area
他の地域にあるラスティックスタイルのおしゃれなダイニング (グレーの床、表し梁、無垢フローリング、標準型暖炉、レンガの暖炉まわり) の写真
他の地域にあるラスティックスタイルのおしゃれなダイニング (グレーの床、表し梁、無垢フローリング、標準型暖炉、レンガの暖炉まわり) の写真
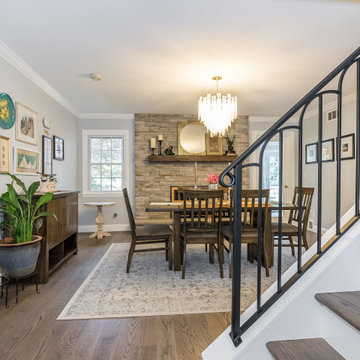
Total first floor renovation in Bridgewater, NJ. This young family added 50% more space and storage to their home without moving. By reorienting rooms and using their existing space more creatively, we were able to achieve all their wishes. This comprehensive 8 month renovation included:
1-removal of a wall between the kitchen and old dining room to double the kitchen space.
2-closure of a window in the family room to reorient the flow and create a 186" long bookcase/storage/tv area with seating now facing the new kitchen.
3-a dry bar
4-a dining area in the kitchen/family room
5-total re-think of the laundry room to get them organized and increase storage/functionality
6-moving the dining room location and office
7-new ledger stone fireplace
8-enlarged opening to new dining room and custom iron handrail and balusters
9-2,000 sf of new 5" plank red oak flooring in classic grey color with color ties on ceiling in family room to match
10-new window in kitchen
11-custom iron hood in kitchen
12-creative use of tile
13-new trim throughout
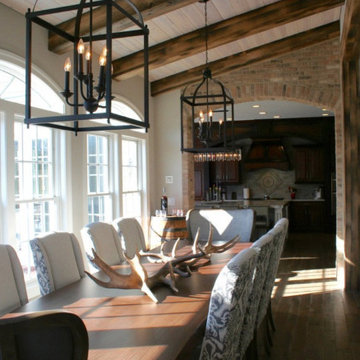
A beautiful dining room shows our craftsmanship in the wood ceiling, cased openings and custom hardwood floors.
コロンバスにあるカントリー風のおしゃれなダイニング (無垢フローリング、グレーの床、表し梁) の写真
コロンバスにあるカントリー風のおしゃれなダイニング (無垢フローリング、グレーの床、表し梁) の写真
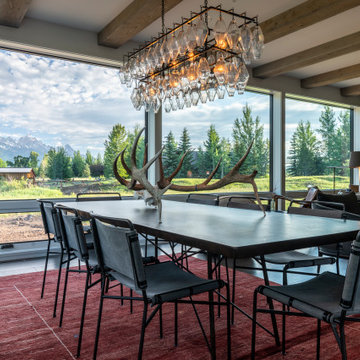
Open Concept Dining Room and Living Room
ジャクソンにあるコンテンポラリースタイルのおしゃれなLDK (白い壁、無垢フローリング、標準型暖炉、積石の暖炉まわり、グレーの床、表し梁) の写真
ジャクソンにあるコンテンポラリースタイルのおしゃれなLDK (白い壁、無垢フローリング、標準型暖炉、積石の暖炉まわり、グレーの床、表し梁) の写真
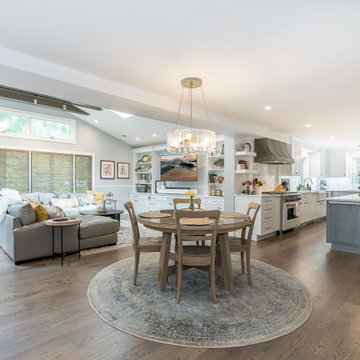
Total first floor renovation in Bridgewater, NJ. This young family added 50% more space and storage to their home without moving. By reorienting rooms and using their existing space more creatively, we were able to achieve all their wishes. This comprehensive 8 month renovation included:
1-removal of a wall between the kitchen and old dining room to double the kitchen space.
2-closure of a window in the family room to reorient the flow and create a 186" long bookcase/storage/tv area with seating now facing the new kitchen.
3-a dry bar
4-a dining area in the kitchen/family room
5-total re-think of the laundry room to get them organized and increase storage/functionality
6-moving the dining room location and office
7-new ledger stone fireplace
8-enlarged opening to new dining room and custom iron handrail and balusters
9-2,000 sf of new 5" plank red oak flooring in classic grey color with color ties on ceiling in family room to match
10-new window in kitchen
11-custom iron hood in kitchen
12-creative use of tile
13-new trim throughout
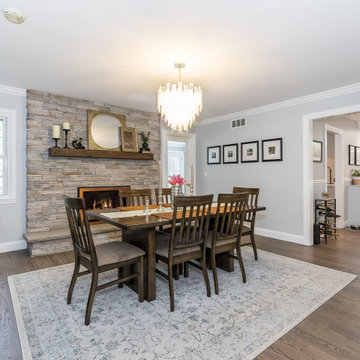
Total first floor renovation in Bridgewater, NJ. This young family added 50% more space and storage to their home without moving. By reorienting rooms and using their existing space more creatively, we were able to achieve all their wishes. This comprehensive 8 month renovation included:
1-removal of a wall between the kitchen and old dining room to double the kitchen space.
2-closure of a window in the family room to reorient the flow and create a 186" long bookcase/storage/tv area with seating now facing the new kitchen.
3-a dry bar
4-a dining area in the kitchen/family room
5-total re-think of the laundry room to get them organized and increase storage/functionality
6-moving the dining room location and office
7-new ledger stone fireplace
8-enlarged opening to new dining room and custom iron handrail and balusters
9-2,000 sf of new 5" plank red oak flooring in classic grey color with color ties on ceiling in family room to match
10-new window in kitchen
11-custom iron hood in kitchen
12-creative use of tile
13-new trim throughout
ダイニング (表し梁、レンガの床、無垢フローリング、グレーの床) の写真
1
