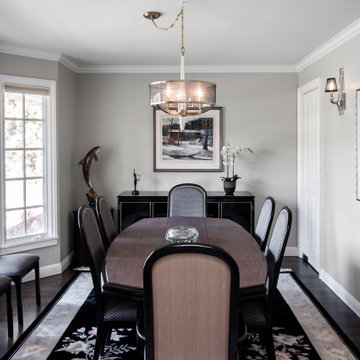ダイニング (表し梁、石材の暖炉まわり、グレーの壁) の写真
絞り込み:
資材コスト
並び替え:今日の人気順
写真 1〜15 枚目(全 15 枚)
1/4

ダラスにあるラグジュアリーな中くらいなシャビーシック調のおしゃれなダイニング (朝食スペース、グレーの壁、濃色無垢フローリング、標準型暖炉、石材の暖炉まわり、茶色い床、表し梁、レンガ壁) の写真

シカゴにある高級な広いトランジショナルスタイルのおしゃれなダイニング (朝食スペース、グレーの壁、トラバーチンの床、標準型暖炉、石材の暖炉まわり、ベージュの床、表し梁) の写真

他の地域にあるラスティックスタイルのおしゃれなダイニング (グレーの壁、濃色無垢フローリング、標準型暖炉、石材の暖炉まわり、茶色い床、表し梁、三角天井、板張り天井) の写真

Our clients with an acreage in Sturgeon County backing onto the Sturgeon River wanted to completely update and re-work the floorplan of their late 70's era home's main level to create a more open and functional living space. Their living room became a large dining room with a farmhouse style fireplace and mantle, and their kitchen / nook plus dining room became a very large custom chef's kitchen with 3 islands! Add to that a brand new bathroom with steam shower and back entry mud room / laundry room with custom cabinetry and double barn doors. Extensive use of shiplap, open beams, and unique accent lighting completed the look of their modern farmhouse / craftsman styled main floor. Beautiful!
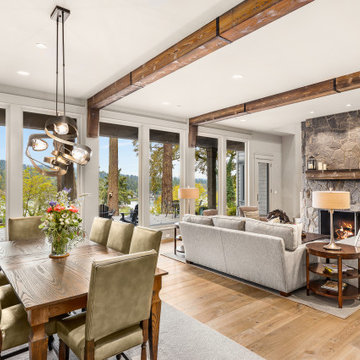
ポートランドにある高級な広いトランジショナルスタイルのおしゃれなダイニングキッチン (グレーの壁、淡色無垢フローリング、標準型暖炉、石材の暖炉まわり、表し梁) の写真
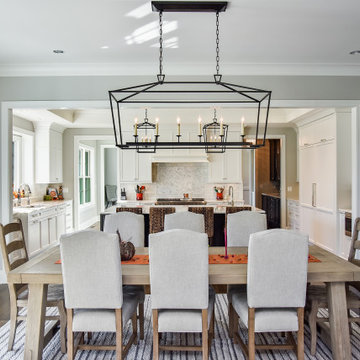
A breakfast area opens enfilade into the kitchen.
シカゴにある高級な広いトラディショナルスタイルのおしゃれなダイニングキッチン (グレーの壁、無垢フローリング、標準型暖炉、石材の暖炉まわり、茶色い床、表し梁) の写真
シカゴにある高級な広いトラディショナルスタイルのおしゃれなダイニングキッチン (グレーの壁、無垢フローリング、標準型暖炉、石材の暖炉まわり、茶色い床、表し梁) の写真
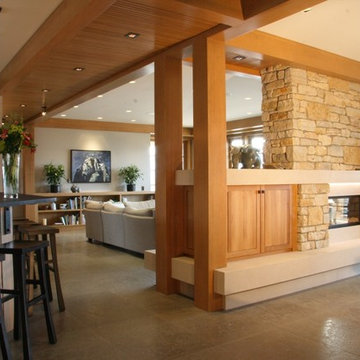
バンクーバーにあるラグジュアリーな広いコンテンポラリースタイルのおしゃれなダイニングキッチン (グレーの壁、磁器タイルの床、両方向型暖炉、石材の暖炉まわり、グレーの床、表し梁) の写真
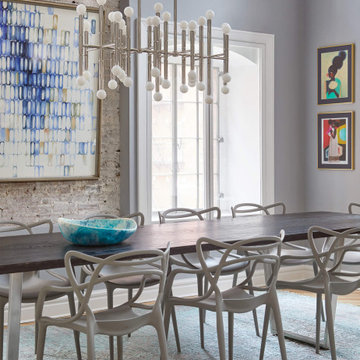
We created a welcoming and functional home in Tribeca for our client and their 4 children. Our goal for this home was to design and style the apartment to 1/ Maintaining the original elements, 2/ Integrate the style of a downtown loft and 3/ Ensure it functioned like a suburban home.
All of their existing and new furniture, fixtures and furnishings were thoughtfully thought out. We worked closely with the family to create a cohesive mixture of high end and custom furnishings coupled with retail finds. Many art pieces were curated to create an interesting and cheerful gallery. It was essential to find the balance of casual elements and elegant features to design a space where our clients could enjoy everyday life and frequent entertaining of extended family and friends.

ダラスにあるラグジュアリーな中くらいなシャビーシック調のおしゃれなダイニング (朝食スペース、グレーの壁、濃色無垢フローリング、標準型暖炉、石材の暖炉まわり、茶色い床、表し梁、レンガ壁) の写真
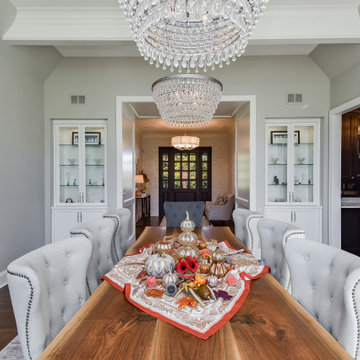
An on-axis dining room centered on the front entry. Flanking bookshelves with glass doors. A fireplace bi-sects the room.
シカゴにある高級な広いトラディショナルスタイルのおしゃれなダイニングキッチン (グレーの壁、無垢フローリング、標準型暖炉、石材の暖炉まわり、茶色い床、表し梁) の写真
シカゴにある高級な広いトラディショナルスタイルのおしゃれなダイニングキッチン (グレーの壁、無垢フローリング、標準型暖炉、石材の暖炉まわり、茶色い床、表し梁) の写真
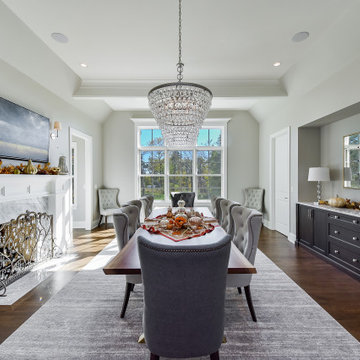
An on-axis dining room centered on the front entry. Flanking bookshelves with glass doors. A fireplace bi-sects the room.
シカゴにある高級な広いトラディショナルスタイルのおしゃれなダイニングキッチン (グレーの壁、無垢フローリング、標準型暖炉、石材の暖炉まわり、茶色い床、表し梁) の写真
シカゴにある高級な広いトラディショナルスタイルのおしゃれなダイニングキッチン (グレーの壁、無垢フローリング、標準型暖炉、石材の暖炉まわり、茶色い床、表し梁) の写真
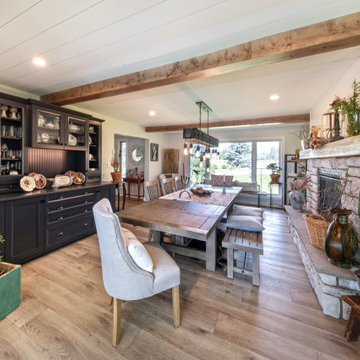
Our clients with an acreage in Sturgeon County backing onto the Sturgeon River wanted to completely update and re-work the floorplan of their late 70's era home's main level to create a more open and functional living space. Their living room became a large dining room with a farmhouse style fireplace and mantle, and their kitchen / nook plus dining room became a very large custom chef's kitchen with 3 islands! Add to that a brand new bathroom with steam shower and back entry mud room / laundry room with custom cabinetry and double barn doors. Extensive use of shiplap, open beams, and unique accent lighting completed the look of their modern farmhouse / craftsman styled main floor. Beautiful!
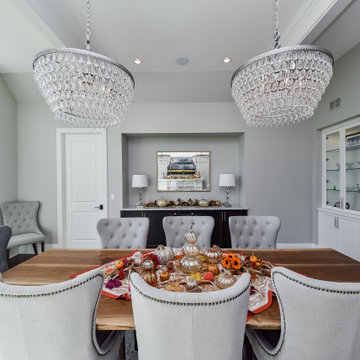
An on-axis dining room centered on the front entry. Flanking bookshelves with glass doors. A fireplace bi-sects the room.
シカゴにある高級な広いトラディショナルスタイルのおしゃれなダイニングキッチン (グレーの壁、無垢フローリング、標準型暖炉、石材の暖炉まわり、茶色い床、表し梁) の写真
シカゴにある高級な広いトラディショナルスタイルのおしゃれなダイニングキッチン (グレーの壁、無垢フローリング、標準型暖炉、石材の暖炉まわり、茶色い床、表し梁) の写真
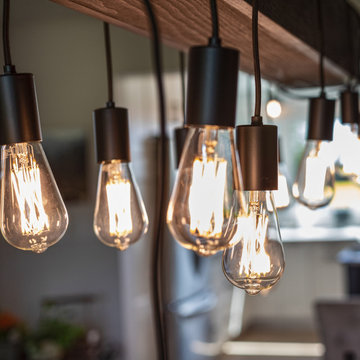
Our clients with an acreage in Sturgeon County backing onto the Sturgeon River wanted to completely update and re-work the floorplan of their late 70's era home's main level to create a more open and functional living space. Their living room became a large dining room with a farmhouse style fireplace and mantle, and their kitchen / nook plus dining room became a very large custom chef's kitchen with 3 islands! Add to that a brand new bathroom with steam shower and back entry mud room / laundry room with custom cabinetry and double barn doors. Extensive use of shiplap, open beams, and unique accent lighting completed the look of their modern farmhouse / craftsman styled main floor. Beautiful!
ダイニング (表し梁、石材の暖炉まわり、グレーの壁) の写真
1
