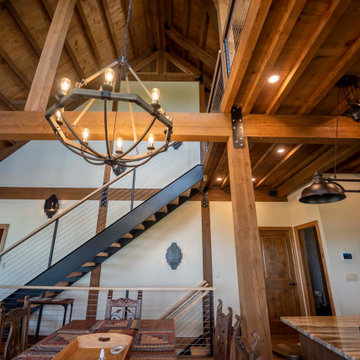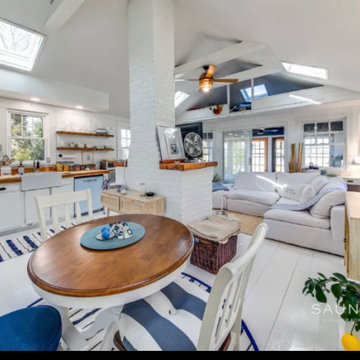ダイニング (表し梁、レンガの暖炉まわり、タイルの暖炉まわり、塗装板張りの壁) の写真
絞り込み:
資材コスト
並び替え:今日の人気順
写真 1〜3 枚目(全 3 枚)
1/5

This full basement renovation included adding a mudroom area, media room, a bedroom, a full bathroom, a game room, a kitchen, a gym and a beautiful custom wine cellar. Our clients are a family that is growing, and with a new baby, they wanted a comfortable place for family to stay when they visited, as well as space to spend time themselves. They also wanted an area that was easy to access from the pool for entertaining, grabbing snacks and using a new full pool bath.We never treat a basement as a second-class area of the house. Wood beams, customized details, moldings, built-ins, beadboard and wainscoting give the lower level main-floor style. There’s just as much custom millwork as you’d see in the formal spaces upstairs. We’re especially proud of the wine cellar, the media built-ins, the customized details on the island, the custom cubbies in the mudroom and the relaxing flow throughout the entire space.

Open concept timber frame home with loft overhead
お手頃価格の広いラスティックスタイルのおしゃれなダイニングキッチン (ベージュの壁、濃色無垢フローリング、標準型暖炉、レンガの暖炉まわり、茶色い床、表し梁、塗装板張りの壁) の写真
お手頃価格の広いラスティックスタイルのおしゃれなダイニングキッチン (ベージュの壁、濃色無垢フローリング、標準型暖炉、レンガの暖炉まわり、茶色い床、表し梁、塗装板張りの壁) の写真

challenge to blend multi functions into one large room divided by large fireplace in the middle
ニューヨークにあるお手頃価格の中くらいなビーチスタイルのおしゃれなダイニング (朝食スペース、白い壁、塗装フローリング、標準型暖炉、レンガの暖炉まわり、白い床、表し梁、塗装板張りの壁) の写真
ニューヨークにあるお手頃価格の中くらいなビーチスタイルのおしゃれなダイニング (朝食スペース、白い壁、塗装フローリング、標準型暖炉、レンガの暖炉まわり、白い床、表し梁、塗装板張りの壁) の写真
ダイニング (表し梁、レンガの暖炉まわり、タイルの暖炉まわり、塗装板張りの壁) の写真
1