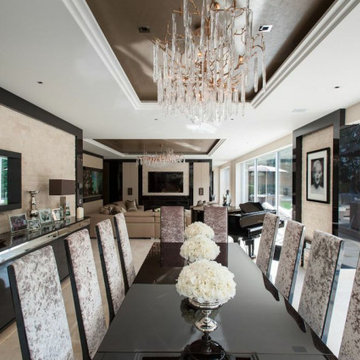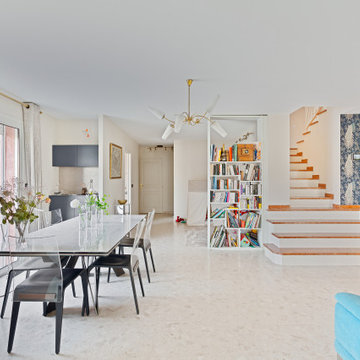ダイニングの照明 (格子天井、壁紙) の写真
絞り込み:
資材コスト
並び替え:今日の人気順
写真 1〜11 枚目(全 11 枚)
1/4
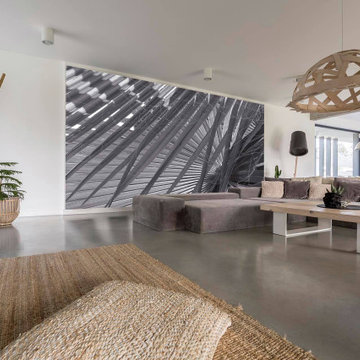
Our team of experts will guide you through the entire process taking care of all essential inspections and approvals. We will share every little detail with you so that you can make an informed decision. Our team will help you decide which is the best option for your home, such as an upstairs or a ground floor room addition. We help select the furnishing, paints, appliances, and other elements to ensure that the design meets your expectations and reflects your vision. We ensure that the renovation done to your house is not visible to onlookers from inside or outside. Our experienced designers and builders will guarantee that the room added will look like an original part of your home and will not negatively impact its future selling price.
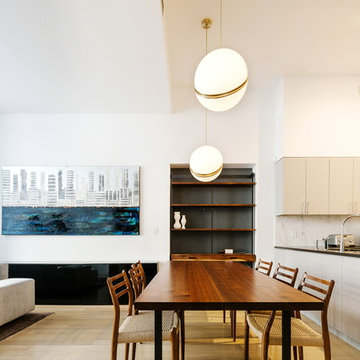
We focused on creating powerful statements with decorative and architectural lighting, to illuminate a space otherwise largely devoid of natural light.
We were honored to be interviewed about the project and how to incorporate unique and centerpiece lighting in Interior Design and Renovations by Brick Underground.
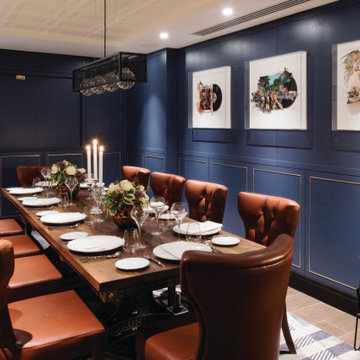
Private Dining Room & bookable meeting rooms at Vintry & Mercer hotel
ロンドンにあるラグジュアリーな中くらいなトラディショナルスタイルのおしゃれなダイニング (青い壁、磁器タイルの床、暖炉なし、茶色い床、格子天井、壁紙) の写真
ロンドンにあるラグジュアリーな中くらいなトラディショナルスタイルのおしゃれなダイニング (青い壁、磁器タイルの床、暖炉なし、茶色い床、格子天井、壁紙) の写真
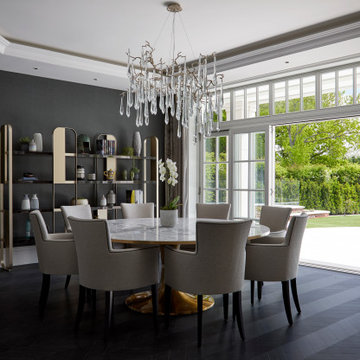
we witness the epitome of sophistication in this formal dining space within the luxurious new build home. The dark walls create a sense of intimacy and drama, providing the perfect backdrop for the elegant chandelier suspended above the dining table. The chandelier adds a touch of grandeur and opulence, casting a warm and inviting glow over the space.
Jeweled tones accentuate the luxurious feel of the space. These tones are echoed in the luxurious finishes throughout the room, from the plush upholstery of the dining chairs to the gleaming metallic accents.
Through the large doors, guests are treated to stunning views of the garden space beyond. The lush greenery and natural light streaming in create a sense of tranquility and connection to the outdoors, enhancing the dining experience and adding to the overall sense of luxury and refinement.
Together, these design elements come to create a formal dining space that exudes elegance, sophistication, and understated glamour—a true centerpiece of the luxurious newly built home.
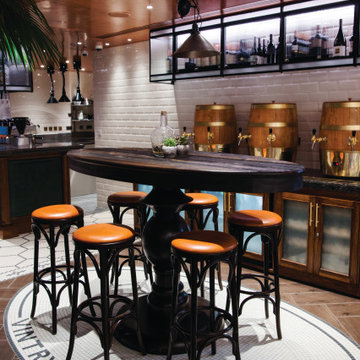
Vintry Kitchen restaurant at Vintry & Mercer hotel
ロンドンにあるラグジュアリーな中くらいなアジアンスタイルのおしゃれなダイニング (白い壁、磁器タイルの床、暖炉なし、マルチカラーの床、格子天井、壁紙) の写真
ロンドンにあるラグジュアリーな中くらいなアジアンスタイルのおしゃれなダイニング (白い壁、磁器タイルの床、暖炉なし、マルチカラーの床、格子天井、壁紙) の写真
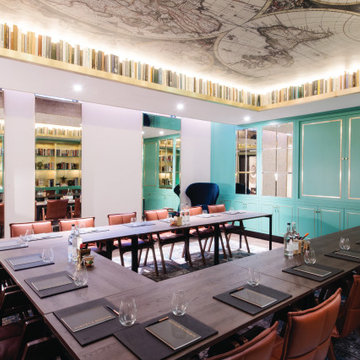
Private Dining Room & bookable meeting rooms at Vintry & Mercer hotel
ロンドンにあるラグジュアリーな広いトラディショナルスタイルのおしゃれなダイニング (緑の壁、磁器タイルの床、暖炉なし、茶色い床、格子天井、壁紙) の写真
ロンドンにあるラグジュアリーな広いトラディショナルスタイルのおしゃれなダイニング (緑の壁、磁器タイルの床、暖炉なし、茶色い床、格子天井、壁紙) の写真
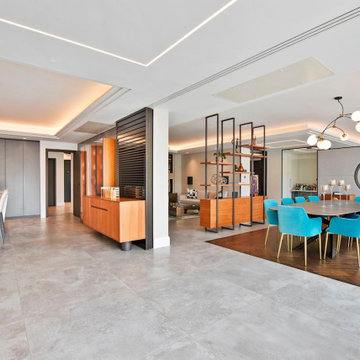
ロンドンにあるラグジュアリーな広いコンテンポラリースタイルのおしゃれなダイニング (ベージュの壁、濃色無垢フローリング、標準型暖炉、石材の暖炉まわり、茶色い床、格子天井、壁紙) の写真
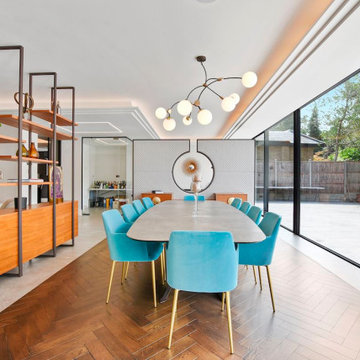
The photograph captures a bright and expansive dining area within a larger open-plan space. The room is designed with a harmonious blend of modernity and warmth, showcased by the herringbone wooden flooring that provides a classic foundation to the contemporary furnishings. A large, elliptical dining table with a smooth, stone-like surface takes center stage, surrounded by plush teal chairs with elegant golden legs that offer a cheerful contrast to the earthy tones of the room. Overhead, a modern chandelier with multiple globe lights hangs like a constellation, casting a warm and inviting glow over the dining area.
Floor-to-ceiling glass windows form an entire wall, flooding the space with natural light and offering unobstructed views of the serene outdoor patio and garden. A sleek, wooden partition with open shelves subtly divides the dining area from the adjoining spaces, balancing openness with a sense of defined areas. Each shelf is adorned with decorative pieces that add personality and a touch of color, reinforcing the room's stylish aesthetic. The overall effect is one of chic elegance, perfect for hosting dinner parties or enjoying everyday meals in a luxurious setting.
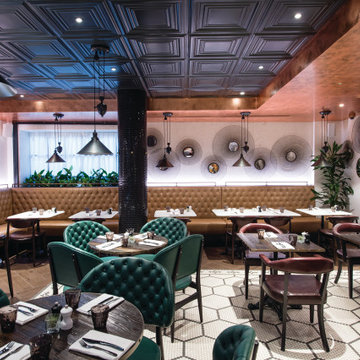
Vintry Kitchen restaurant at Vintry & Mercer hotel
ロンドンにあるラグジュアリーな中くらいなアジアンスタイルのおしゃれなダイニング (メタリックの壁、磁器タイルの床、暖炉なし、マルチカラーの床、格子天井、壁紙) の写真
ロンドンにあるラグジュアリーな中くらいなアジアンスタイルのおしゃれなダイニング (メタリックの壁、磁器タイルの床、暖炉なし、マルチカラーの床、格子天井、壁紙) の写真
ダイニングの照明 (格子天井、壁紙) の写真
1
