中くらいな緑色の、木目調のダイニング (格子天井) の写真
絞り込み:
資材コスト
並び替え:今日の人気順
写真 1〜14 枚目(全 14 枚)
1/5
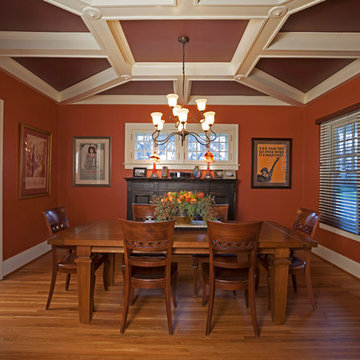
The dining room was blessed with coffered ceilings so Dan David Design chose paint colors to make it the focal point of the room.
デトロイトにあるお手頃価格の中くらいなトラディショナルスタイルのおしゃれな独立型ダイニング (オレンジの壁、淡色無垢フローリング、暖炉なし、茶色い床、格子天井) の写真
デトロイトにあるお手頃価格の中くらいなトラディショナルスタイルのおしゃれな独立型ダイニング (オレンジの壁、淡色無垢フローリング、暖炉なし、茶色い床、格子天井) の写真

The Dining room, while open to both the Kitchen and Living spaces, is defined by the Craftsman style boxed beam coffered ceiling, built-in cabinetry and columns. A formal dining space in an otherwise contemporary open concept plan meets the needs of the homeowners while respecting the Arts & Crafts time period. Wood wainscot and vintage wallpaper border accent the space along with appropriate ceiling and wall-mounted light fixtures.

This dining room is from a custom home in North York, in the Greater Toronto Area. It was designed and built by bespoke luxury custom home builder Avvio Fine Homes in 2015. The dining room is an open concept, looking onto the living room, foyer, stairs, and hall to the office, kitchen and family room. It features a waffled ceiling, wainscoting and red oak hardwood flooring. It also adjoins the servery, connecting it to the kitchen.

This home was redesigned to reflect the homeowners' personalities through intentional and bold design choices, resulting in a visually appealing and powerfully expressive environment.
This captivating dining room design features a striking bold blue palette that mingles with elegant furniture while statement lights dangle gracefully above. The rust-toned carpet adds a warm contrast, completing a sophisticated and inviting ambience.
---Project by Wiles Design Group. Their Cedar Rapids-based design studio serves the entire Midwest, including Iowa City, Dubuque, Davenport, and Waterloo, as well as North Missouri and St. Louis.
For more about Wiles Design Group, see here: https://wilesdesigngroup.com/
To learn more about this project, see here: https://wilesdesigngroup.com/cedar-rapids-bold-home-transformation
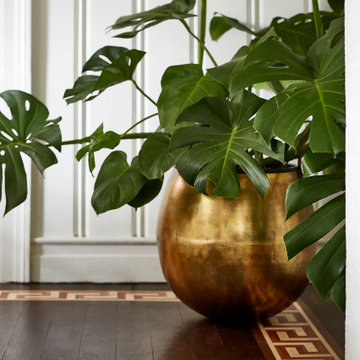
Even Family Dining Rooms can have glamorous and comfortable. Plants add so much to your homes, biophilia elements are relaxing and you have a built-in air purifier.
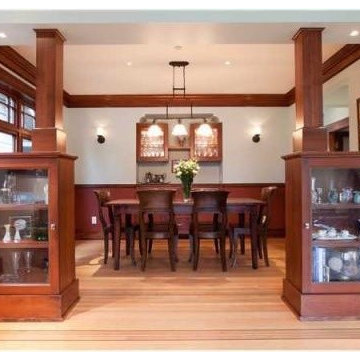
The dining area is separated by square columns which contain lower display cabinets. The wainscoting on the lower part of the walls is beautifully restored stained wood that is original to the home. The upper section of the walls were left white to reflect the light streaming in from the large windows.
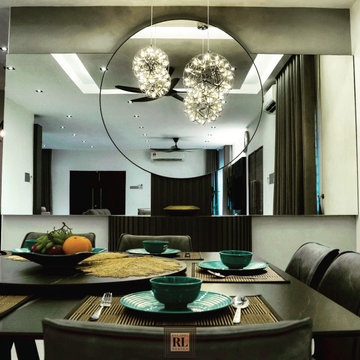
A uniquely designed and made large mirror with additional round mirror infront to create a distinctive feature mirror wall design.
他の地域にある低価格の中くらいなコンテンポラリースタイルのおしゃれな独立型ダイニング (グレーの壁、磁器タイルの床、白い床、格子天井、パネル壁) の写真
他の地域にある低価格の中くらいなコンテンポラリースタイルのおしゃれな独立型ダイニング (グレーの壁、磁器タイルの床、白い床、格子天井、パネル壁) の写真
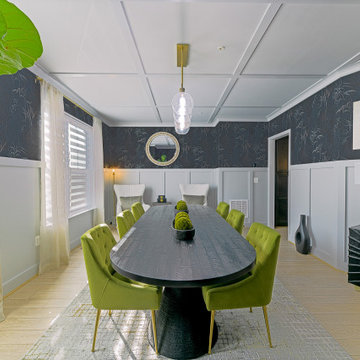
Welcome to the Coolidge Urban Modern Dining and Lounge space. We worked with our client in Silver Spring, MD to add custom details and character to a blank slate and to infuse our client’s unique style. The space is a combined dining, bar and lounge space all in one for a comfortable yet modern take including plenty of color and pattern.

Rénovation d'une salle de restaurant datant du XIXe siècle.
Détail d'un bac à plantes en laiton.
グルノーブルにあるラグジュアリーな中くらいなトランジショナルスタイルのおしゃれなLDK (白い壁、無垢フローリング、暖炉なし、茶色い床、格子天井、壁紙) の写真
グルノーブルにあるラグジュアリーな中くらいなトランジショナルスタイルのおしゃれなLDK (白い壁、無垢フローリング、暖炉なし、茶色い床、格子天井、壁紙) の写真
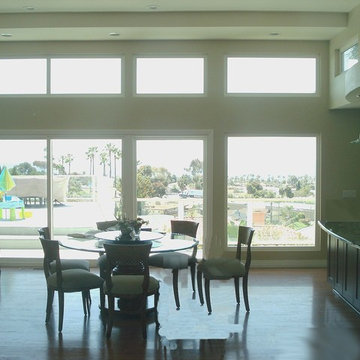
Ocean view custom home
Major remodel with new lifted high vault ceiling and ribbnon windows above clearstory http://ZenArchitect.com

The Dining room, while open to both the Kitchen and Living spaces, is defined by the Craftsman style boxed beam coffered ceiling, built-in cabinetry and columns. A formal dining space in an otherwise contemporary open concept plan meets the needs of the homeowners while respecting the Arts & Crafts time period. Wood wainscot and vintage wallpaper border accent the space along with appropriate ceiling and wall-mounted light fixtures.
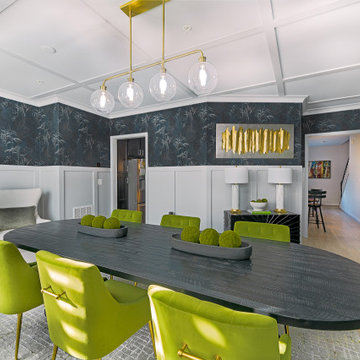
Welcome to the Coolidge Urban Modern Dining and Lounge space. We worked with our client in Silver Spring, MD to add custom details and character to a blank slate and to infuse our client’s unique style. The space is a combined dining, bar and lounge space all in one for a comfortable yet modern take including plenty of color and pattern.
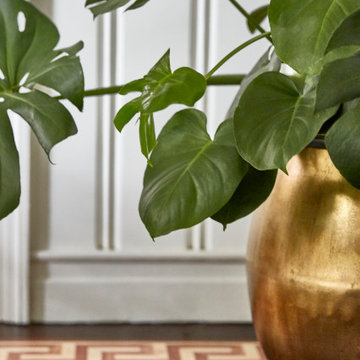
Even Family Dining Rooms can have glamorous and comfortable. Plants add so much to your homes, biophilia elements are relaxing and you have a built-in air purifier.
中くらいな緑色の、木目調のダイニング (格子天井) の写真
1
