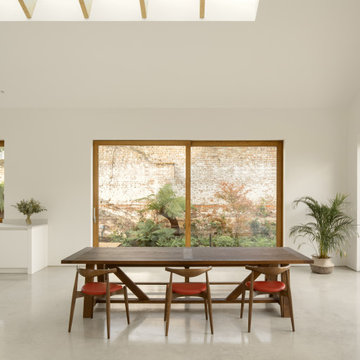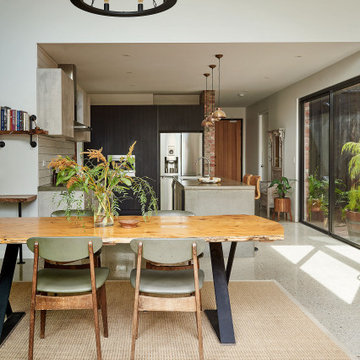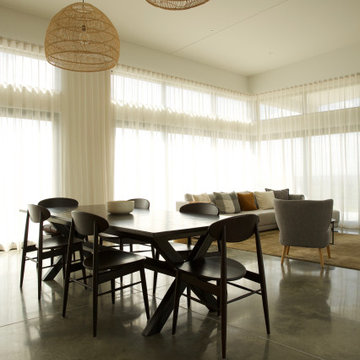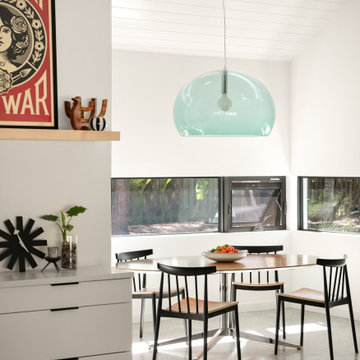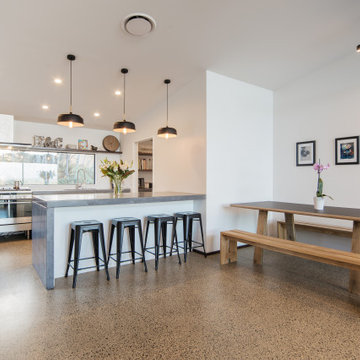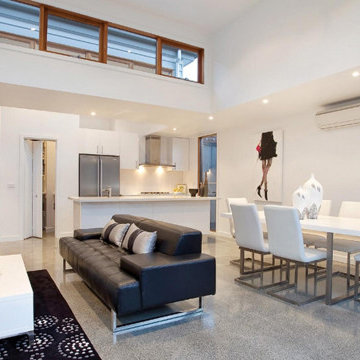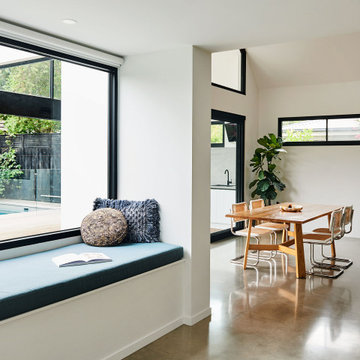ベージュのダイニング (格子天井、三角天井、コンクリートの床) の写真
絞り込み:
資材コスト
並び替え:今日の人気順
写真 1〜17 枚目(全 17 枚)
1/5

Perched on a hilltop high in the Myacama mountains is a vineyard property that exists off-the-grid. This peaceful parcel is home to Cornell Vineyards, a winery known for robust cabernets and a casual ‘back to the land’ sensibility. We were tasked with designing a simple refresh of two existing buildings that dually function as a weekend house for the proprietor’s family and a platform to entertain winery guests. We had fun incorporating our client’s Asian art and antiques that are highlighted in both living areas. Paired with a mix of neutral textures and tones we set out to create a casual California style reflective of its surrounding landscape and the winery brand.

Colors of the dining room are black, silver, yellow, tan. A long narrow table allowed for 8 seats since entertaining is important for this client. Adding a farmhouse relaxed chair added in more of a relaxed, fun detail & style to the space.
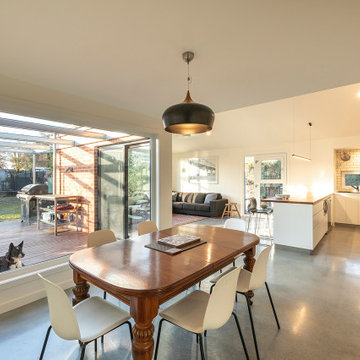
キャンベラにある高級な小さなコンテンポラリースタイルのおしゃれなダイニング (白い壁、コンクリートの床、グレーの床、三角天井) の写真
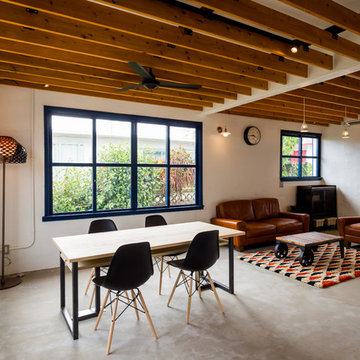
沖縄にある60年代のアメリカ人向け住宅をリフォーム
他の地域にあるサンタフェスタイルのおしゃれなLDK (白い壁、コンクリートの床、暖炉なし、グレーの床、格子天井) の写真
他の地域にあるサンタフェスタイルのおしゃれなLDK (白い壁、コンクリートの床、暖炉なし、グレーの床、格子天井) の写真
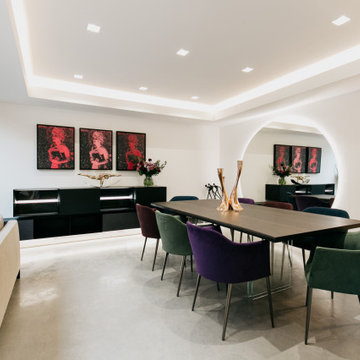
This transformational extension and remodelling has
turned a simple semi-detached family house into a
stunning home for the next generation, and is devoted to
entertaining and continuing to create family memories.
Working closely with the client every detail and finish was crafted into a fabulous example of self-expression leading the project to be shortlisted in the SBID International Design Awards. Taking the first step over the threshold gives just a glimpse of what you will experience beyond.
The property now benefits from an air source heat pump
(ASHP) and a whole house air handling system along
with underfloor heating, and a complete audio system
integrated within the walls and ceilings. The back wall
of the house simply slides away to enable the garden to
truly become part of the living environment.
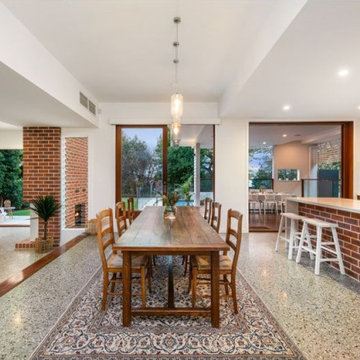
Dining room
ブリスベンにある高級な中くらいなコンテンポラリースタイルのおしゃれなLDK (白い壁、コンクリートの床、グレーの床、格子天井) の写真
ブリスベンにある高級な中くらいなコンテンポラリースタイルのおしゃれなLDK (白い壁、コンクリートの床、グレーの床、格子天井) の写真
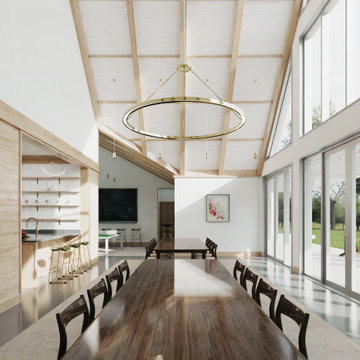
The public area is split into 4 overlapping spaces, centrally separated by the kitchen. Here is a view of the dining hall.
ニューヨークにあるお手頃価格の広いコンテンポラリースタイルのおしゃれなLDK (白い壁、コンクリートの床、グレーの床、三角天井、板張り壁) の写真
ニューヨークにあるお手頃価格の広いコンテンポラリースタイルのおしゃれなLDK (白い壁、コンクリートの床、グレーの床、三角天井、板張り壁) の写真
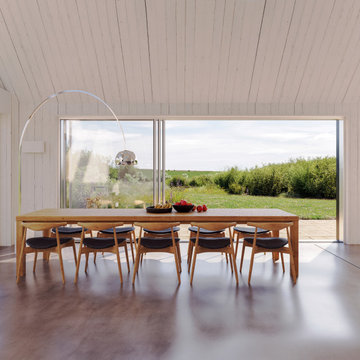
The Black Barn is located between Milford-on-Sea and Barton-on-Sea in Hampshire. It is surrounded by open countryside and benefits from a spring-fed pond and views across the Solent to the Isle of Wight. The combination of super-insulation and extensive on-site renewables and a large vegetable garden makes this a quasi off-grid house. Consent for this replacement dwelling on this sensitive site was obtained in 2021 by working closely with Jerry Davies Planning Consultancy.
The rural setting was the driver for the ‘agricultural vernacular’ architectural forms. The barn volumes are clad in highly durable black corrugated Eternit fibre-cement panels, the colour referencing the history of the previous house on this site. Prior to World War II the previous house had been painted white, which made it a distinctive navigational landmark for the Luftwaffe. The house was painted black during the war and became known as “Black Cottage”.
The south-east facing roof to the house is fitted with 44No. 335-watt Vridian Clearline Fusion in-roof solar panels with integrated VELUX roof lights. This 14.7kWp array provides the electricity for the ground source heat pump, day-to-day usage and electric vehicle charging with the surplus being stored in a 13.5kW Tesla Powerwall 2 home battery. The garage building has a further 16No. panels providing an additional 5.3kWp output.
As a replacement dwelling in the green belt the gross internal area of the new house was limited to a maximum of 130% of the area of the original two-storey house. Ancillary guest accommodation is provided by virtue of Section 13 of the 1968 Caravan Act which allows for a mobile home of a maximum length of 20 metres, maximum width of 6.8 metres and maximum internal height of 3.05 metres (the annexe does not benefit from a vaulted ceiling in the way that the main house does). The garage building was granted consent as an outbuilding as part of the planning application and provides storage for equipment to tend to the 5.5 acre (2.26ha) site, part of which has been seeded to become a wildflower meadow. The front of the house is arranged as a vegetable garden / potager.
ベージュのダイニング (格子天井、三角天井、コンクリートの床) の写真
1
