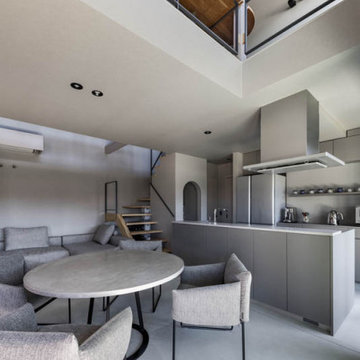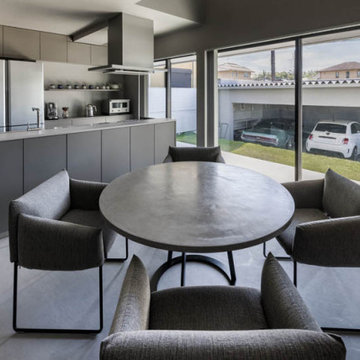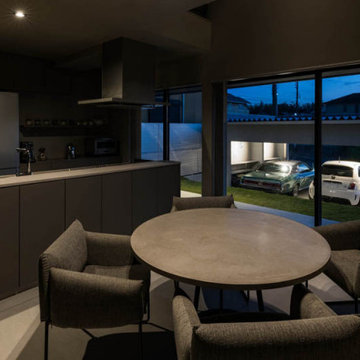ダイニング (全タイプの天井の仕上げ、コンクリートの床、グレーの壁、レンガ壁、壁紙) の写真
絞り込み:
資材コスト
並び替え:今日の人気順
写真 1〜11 枚目(全 11 枚)

Colors of the dining room are black, silver, yellow, tan. A long narrow table allowed for 8 seats since entertaining is important for this client. Adding a farmhouse relaxed chair added in more of a relaxed, fun detail & style to the space.

Weather House is a bespoke home for a young, nature-loving family on a quintessentially compact Northcote block.
Our clients Claire and Brent cherished the character of their century-old worker's cottage but required more considered space and flexibility in their home. Claire and Brent are camping enthusiasts, and in response their house is a love letter to the outdoors: a rich, durable environment infused with the grounded ambience of being in nature.
From the street, the dark cladding of the sensitive rear extension echoes the existing cottage!s roofline, becoming a subtle shadow of the original house in both form and tone. As you move through the home, the double-height extension invites the climate and native landscaping inside at every turn. The light-bathed lounge, dining room and kitchen are anchored around, and seamlessly connected to, a versatile outdoor living area. A double-sided fireplace embedded into the house’s rear wall brings warmth and ambience to the lounge, and inspires a campfire atmosphere in the back yard.
Championing tactility and durability, the material palette features polished concrete floors, blackbutt timber joinery and concrete brick walls. Peach and sage tones are employed as accents throughout the lower level, and amplified upstairs where sage forms the tonal base for the moody main bedroom. An adjacent private deck creates an additional tether to the outdoors, and houses planters and trellises that will decorate the home’s exterior with greenery.
From the tactile and textured finishes of the interior to the surrounding Australian native garden that you just want to touch, the house encapsulates the feeling of being part of the outdoors; like Claire and Brent are camping at home. It is a tribute to Mother Nature, Weather House’s muse.
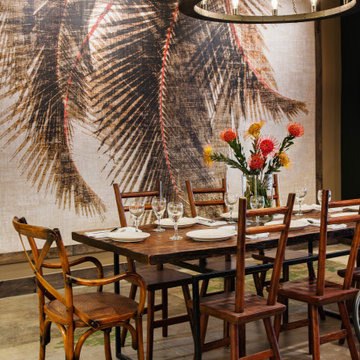
Modern farmhouse and original pieces from Philippines form a curated dining area. A large palm tree wall paper design gives a fused tropical and lush environment. Round wooden chandelier with Edison bulbs completes the farmhouse look!
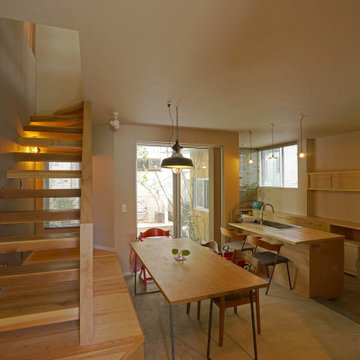
玄関から入るとダイニングキッチンが広がります。
1階には隣の実家の敷地と合わせて計画した中庭のような屋外空間があり、ダイニングキッチンはこの屋外空間に開放的になっているため、外の自然を感じられるダイニングキッチンとなっています。
東京23区にあるお手頃価格の小さな北欧スタイルのおしゃれなダイニングキッチン (グレーの壁、コンクリートの床、グレーの床、クロスの天井、壁紙、グレーの天井) の写真
東京23区にあるお手頃価格の小さな北欧スタイルのおしゃれなダイニングキッチン (グレーの壁、コンクリートの床、グレーの床、クロスの天井、壁紙、グレーの天井) の写真
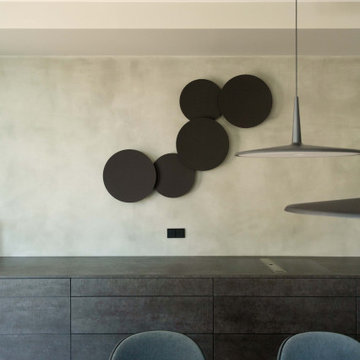
Klare Linien, klare Farben, viel Licht und Luft – mit Blick in den Berliner Himmel. Die Realisierung der Komplettplanung dieser Privatwohnung in Berlin aus dem Jahr 2019 erfüllte alle Wünsche der Bewohner. Auch die, von denen sie nicht gewusst hatten, dass sie sie haben.
Fotos: Jordana Schramm

Weather House is a bespoke home for a young, nature-loving family on a quintessentially compact Northcote block.
Our clients Claire and Brent cherished the character of their century-old worker's cottage but required more considered space and flexibility in their home. Claire and Brent are camping enthusiasts, and in response their house is a love letter to the outdoors: a rich, durable environment infused with the grounded ambience of being in nature.
From the street, the dark cladding of the sensitive rear extension echoes the existing cottage!s roofline, becoming a subtle shadow of the original house in both form and tone. As you move through the home, the double-height extension invites the climate and native landscaping inside at every turn. The light-bathed lounge, dining room and kitchen are anchored around, and seamlessly connected to, a versatile outdoor living area. A double-sided fireplace embedded into the house’s rear wall brings warmth and ambience to the lounge, and inspires a campfire atmosphere in the back yard.
Championing tactility and durability, the material palette features polished concrete floors, blackbutt timber joinery and concrete brick walls. Peach and sage tones are employed as accents throughout the lower level, and amplified upstairs where sage forms the tonal base for the moody main bedroom. An adjacent private deck creates an additional tether to the outdoors, and houses planters and trellises that will decorate the home’s exterior with greenery.
From the tactile and textured finishes of the interior to the surrounding Australian native garden that you just want to touch, the house encapsulates the feeling of being part of the outdoors; like Claire and Brent are camping at home. It is a tribute to Mother Nature, Weather House’s muse.
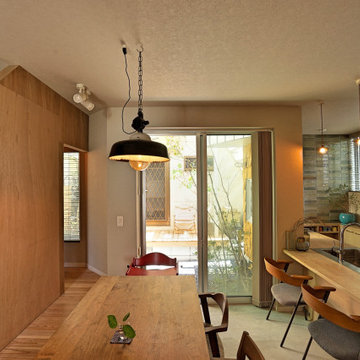
ダイニングキッチンは中庭につながっています。木造密集地域の1階でさらに角地ということもあり、プライバシーの確保をしながら閉塞的にならないように中庭を計画しました。中庭に開放的にすることで、プライバシーを確保と開放感のバランスの取れた空間となりました。リビングは2階にありますが、小上がりのようなリビング的にくつろぐことができる小さな空間があります。プライベートな空間は2階から上にあり、ご両親、友人や親戚など、ゲストを気軽に呼ぶことができる1階のダイニングキッチンです。
ダイニング (全タイプの天井の仕上げ、コンクリートの床、グレーの壁、レンガ壁、壁紙) の写真
1

