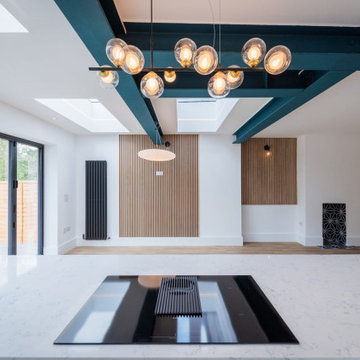中くらいなダイニングの照明 (全タイプの天井の仕上げ、板張り壁) の写真
絞り込み:
資材コスト
並び替え:今日の人気順
写真 1〜19 枚目(全 19 枚)
1/5

This 1960s split-level has a new Family Room addition in front of the existing home, with a total gut remodel of the existing Kitchen/Living/Dining spaces. The spacious Kitchen boasts a generous curved stone-clad island and plenty of custom cabinetry. The Kitchen opens to a large eat-in Dining Room, with a walk-around stone double-sided fireplace between Dining and the new Family room. The stone accent at the island, gorgeous stained wood cabinetry, and wood trim highlight the rustic charm of this home.
Photography by Kmiecik Imagery.
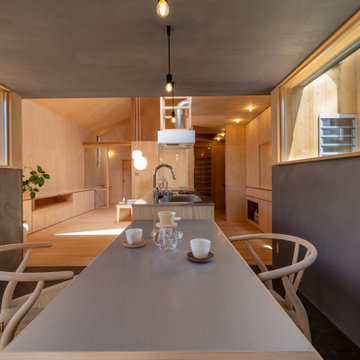
北から南に細く長い、決して恵まれた環境とは言えない敷地。
その敷地の形状をなぞるように伸び、分断し、それぞれを低い屋根で繋げながら建つ。
この場所で自然の恩恵を効果的に享受するための私たちなりの解決策。
雨や雪は受け止めることなく、両サイドを走る水路に受け流し委ねる姿勢。
敷地入口から順にパブリック-セミプライベート-プライベートと奥に向かって閉じていく。
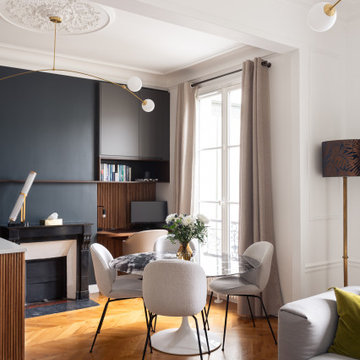
Les conduits de cheminées sont souvent perçus comme une contrainte. Nous aimons les travailler comme des atouts. Dans ce projet, ils font la transition entre deux usages.
La peinture anthracite apporte de la profondeur. L'étagère en noyer fait le lien entre les niches de la cuisine et les rangements hauts du bureau.
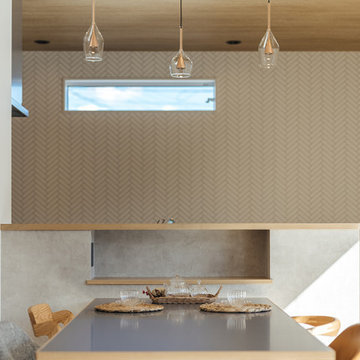
キッチンにある照明がお洒落なダイニング。
ニッチにはコンセントが設置してあるので、家族で鉄板焼きができたり、携帯の充電ができたりと多種多様な空間。
階段下には小さなお子様がコッソリ遊べる小さな空間があります。
他の地域にある中くらいなおしゃれなダイニング (白い壁、淡色無垢フローリング、ベージュの床、クロスの天井、板張り壁、白い天井) の写真
他の地域にある中くらいなおしゃれなダイニング (白い壁、淡色無垢フローリング、ベージュの床、クロスの天井、板張り壁、白い天井) の写真
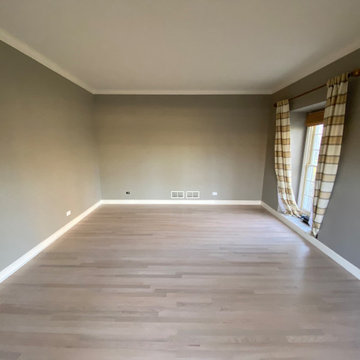
Prior to completion and ahead of Repainting Services
シカゴにある高級な中くらいなトラディショナルスタイルのおしゃれなダイニング (ベージュの壁、無垢フローリング、暖炉なし、レンガの暖炉まわり、茶色い床、格子天井、板張り壁、白い天井) の写真
シカゴにある高級な中くらいなトラディショナルスタイルのおしゃれなダイニング (ベージュの壁、無垢フローリング、暖炉なし、レンガの暖炉まわり、茶色い床、格子天井、板張り壁、白い天井) の写真

高級な中くらいなラスティックスタイルのおしゃれなダイニング (茶色い壁、濃色無垢フローリング、暖炉なし、茶色い床、板張り天井、板張り壁、羽目板の壁) の写真
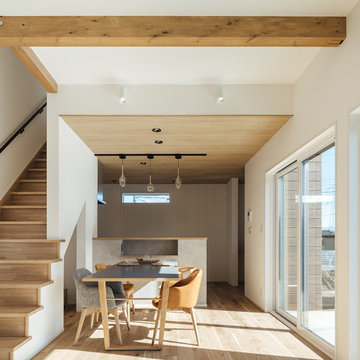
キッチンにある照明がお洒落なダイニング。
ニッチにはコンセントが設置してあるので、家族で鉄板焼きができたり、携帯の充電ができたりと多種多様な空間。
階段下には小さなお子様がコッソリ遊べる小さな空間があります。
他の地域にある中くらいなおしゃれなダイニング (白い壁、ベージュの床、クロスの天井、板張り壁、白い天井、淡色無垢フローリング) の写真
他の地域にある中くらいなおしゃれなダイニング (白い壁、ベージュの床、クロスの天井、板張り壁、白い天井、淡色無垢フローリング) の写真

This 1960s split-level has a new Family Room addition in front of the existing home, with a total gut remodel of the existing Kitchen/Living/Dining spaces. The spacious Kitchen boasts a generous curved stone-clad island and plenty of custom cabinetry. The Kitchen opens to a large eat-in Dining Room, with a walk-around stone double-sided fireplace between Dining and the new Family room. The stone accent at the island, gorgeous stained wood cabinetry, and wood trim highlight the rustic charm of this home.
Photography by Kmiecik Imagery.

This 1960s split-level has a new Family Room addition in front of the existing home, with a total gut remodel of the existing Kitchen/Living/Dining spaces. The spacious Kitchen boasts a generous curved stone-clad island and plenty of custom cabinetry. The Kitchen opens to a large eat-in Dining Room, with a walk-around stone double-sided fireplace between Dining and the new Family room. The stone accent at the island, gorgeous stained cabinetry, and wood trim highlight the rustic charm of this home.
Photography by Kmiecik Imagery.
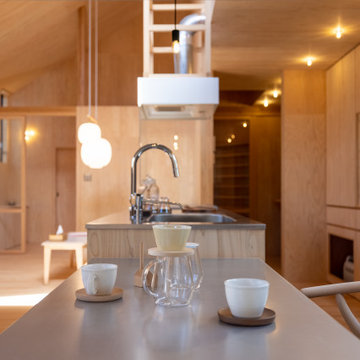
北から南に細く長い、決して恵まれた環境とは言えない敷地。
その敷地の形状をなぞるように伸び、分断し、それぞれを低い屋根で繋げながら建つ。
この場所で自然の恩恵を効果的に享受するための私たちなりの解決策。
雨や雪は受け止めることなく、両サイドを走る水路に受け流し委ねる姿勢。
敷地入口から順にパブリック-セミプライベート-プライベートと奥に向かって閉じていく。
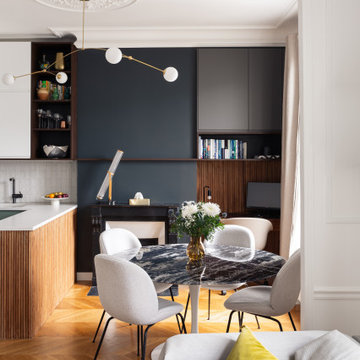
Les conduits de cheminées sont souvent perçus comme une contrainte. Nous aimons les travailler comme des atouts. Dans ce projet, ils font la transition entre deux usages.
La peinture anthracite apporte de la profondeur. L'étagère en noyer fait le lien entre les niches de la cuisine et les rangements hauts du bureau.
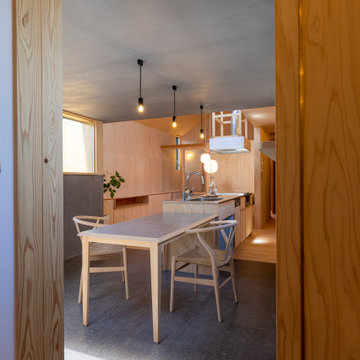
北から南に細く長い、決して恵まれた環境とは言えない敷地。
その敷地の形状をなぞるように伸び、分断し、それぞれを低い屋根で繋げながら建つ。
この場所で自然の恩恵を効果的に享受するための私たちなりの解決策。
雨や雪は受け止めることなく、両サイドを走る水路に受け流し委ねる姿勢。
敷地入口から順にパブリック-セミプライベート-プライベートと奥に向かって閉じていく。

This 1960s split-level has a new Family Room addition in front of the existing home, with a total gut remodel of the existing Kitchen/Living/Dining spaces. The spacious Kitchen boasts a generous curved stone-clad island and plenty of custom cabinetry. The Kitchen opens to a large eat-in Dining Room, with a walk-around stone double-sided fireplace between Dining and the new Family room. The stone accent at the island, gorgeous stained cabinetry, and wood trim highlight the rustic charm of this home.
Photography by Kmiecik Imagery.
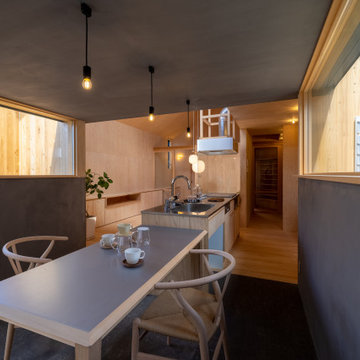
北から南に細く長い、決して恵まれた環境とは言えない敷地。
その敷地の形状をなぞるように伸び、分断し、それぞれを低い屋根で繋げながら建つ。
この場所で自然の恩恵を効果的に享受するための私たちなりの解決策。
雨や雪は受け止めることなく、両サイドを走る水路に受け流し委ねる姿勢。
敷地入口から順にパブリック-セミプライベート-プライベートと奥に向かって閉じていく。
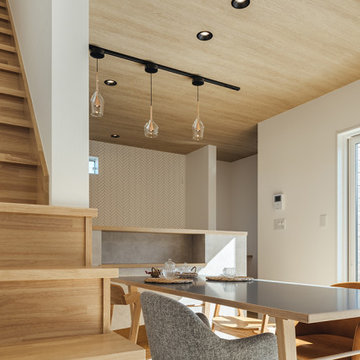
キッチンにある照明がお洒落なダイニング。
ニッチにはコンセントが設置してあるので、家族で鉄板焼きができたり、携帯の充電ができたりと多種多様な空間。
階段下には小さなお子様がコッソリ遊べる小さな空間があります。
他の地域にある中くらいなおしゃれなダイニング (白い壁、ベージュの床、クロスの天井、板張り壁、白い天井、淡色無垢フローリング) の写真
他の地域にある中くらいなおしゃれなダイニング (白い壁、ベージュの床、クロスの天井、板張り壁、白い天井、淡色無垢フローリング) の写真
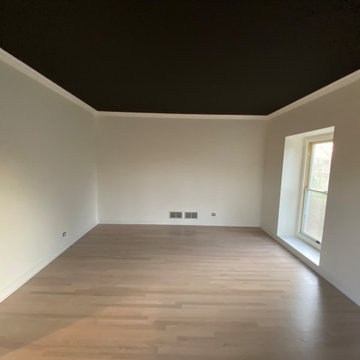
Upon Completion
Prepared and Covered all Flooring
Patched all cracks, nail holes, dents, and dings
Sanded and Spot Primed Patches
Painted Ceiling using Benjamin Moore MHB
Painted all Walls in two (2) coats per-customer color using Benjamin Moore Regal (Matte Finish)
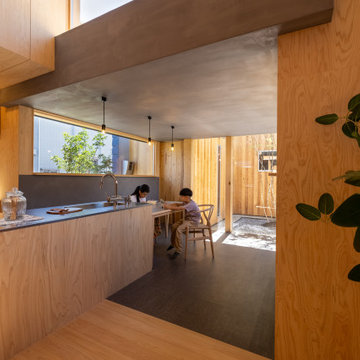
北から南に細く長い、決して恵まれた環境とは言えない敷地。
その敷地の形状をなぞるように伸び、分断し、それぞれを低い屋根で繋げながら建つ。
この場所で自然の恩恵を効果的に享受するための私たちなりの解決策。
雨や雪は受け止めることなく、両サイドを走る水路に受け流し委ねる姿勢。
敷地入口から順にパブリック-セミプライベート-プライベートと奥に向かって閉じていく。
中くらいなダイニングの照明 (全タイプの天井の仕上げ、板張り壁) の写真
1

