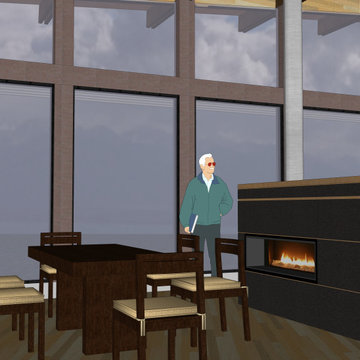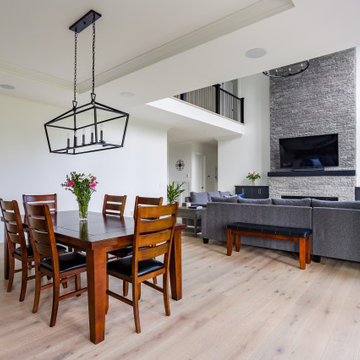グレーのダイニング (全タイプの天井の仕上げ、横長型暖炉、ベージュの床) の写真
絞り込み:
資材コスト
並び替え:今日の人気順
写真 1〜3 枚目(全 3 枚)
1/5

The top floor was designed to provide a large, open concept space for our clients to have family and friends gather. The large kitchen features an island with a waterfall edge, a hidden pantry concealed in millwork, and long windows allowing for natural light to pour in. The central 3-sided fireplace creates a sense of entry while also providing privacy from the front door in the living spaces.

3D model Rendering View - Fireplace Design Development - Open Concept Dining Room, Kitchen & Living room with island fireplace.
他の地域にある高級な中くらいなコンテンポラリースタイルのおしゃれなLDK (白い壁、磁器タイルの床、横長型暖炉、金属の暖炉まわり、ベージュの床、板張り天井) の写真
他の地域にある高級な中くらいなコンテンポラリースタイルのおしゃれなLDK (白い壁、磁器タイルの床、横長型暖炉、金属の暖炉まわり、ベージュの床、板張り天井) の写真
グレーのダイニング (全タイプの天井の仕上げ、横長型暖炉、ベージュの床) の写真
1
