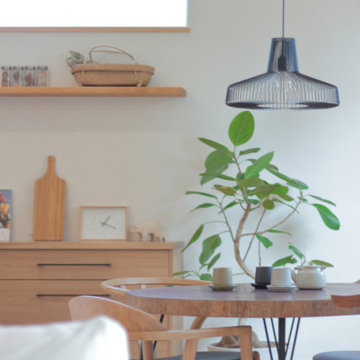ダイニング (白い天井、無垢フローリング、マルチカラーの床、ターコイズの床) の写真
絞り込み:
資材コスト
並び替え:今日の人気順
写真 1〜12 枚目(全 12 枚)
1/5
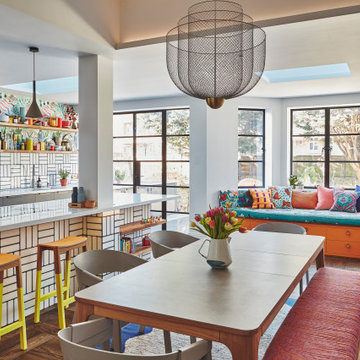
ロンドンにある広いコンテンポラリースタイルのおしゃれなダイニング (白い壁、無垢フローリング、暖炉なし、マルチカラーの床、白い天井) の写真
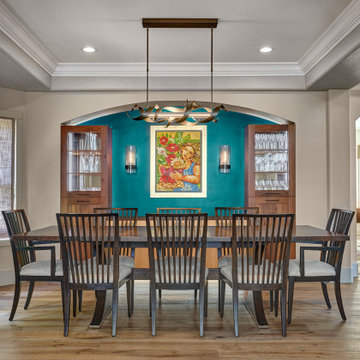
This cozy gathering space in the heart of Davis, CA takes cues from traditional millwork concepts done in a contemporary way.
Accented with light taupe, the grid panel design on the walls adds dimension to the otherwise flat surfaces. A brighter white above celebrates the room’s high ceilings, offering a sense of expanded vertical space and deeper relaxation.
Along the adjacent wall, bench seating wraps around to the front entry, where drawers provide shoe-storage by the front door. A built-in bookcase complements the overall design. A sectional with chaise hides a sleeper sofa. Multiple tables of different sizes and shapes support a variety of activities, whether catching up over coffee, playing a game of chess, or simply enjoying a good book by the fire. Custom drapery wraps around the room, and the curtains between the living room and dining room can be closed for privacy. Petite framed arm-chairs visually divide the living room from the dining room.
In the dining room, a similar arch can be found to the one in the kitchen. A built-in buffet and china cabinet have been finished in a combination of walnut and anegre woods, enriching the space with earthly color. Inspired by the client’s artwork, vibrant hues of teal, emerald, and cobalt were selected for the accessories, uniting the entire gathering space.

This project included the total interior remodeling and renovation of the Kitchen, Living, Dining and Family rooms. The Dining and Family rooms switched locations, and the Kitchen footprint expanded, with a new larger opening to the new front Family room. New doors were added to the kitchen, as well as a gorgeous buffet cabinetry unit - with windows behind the upper glass-front cabinets.
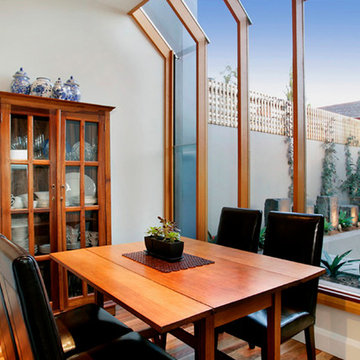
Dining area in front of the kitchen with tall windows looking into the garden.
他の地域にある中くらいなコンテンポラリースタイルのおしゃれなLDK (グレーの壁、無垢フローリング、暖炉なし、マルチカラーの床、板張り壁、白い天井) の写真
他の地域にある中くらいなコンテンポラリースタイルのおしゃれなLDK (グレーの壁、無垢フローリング、暖炉なし、マルチカラーの床、板張り壁、白い天井) の写真
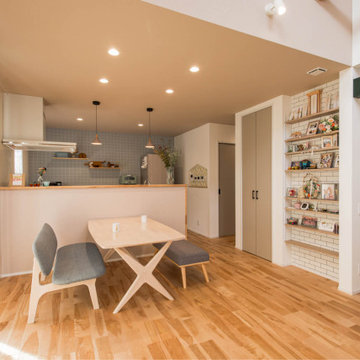
<リビングが見渡せる対面キッチン>
キッチン背面には、モデルハウスで一目惚れした淡いブルーの壁紙。
正面には腰壁をつくったので、リビングからはキッチンの生活感が隠れるのも嬉しい!
他の地域にある地中海スタイルのおしゃれなダイニング (白い壁、無垢フローリング、マルチカラーの床、クロスの天井、壁紙、白い天井) の写真
他の地域にある地中海スタイルのおしゃれなダイニング (白い壁、無垢フローリング、マルチカラーの床、クロスの天井、壁紙、白い天井) の写真
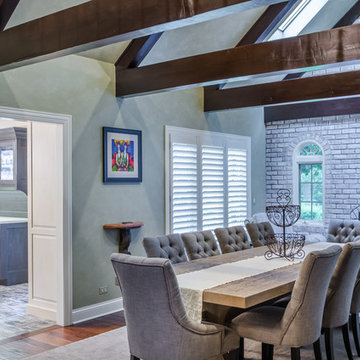
This project included the total interior remodeling and renovation of the Kitchen, Living, Dining and Family rooms. The Dining and Family rooms switched locations, and the Kitchen footprint expanded, with a new larger opening to the new front Family room. New doors were added to the kitchen, as well as a gorgeous buffet cabinetry unit - with windows behind the upper glass-front cabinets.
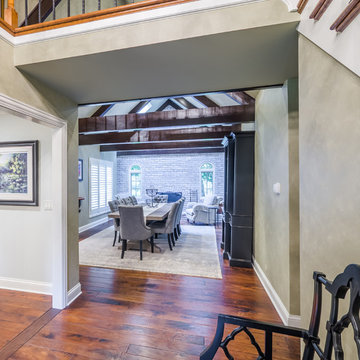
This project included the total interior remodeling and renovation of the Kitchen, Living, Dining and Family rooms. The Dining and Family rooms switched locations, and the Kitchen footprint expanded, with a new larger opening to the new front Family room. New doors were added to the kitchen, as well as a gorgeous buffet cabinetry unit - with windows behind the upper glass-front cabinets.
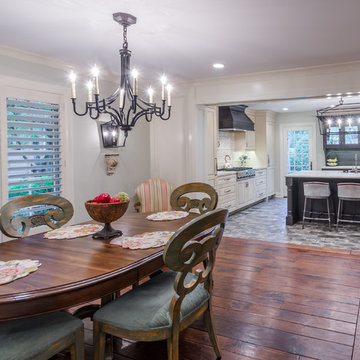
This project included the total interior remodeling and renovation of the Kitchen, Living, Dining and Family rooms. The Dining and Family rooms switched locations, and the Kitchen footprint expanded, with a new larger opening to the new front Family room. New doors were added to the kitchen, as well as a gorgeous buffet cabinetry unit - with windows behind the upper glass-front cabinets.
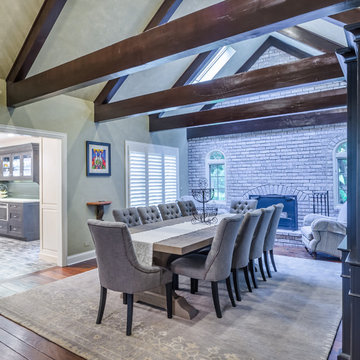
This project included the total interior remodeling and renovation of the Kitchen, Living, Dining and Family rooms. The Dining and Family rooms switched locations, and the Kitchen footprint expanded, with a new larger opening to the new front Family room. New doors were added to the kitchen, as well as a gorgeous buffet cabinetry unit - with windows behind the upper glass-front cabinets.

This project included the total interior remodeling and renovation of the Kitchen, Living, Dining and Family rooms. The Dining and Family rooms switched locations, and the Kitchen footprint expanded, with a new larger opening to the new front Family room. New doors were added to the kitchen, as well as a gorgeous buffet cabinetry unit - with windows behind the upper glass-front cabinets.
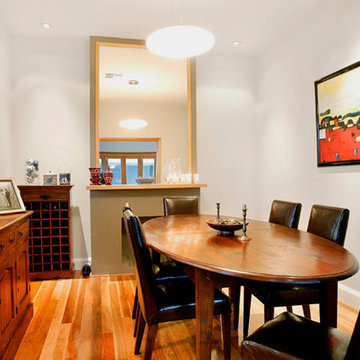
formal dining room with pendant light and wooden furniture.
他の地域にある中くらいなコンテンポラリースタイルのおしゃれな独立型ダイニング (グレーの壁、標準型暖炉、コンクリートの暖炉まわり、無垢フローリング、マルチカラーの床、白い天井) の写真
他の地域にある中くらいなコンテンポラリースタイルのおしゃれな独立型ダイニング (グレーの壁、標準型暖炉、コンクリートの暖炉まわり、無垢フローリング、マルチカラーの床、白い天井) の写真
ダイニング (白い天井、無垢フローリング、マルチカラーの床、ターコイズの床) の写真
1
