ダイニング (白い天井、セラミックタイルの床、ベージュの床) の写真
絞り込み:
資材コスト
並び替え:今日の人気順
写真 1〜12 枚目(全 12 枚)
1/4

Un coin dînatoire bucolique et romantique, souligné par un angle de papier peint géométrique gris argent et blanc, et des plantes suspendues qui viennent habiller cette table pour deux personnes, avec ces jolies chaises bistrot campagnardes.
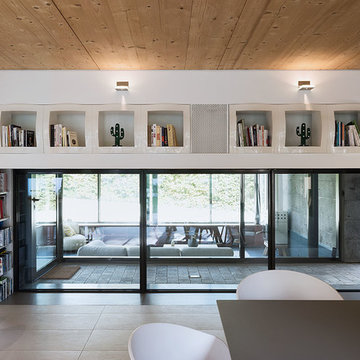
Vue depuis la salle à manger vers le salon décaissé
パリにあるラグジュアリーな中くらいなコンテンポラリースタイルのおしゃれなLDK (グレーの壁、セラミックタイルの床、ベージュの床、板張り天井、レンガ壁、白い天井) の写真
パリにあるラグジュアリーな中くらいなコンテンポラリースタイルのおしゃれなLDK (グレーの壁、セラミックタイルの床、ベージュの床、板張り天井、レンガ壁、白い天井) の写真

This home had plenty of square footage, but in all the wrong places. The old opening between the dining and living rooms was filled in, and the kitchen relocated into the former dining room, allowing for a large opening between the new kitchen / breakfast room with the existing living room. The kitchen relocation, in the corner of the far end of the house, allowed for cabinets on 3 walls, with a 4th side of peninsula. The long exterior wall, formerly kitchen cabinets, was replaced with a full wall of glass sliding doors to the back deck adjacent to the new breakfast / dining space. Rubbed wood cabinets were installed throughout the kitchen as well as at the desk workstation and buffet storage.
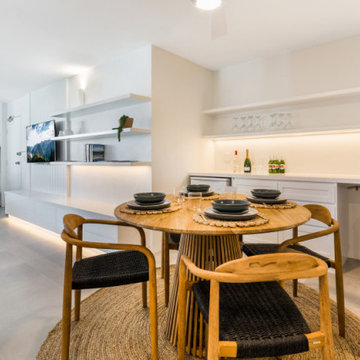
The dining table comfortably seats four. Entertaining is easy with a handy bar fridge and plenty of storage for glassware. The desk space allows you to plug in the laptop and stay up to date with emails.
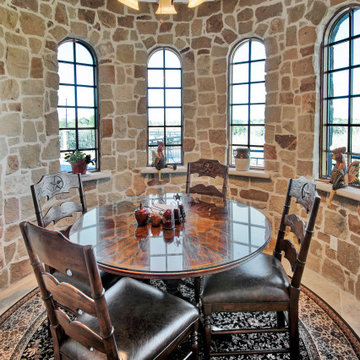
ヒューストンにある小さなサンタフェスタイルのおしゃれなダイニング (朝食スペース、ベージュの壁、セラミックタイルの床、暖炉なし、ベージュの床、白い天井) の写真
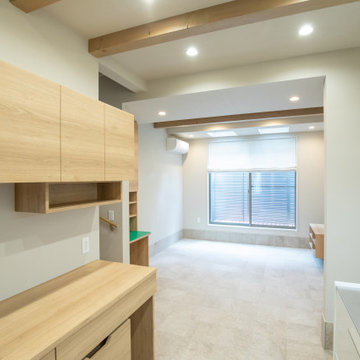
エントランスからキッチンダイニングリビングと奥へとつながる”町家”スタイルに。
東京23区にあるお手頃価格の小さなモダンスタイルのおしゃれなLDK (グレーの壁、セラミックタイルの床、ベージュの床、壁紙、白い天井、表し梁) の写真
東京23区にあるお手頃価格の小さなモダンスタイルのおしゃれなLDK (グレーの壁、セラミックタイルの床、ベージュの床、壁紙、白い天井、表し梁) の写真
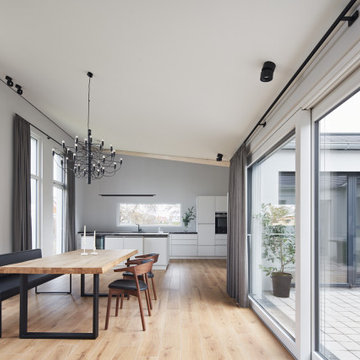
Der große offene Teil des Gebäudes umfasst den Wohn- und Essbereich mit Küche.
ベルリンにある高級な広いコンテンポラリースタイルのおしゃれなLDK (グレーの壁、セラミックタイルの床、ベージュの床、白い天井) の写真
ベルリンにある高級な広いコンテンポラリースタイルのおしゃれなLDK (グレーの壁、セラミックタイルの床、ベージュの床、白い天井) の写真
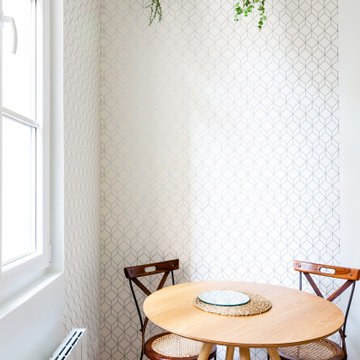
Un coin dînatoire bucolique et romantique, souligné par un angle de papier peint géométrique gris argent et blanc, et des plantes suspendues qui viennent habiller cette table pour deux personnes, avec ces jolies chaises bistrot campagnardes.

This home had plenty of square footage, but in all the wrong places. The old opening between the dining and living rooms was filled in, and the kitchen relocated into the former dining room, allowing for a large opening between the new kitchen / breakfast room with the existing living room. The kitchen relocation, in the corner of the far end of the house, allowed for cabinets on 3 walls, with a 4th side of peninsula. The long exterior wall, formerly kitchen cabinets, was replaced with a full wall of glass sliding doors to the back deck adjacent to the new breakfast / dining space. Rubbed wood cabinets were installed throughout the kitchen as well as at the desk workstation and buffet storage.

This home had plenty of square footage, but in all the wrong places. The old opening between the dining and living rooms was filled in, and the kitchen relocated into the former dining room, allowing for a large opening between the new kitchen / breakfast room with the existing living room. The kitchen relocation, in the corner of the far end of the house, allowed for cabinets on 3 walls, with a 4th side of peninsula. The long exterior wall, formerly kitchen cabinets, was replaced with a full wall of glass sliding doors to the back deck adjacent to the new breakfast / dining space. Rubbed wood cabinets were installed throughout the kitchen as well as at the desk workstation and buffet storage.

This home had plenty of square footage, but in all the wrong places. The old opening between the dining and living rooms was filled in, and the kitchen relocated into the former dining room, allowing for a large opening between the new kitchen / breakfast room with the existing living room. The kitchen relocation, in the corner of the far end of the house, allowed for cabinets on 3 walls, with a 4th side of peninsula. The long exterior wall, formerly kitchen cabinets, was replaced with a full wall of glass sliding doors to the back deck adjacent to the new breakfast / dining space. Rubbed wood cabinets were installed throughout the kitchen as well as at the desk workstation and buffet storage.
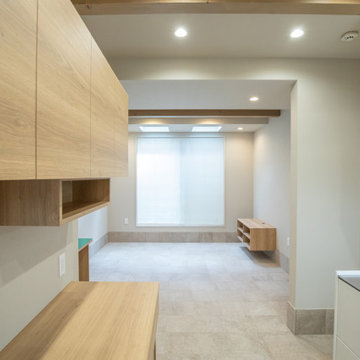
エントランスからキッチンダイニングリビングと奥へとつながる”町家”スタイルに。
東京23区にあるお手頃価格の小さなモダンスタイルのおしゃれなLDK (グレーの壁、セラミックタイルの床、ベージュの床、壁紙、白い天井、表し梁) の写真
東京23区にあるお手頃価格の小さなモダンスタイルのおしゃれなLDK (グレーの壁、セラミックタイルの床、ベージュの床、壁紙、白い天井、表し梁) の写真
ダイニング (白い天井、セラミックタイルの床、ベージュの床) の写真
1