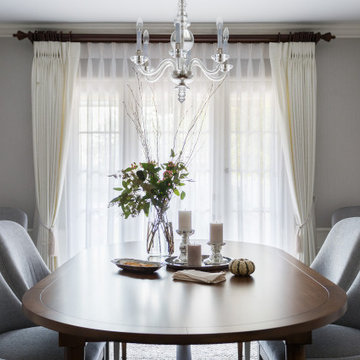ダイニング (白い天井、レンガの暖炉まわり、青い床、茶色い床) の写真
絞り込み:
資材コスト
並び替え:今日の人気順
写真 1〜9 枚目(全 9 枚)
1/5
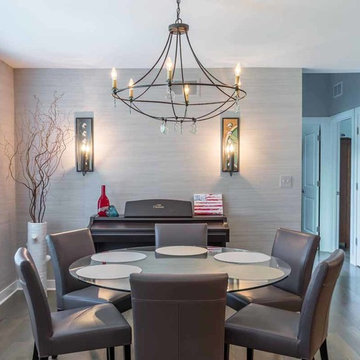
This family of 5 was quickly out-growing their 1,220sf ranch home on a beautiful corner lot. Rather than adding a 2nd floor, the decision was made to extend the existing ranch plan into the back yard, adding a new 2-car garage below the new space - for a new total of 2,520sf. With a previous addition of a 1-car garage and a small kitchen removed, a large addition was added for Master Bedroom Suite, a 4th bedroom, hall bath, and a completely remodeled living, dining and new Kitchen, open to large new Family Room. The new lower level includes the new Garage and Mudroom. The existing fireplace and chimney remain - with beautifully exposed brick. The homeowners love contemporary design, and finished the home with a gorgeous mix of color, pattern and materials.
The project was completed in 2011. Unfortunately, 2 years later, they suffered a massive house fire. The house was then rebuilt again, using the same plans and finishes as the original build, adding only a secondary laundry closet on the main level.
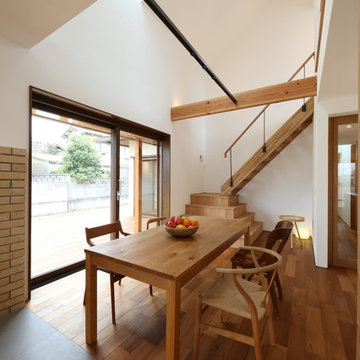
木製のサッシから暖かい朝日が差し込むダイニング
他の地域にあるミッドセンチュリースタイルのおしゃれなダイニング (白い壁、濃色無垢フローリング、薪ストーブ、レンガの暖炉まわり、茶色い床、白い天井) の写真
他の地域にあるミッドセンチュリースタイルのおしゃれなダイニング (白い壁、濃色無垢フローリング、薪ストーブ、レンガの暖炉まわり、茶色い床、白い天井) の写真
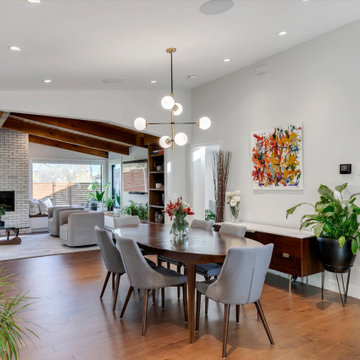
This dining room space seamlessly connects the kitchen and living room. The slanted ceiling, warm wood tones, brass elements, and pops of color all work together to exude a modern mid century experience.
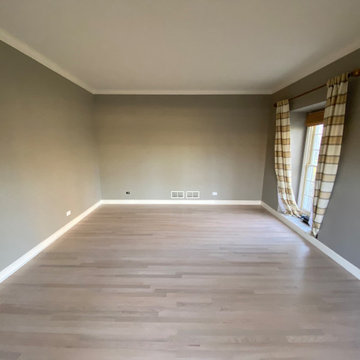
Prior to completion and ahead of Repainting Services
シカゴにある高級な中くらいなトラディショナルスタイルのおしゃれなダイニング (ベージュの壁、無垢フローリング、暖炉なし、レンガの暖炉まわり、茶色い床、格子天井、板張り壁、白い天井) の写真
シカゴにある高級な中くらいなトラディショナルスタイルのおしゃれなダイニング (ベージュの壁、無垢フローリング、暖炉なし、レンガの暖炉まわり、茶色い床、格子天井、板張り壁、白い天井) の写真
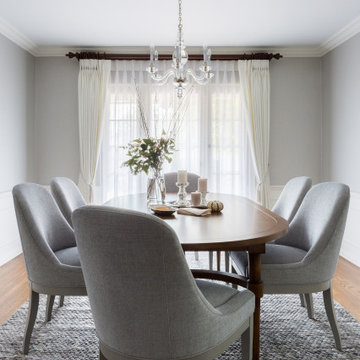
Traditional Dining Room
ロサンゼルスにある高級な広いトラディショナルスタイルのおしゃれなダイニング (茶色い床、グレーの壁、濃色無垢フローリング、レンガの暖炉まわり、白い天井) の写真
ロサンゼルスにある高級な広いトラディショナルスタイルのおしゃれなダイニング (茶色い床、グレーの壁、濃色無垢フローリング、レンガの暖炉まわり、白い天井) の写真
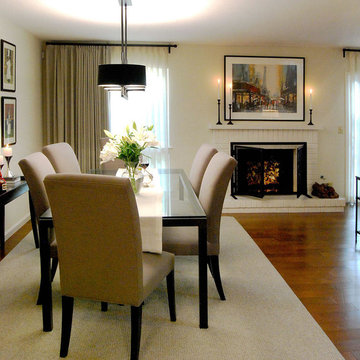
Full size windows flood the room with light, while the sheers afford privacy. The neutral with black accents
reflects clients favored color palette, creating a calm
environment.

This 1990s brick home had decent square footage and a massive front yard, but no way to enjoy it. Each room needed an update, so the entire house was renovated and remodeled, and an addition was put on over the existing garage to create a symmetrical front. The old brown brick was painted a distressed white.
The 500sf 2nd floor addition includes 2 new bedrooms for their teen children, and the 12'x30' front porch lanai with standing seam metal roof is a nod to the homeowners' love for the Islands. Each room is beautifully appointed with large windows, wood floors, white walls, white bead board ceilings, glass doors and knobs, and interior wood details reminiscent of Hawaiian plantation architecture.
The kitchen was remodeled to increase width and flow, and a new laundry / mudroom was added in the back of the existing garage. The master bath was completely remodeled. Every room is filled with books, and shelves, many made by the homeowner.
Project photography by Kmiecik Imagery.
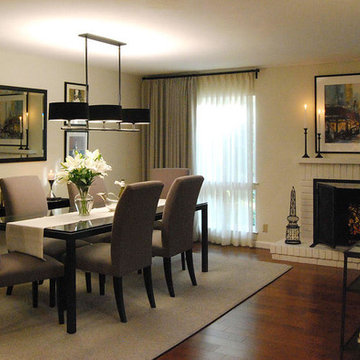
Ceiling fixture defines dining area with
a soft glow.
サンフランシスコにあるお手頃価格の中くらいなコンテンポラリースタイルのおしゃれなLDK (白い壁、カーペット敷き、標準型暖炉、レンガの暖炉まわり、茶色い床、白い天井) の写真
サンフランシスコにあるお手頃価格の中くらいなコンテンポラリースタイルのおしゃれなLDK (白い壁、カーペット敷き、標準型暖炉、レンガの暖炉まわり、茶色い床、白い天井) の写真
ダイニング (白い天井、レンガの暖炉まわり、青い床、茶色い床) の写真
1
