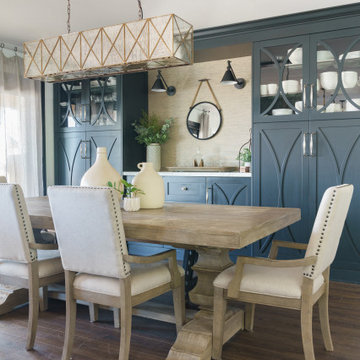ダイニング (白い天井、全タイプの暖炉まわり、朝食スペース) の写真
絞り込み:
資材コスト
並び替え:今日の人気順
写真 1〜20 枚目(全 64 枚)
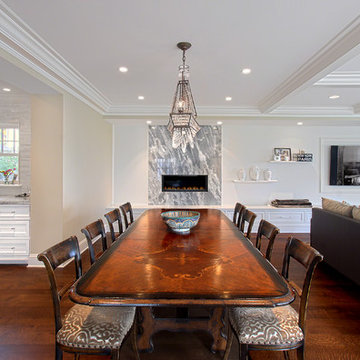
Dining space open to kitchen and family room- Norman Sizemore- photographer
シカゴにあるラグジュアリーな中くらいなトランジショナルスタイルのおしゃれなダイニングキッチン (濃色無垢フローリング、標準型暖炉、石材の暖炉まわり、白い壁、茶色い床、格子天井、白い天井) の写真
シカゴにあるラグジュアリーな中くらいなトランジショナルスタイルのおしゃれなダイニングキッチン (濃色無垢フローリング、標準型暖炉、石材の暖炉まわり、白い壁、茶色い床、格子天井、白い天井) の写真

This casita was completely renovated from floor to ceiling in preparation of Airbnb short term romantic getaways. The color palette of teal green, blue and white was brought to life with curated antiques that were stripped of their dark stain colors, collected fine linens, fine plaster wall finishes, authentic Turkish rugs, antique and custom light fixtures, original oil paintings and moorish chevron tile and Moroccan pattern choices.

Built in the iconic neighborhood of Mount Curve, just blocks from the lakes, Walker Art Museum, and restaurants, this is city living at its best. Myrtle House is a design-build collaboration with Hage Homes and Regarding Design with expertise in Southern-inspired architecture and gracious interiors. With a charming Tudor exterior and modern interior layout, this house is perfect for all ages.
Rooted in the architecture of the past with a clean and contemporary influence, Myrtle House bridges the gap between stunning historic detailing and modern living.
A sense of charm and character is created through understated and honest details, with scale and proportion being paramount to the overall effect.
Classical elements are featured throughout the home, including wood paneling, crown molding, cabinet built-ins, and cozy window seating, creating an ambiance steeped in tradition. While the kitchen and family room blend together in an open space for entertaining and family time, there are also enclosed spaces designed with intentional use in mind.

Dining Chairs by Coastal Living Sorrento
Styling by Rhiannon Orr & Mel Hasic
Dining Chairs by Coastal Living Sorrento
Styling by Rhiannon Orr & Mel Hasic
Laminex Doors & Drawers in "Super White"
Display Shelves in Laminex "American Walnut Veneer Random cut Mismatched
Benchtop - Caesarstone Staturio Maximus'
Splashback - Urban Edge - "Brique" in Green
Floor Tiles - Urban Edge - Xtreme Concrete
Steel Truss - Dulux 'Domino'
Flooring - sanded + stain clear matt Tasmanian Oak

Trousdale Beverly Hills luxury home modern fireplace & dining room. Photo by Jason Speth.
ロサンゼルスにある中くらいなモダンスタイルのおしゃれなダイニング (ベージュの壁、磁器タイルの床、両方向型暖炉、積石の暖炉まわり、白い床、折り上げ天井、白い天井) の写真
ロサンゼルスにある中くらいなモダンスタイルのおしゃれなダイニング (ベージュの壁、磁器タイルの床、両方向型暖炉、積石の暖炉まわり、白い床、折り上げ天井、白い天井) の写真

there is a spacious area to seat together in Dinning area. In the dinning area there is wooden dinning table with white sofa chairs, stylish pendant lights, well designed wall ,Windows to see outside view, grey curtains, showpieces on the table. In this design of dinning room there is good contrast of brownish wall color and white sofa.

This 2 story home was originally built in 1952 on a tree covered hillside. Our company transformed this little shack into a luxurious home with a million dollar view by adding high ceilings, wall of glass facing the south providing natural light all year round, and designing an open living concept. The home has a built-in gas fireplace with tile surround, custom IKEA kitchen with quartz countertop, bamboo hardwood flooring, two story cedar deck with cable railing, master suite with walk-through closet, two laundry rooms, 2.5 bathrooms, office space, and mechanical room.

When presented with the overall layout of the kitchen, this dining space called out for more interest than just your standard table. We chose to make a statement with a custom three-sided seated banquette. Completed in early 2020, this family gathering space is complete with storage beneath and electrical charging stations on each end.
Underneath three large window walls, our built-in banquette and custom table provide a comfortable, intimate dining nook for the family and a few guests while the stunning oversized chandelier ties in nicely with the other brass accents in the kitchen. The thin black window mullions offer a sharp, clean contrast to the crisp white walls and coordinate well with the dark banquette, sprayed to match the dark charcoal doors in the home.
The finishing touch is our faux distressed leather cushions, topped with a variety of pillows in shapes and cozy fabrics. We love that this family hangs out here in every season!

A modern glass fireplace an Ortal Space Creator 120 organically separates this sunken den and dining room. Wide flagstone steps capped with oak slabs lead the way to the dining room. The base of the espresso stained dining table is accented with zebra wood and rests on an ombre rug in shades of soft green and orange. Hanging above the table is a striking modern light fixture with glass globes. The ivory walls and ceiling are punctuated with warm, honey stained alder trim. Orange piping against a tone on tone chocolate fabric covers the dining chairs paying homage to the warm tones of the stained oak floor.

This 1960s split-level has a new Family Room addition in front of the existing home, with a total gut remodel of the existing Kitchen/Living/Dining spaces. The spacious Kitchen boasts a generous curved stone-clad island and plenty of custom cabinetry. The Kitchen opens to a large eat-in Dining Room, with a walk-around stone double-sided fireplace between Dining and the new Family room. The stone accent at the island, gorgeous stained wood cabinetry, and wood trim highlight the rustic charm of this home.
Photography by Kmiecik Imagery.

Architecture intérieure d'un appartement situé au dernier étage d'un bâtiment neuf dans un quartier résidentiel. Le Studio Catoir a créé un espace élégant et représentatif avec un soin tout particulier porté aux choix des différents matériaux naturels, marbre, bois, onyx et à leur mise en oeuvre par des artisans chevronnés italiens. La cuisine ouverte avec son étagère monumentale en marbre et son ilôt en miroir sont les pièces centrales autour desquelles s'articulent l'espace de vie. La lumière, la fluidité des espaces, les grandes ouvertures vers la terrasse, les jeux de reflets et les couleurs délicates donnent vie à un intérieur sensoriel, aérien et serein.
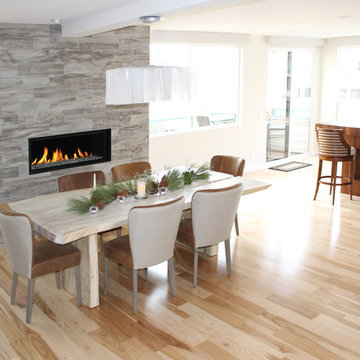
The open kitchen, dining, and living room floor plan creates a wonderful space for entertaining.
ロサンゼルスにある中くらいなモダンスタイルのおしゃれなダイニングキッチン (白い壁、淡色無垢フローリング、横長型暖炉、タイルの暖炉まわり、ベージュの床、白い天井) の写真
ロサンゼルスにある中くらいなモダンスタイルのおしゃれなダイニングキッチン (白い壁、淡色無垢フローリング、横長型暖炉、タイルの暖炉まわり、ベージュの床、白い天井) の写真

Dining Room with outdoor patio through right doors and Living Room beyond fireplace on left
ロサンゼルスにある高級な中くらいな北欧スタイルのおしゃれなダイニング (白い壁、無垢フローリング、両方向型暖炉、タイルの暖炉まわり、ベージュの床、羽目板の壁、白い天井) の写真
ロサンゼルスにある高級な中くらいな北欧スタイルのおしゃれなダイニング (白い壁、無垢フローリング、両方向型暖炉、タイルの暖炉まわり、ベージュの床、羽目板の壁、白い天井) の写真

Dining Room with outdoor patio through left doors with Kitchen beyond
ロサンゼルスにある高級な中くらいなトランジショナルスタイルのおしゃれなダイニング (白い壁、無垢フローリング、両方向型暖炉、タイルの暖炉まわり、ベージュの床、羽目板の壁、白い天井) の写真
ロサンゼルスにある高級な中くらいなトランジショナルスタイルのおしゃれなダイニング (白い壁、無垢フローリング、両方向型暖炉、タイルの暖炉まわり、ベージュの床、羽目板の壁、白い天井) の写真
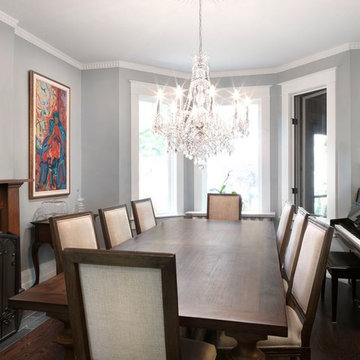
トロントにある高級な中くらいなトランジショナルスタイルのおしゃれな独立型ダイニング (グレーの壁、濃色無垢フローリング、標準型暖炉、木材の暖炉まわり、茶色い床、白い天井) の写真
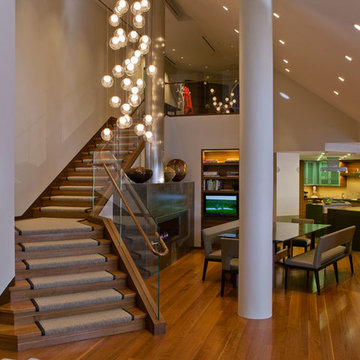
In this entryway to dining and kitchen area, the white and wood combination offers a spacious and cozy feeling. While the pendant chandelier adds beauty and elegance to the entire room. The angled ceiling, the stylish decors, and the warm lights brings out the contemporary design of this house.
Built by ULFBUILT. Message us to learn more about our work.

This 1960s split-level has a new Family Room addition in front of the existing home, with a total gut remodel of the existing Kitchen/Living/Dining spaces. The spacious Kitchen boasts a generous curved stone-clad island and plenty of custom cabinetry. The Kitchen opens to a large eat-in Dining Room, with a walk-around stone double-sided fireplace between Dining and the new Family room. The stone accent at the island, gorgeous stained wood cabinetry, and wood trim highlight the rustic charm of this home.
Photography by Kmiecik Imagery.
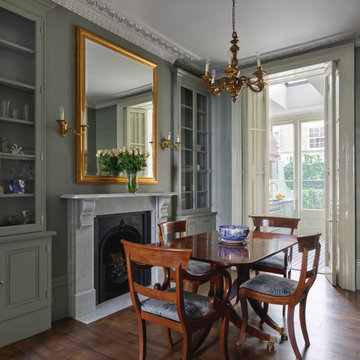
ロンドンにある高級な広いヴィクトリアン調のおしゃれなダイニングキッチン (緑の壁、濃色無垢フローリング、標準型暖炉、石材の暖炉まわり、茶色い床、白い天井) の写真
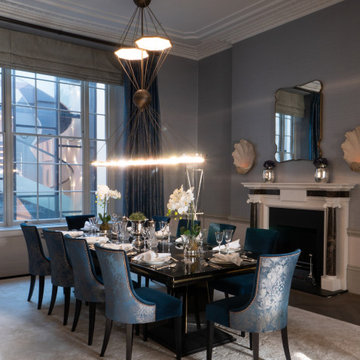
ロンドンにあるラグジュアリーな広いトラディショナルスタイルのおしゃれな独立型ダイニング (ベージュの壁、標準型暖炉、石材の暖炉まわり、壁紙、無垢フローリング、茶色い床、白い天井) の写真
ダイニング (白い天井、全タイプの暖炉まわり、朝食スペース) の写真
1
