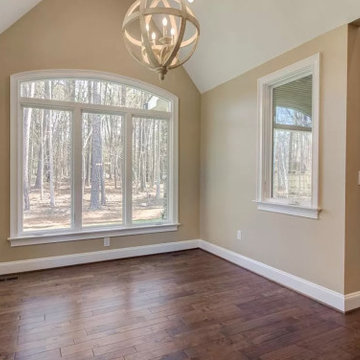中くらいなダイニング (白い天井、三角天井、暖炉なし) の写真
絞り込み:
資材コスト
並び替え:今日の人気順
写真 1〜8 枚目(全 8 枚)
1/5
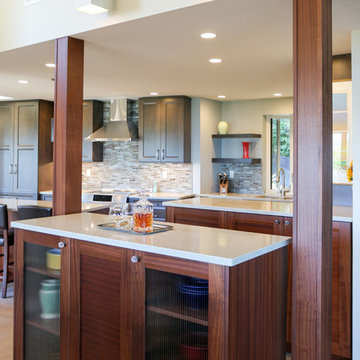
A Sapele buffet with wine storage (on the back side to protect the wine from UV damage) provides a physical separation between the kitchen and the dining area while maintaining access to the beautiful view beyond the dining room. The furniture piece buffet is supported by bunn feet and is accented with ribbed glass. The wall sconces above the buffet have been painted to match the wall and provide both up and down lighting. To provide continuity to the support post, each post was wrapped in Sapele stained to match the cabinetry.
WestSound Home & Garden magazine
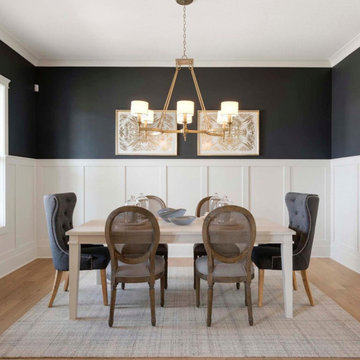
トロントにある中くらいなモダンスタイルのおしゃれな独立型ダイニング (マルチカラーの壁、淡色無垢フローリング、暖炉なし、茶色い床、三角天井、羽目板の壁、白い天井) の写真
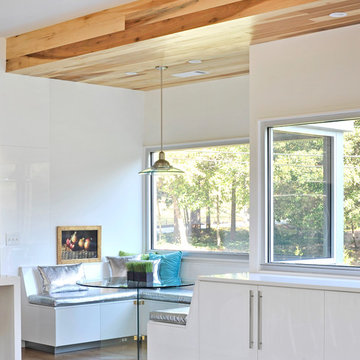
fredrik brauer
サンフランシスコにある中くらいなモダンスタイルのおしゃれなダイニングの照明 (白い壁、朝食スペース、無垢フローリング、暖炉なし、茶色い床、三角天井、白い天井) の写真
サンフランシスコにある中くらいなモダンスタイルのおしゃれなダイニングの照明 (白い壁、朝食スペース、無垢フローリング、暖炉なし、茶色い床、三角天井、白い天井) の写真
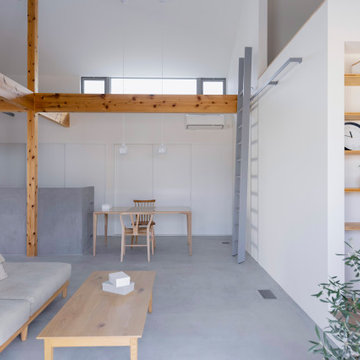
通り抜ける土間のある家
滋賀県野洲市の古くからの民家が立ち並ぶ敷地で530㎡の敷地にあった、古民家を解体し、住宅を新築する計画となりました。
南面、東面は、既存の民家が立ち並んでお、西側は、自己所有の空き地と、隣接して
同じく空き地があります。どちらの敷地も道路に接することのない敷地で今後、住宅を
建築する可能性は低い。このため、西面に開く家を計画することしました。
ご主人様は、バイクが趣味ということと、土間も希望されていました。そこで、
入り口である玄関から西面の空地に向けて住居空間を通り抜けるような開かれた
空間が作れないかと考えました。
この通り抜ける土間空間をコンセプト計画を行った。土間空間を中心に収納や居室部分
を配置していき、外と中を感じられる空間となってる。
広い敷地を生かし、平屋の住宅の計画となっていて東面から吹き抜けを通し、光を取り入れる計画となっている。西面は、大きく軒を出し、西日の対策と外部と内部を繋げる軒下空間
としています。
建物の奥へ行くほどプライベート空間が保たれる計画としています。
北側の玄関から西側のオープン敷地へと通り抜ける土間は、そこに訪れる人が自然と
オープンな敷地へと誘うような計画となっています。土間を中心に開かれた空間は、
外との繋がりを感じることができ豊かな気持ちになれる建物となりました。
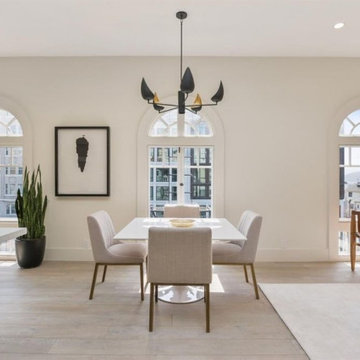
ロサンゼルスにあるラグジュアリーな中くらいなコンテンポラリースタイルのおしゃれなダイニングキッチン (ベージュの床、白い壁、クッションフロア、暖炉なし、三角天井、白い天井) の写真
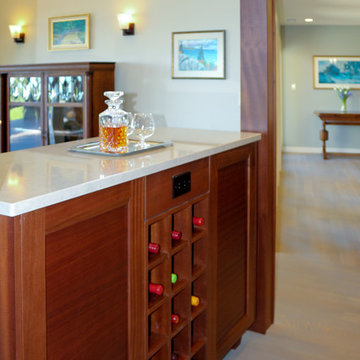
A Sapele buffet with wine storage provides a physical separation between the kitchen and the dining area while maintaining access to the beautiful view beyond the dining room. The furniture piece buffet is supported by bunn feet.
WestSound Home & Garden magazine
中くらいなダイニング (白い天井、三角天井、暖炉なし) の写真
1

