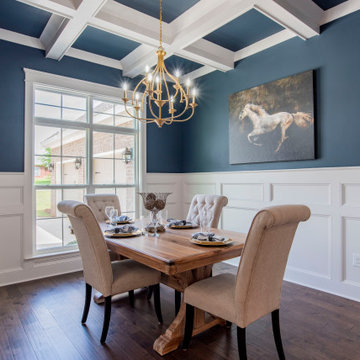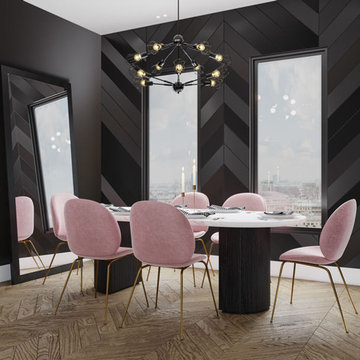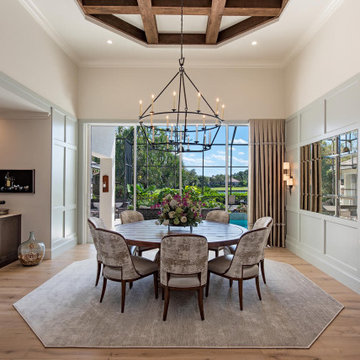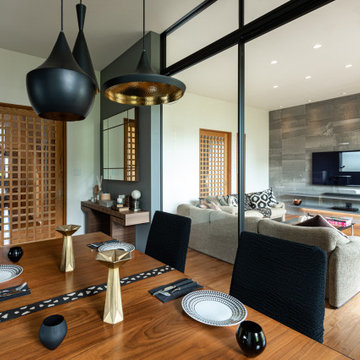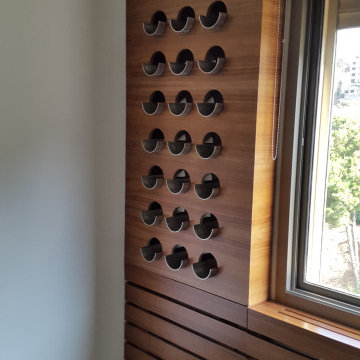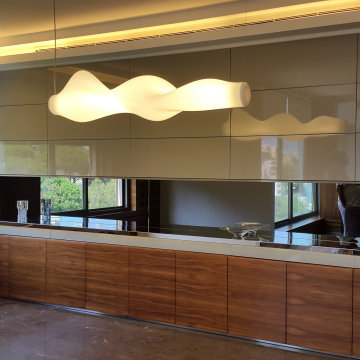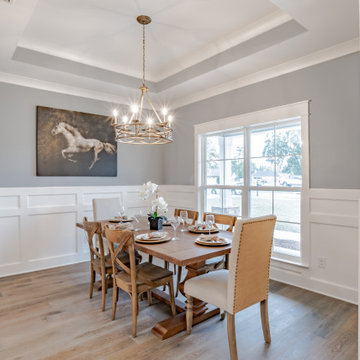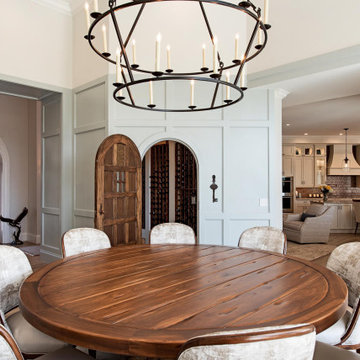ダイニング (白い天井、全タイプの天井の仕上げ、パネル壁) の写真
絞り込み:
資材コスト
並び替え:今日の人気順
写真 1〜19 枚目(全 19 枚)
1/4

Dining room looking through front entry and down into bedroom hallway.
Very few pieces of loose furniture or rugs are required due to the integrated nature of the architecture and interior design. The pieces that are needed are select and spectacular, mixing incredibly special European designer items with beautifully crafted, locally designed and made pieces.
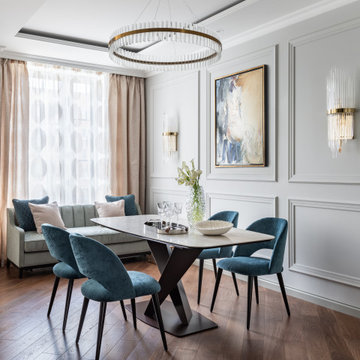
Светлая столовая зона в общем пространстве кухни-гостиной, оформленная в оттенках серого, молочного и цвета морской волны. Абстрактная картина в золоченой раме, перекликающиеся бра и современная люстра, настенные молдинги. Чтобы сохранить визуальную легкость пространства, выбран элегантный стол со скругленными краями на двух ножках. Общий дух столовой отсылает к ар-деко и современной классике. | A bright dining area in the common space of the kitchen-living room, decorated in shades of gray, milky and sea green. An abstract painting in a gilded frame, echoing sconces and a modern chandelier, wall moldings. To preserve the visual lightness of the space, an elegant table with rounded edges and two legs was chosen. The overall spirit of the dining room is reminiscent of Art Deco and modern classics.

Werner Straube Photography
シカゴにあるラグジュアリーな中くらいなトランジショナルスタイルのおしゃれなダイニングキッチン (白い壁、濃色無垢フローリング、茶色い床、折り上げ天井、パネル壁、白い天井) の写真
シカゴにあるラグジュアリーな中くらいなトランジショナルスタイルのおしゃれなダイニングキッチン (白い壁、濃色無垢フローリング、茶色い床、折り上げ天井、パネル壁、白い天井) の写真

Midcentury modern kitchen and dining updated with white quartz countertops, charcoal cabinets, stainless steel appliances, stone look flooring and copper accents and lighting
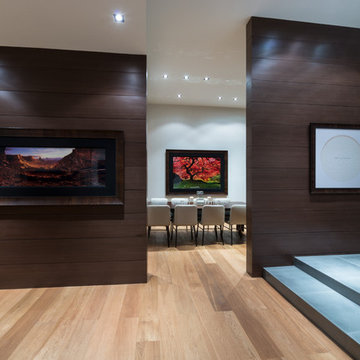
Wallace Ridge Beverly Hills luxury open plan home modern wall panel room dividers & artwork display. William MacCollum.
ロサンゼルスにある巨大なコンテンポラリースタイルのおしゃれなLDK (白い壁、淡色無垢フローリング、ベージュの床、折り上げ天井、パネル壁、白い天井) の写真
ロサンゼルスにある巨大なコンテンポラリースタイルのおしゃれなLDK (白い壁、淡色無垢フローリング、ベージュの床、折り上げ天井、パネル壁、白い天井) の写真
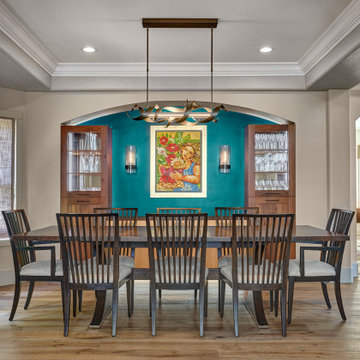
This cozy gathering space in the heart of Davis, CA takes cues from traditional millwork concepts done in a contemporary way.
Accented with light taupe, the grid panel design on the walls adds dimension to the otherwise flat surfaces. A brighter white above celebrates the room’s high ceilings, offering a sense of expanded vertical space and deeper relaxation.
Along the adjacent wall, bench seating wraps around to the front entry, where drawers provide shoe-storage by the front door. A built-in bookcase complements the overall design. A sectional with chaise hides a sleeper sofa. Multiple tables of different sizes and shapes support a variety of activities, whether catching up over coffee, playing a game of chess, or simply enjoying a good book by the fire. Custom drapery wraps around the room, and the curtains between the living room and dining room can be closed for privacy. Petite framed arm-chairs visually divide the living room from the dining room.
In the dining room, a similar arch can be found to the one in the kitchen. A built-in buffet and china cabinet have been finished in a combination of walnut and anegre woods, enriching the space with earthly color. Inspired by the client’s artwork, vibrant hues of teal, emerald, and cobalt were selected for the accessories, uniting the entire gathering space.
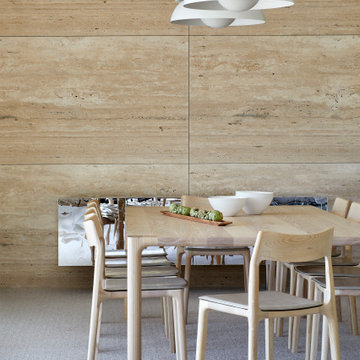
Very few pieces of loose furniture or rugs are required due to the integrated nature of the architecture and interior design. The pieces that are needed are select and spectacular, mixing incredibly special European designer items with beautifully crafted, locally designed and made pieces.
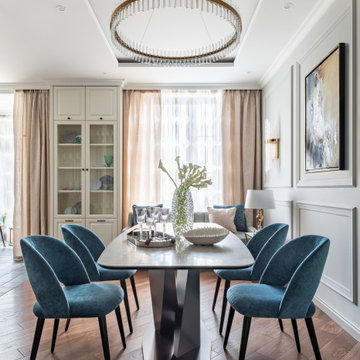
Светлая столовая зона в общем пространстве кухни-гостиной, оформленная в оттенках серого, молочного и цвета морской волны. Современная подвесная люстра-обруч, абстрактная картина в золоченой раме, настенные молдинги. Для сохранения визуальной легкости пространства выбран элегантный стол со скругленными краями. Морская тематика продолжается в декоре: необычное блюдо цвета ракушки, волна на картине. | A bright dining area in the common space of the kitchen-living room, decorated in shades of gray, milky and sea green. Modern pendant hoop chandelier, abstract painting in gilded frame, wall moldings. To preserve the visual lightness of the space, an elegant table with rounded edges was chosen. The marine theme continues in the decor: an unusual shell-colored dish, a wave in the picture.
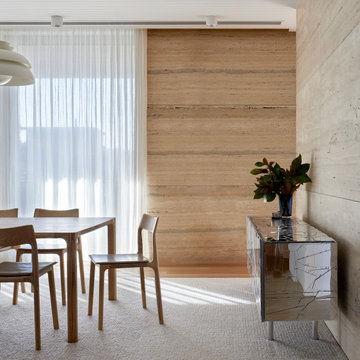
The arrangement of the family, kitchen and dining space is designed to be social, true to the modernist ethos. The open plan living, walls of custom joinery, fireplace, high overhead windows, and floor to ceiling glass sliders all pay respect to successful and appropriate techniques of modernity. Almost architectural natural linen sheer curtains and Japanese style sliding screens give control over privacy, light and views

Midcentury modern kitchen and dining updated with white quartz countertops, charcoal cabinets, stainless steel appliances, stone look flooring and copper accents and lighting
ダイニング (白い天井、全タイプの天井の仕上げ、パネル壁) の写真
1
