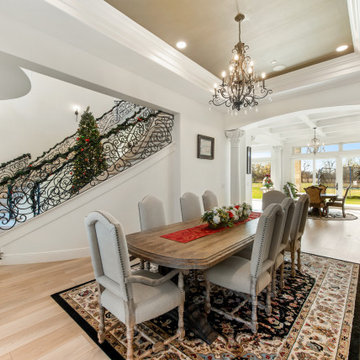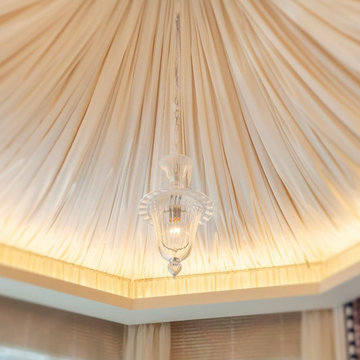ベージュのダイニング (ベージュの天井) の写真
絞り込み:
資材コスト
並び替え:今日の人気順
写真 1〜12 枚目(全 12 枚)
1/3

This dining room combines modern, rustic and classic styles. The colors are inspired by the original art work placed on the accent wall. Dining room accessories are understated to compliment the dining room painting. Custom made draperies complete the look. Natural fabric for the upholstery chairs is selected to work with the modern dining room rug. A rustic chandelier is high above the dining room table to showcase the painting. Original painting: Nancy Eckels
Photo: Liz. McKay- McKay Imaging

This 6,000sf luxurious custom new construction 5-bedroom, 4-bath home combines elements of open-concept design with traditional, formal spaces, as well. Tall windows, large openings to the back yard, and clear views from room to room are abundant throughout. The 2-story entry boasts a gently curving stair, and a full view through openings to the glass-clad family room. The back stair is continuous from the basement to the finished 3rd floor / attic recreation room.
The interior is finished with the finest materials and detailing, with crown molding, coffered, tray and barrel vault ceilings, chair rail, arched openings, rounded corners, built-in niches and coves, wide halls, and 12' first floor ceilings with 10' second floor ceilings.
It sits at the end of a cul-de-sac in a wooded neighborhood, surrounded by old growth trees. The homeowners, who hail from Texas, believe that bigger is better, and this house was built to match their dreams. The brick - with stone and cast concrete accent elements - runs the full 3-stories of the home, on all sides. A paver driveway and covered patio are included, along with paver retaining wall carved into the hill, creating a secluded back yard play space for their young children.
Project photography by Kmieick Imagery.
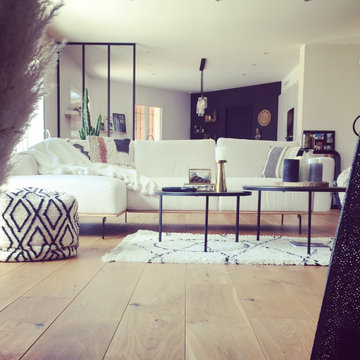
Renovation d’un sejour de 50m2.
Votre pièce est cosy, chaleureuse, spacieuse, épurée, dans l’air du temps.
他の地域にある広いモダンスタイルのおしゃれなLDK (白い壁、淡色無垢フローリング、暖炉なし、ベージュの床、ベージュの天井) の写真
他の地域にある広いモダンスタイルのおしゃれなLDK (白い壁、淡色無垢フローリング、暖炉なし、ベージュの床、ベージュの天井) の写真
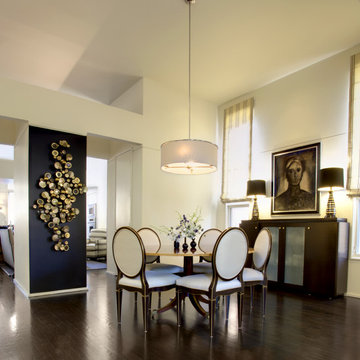
Stunning dining room with vaulted ceilings
Green Cherry Photography
シカゴにあるラグジュアリーな広いコンテンポラリースタイルのおしゃれなLDK (ベージュの壁、濃色無垢フローリング、茶色い床、三角天井、ベージュの天井) の写真
シカゴにあるラグジュアリーな広いコンテンポラリースタイルのおしゃれなLDK (ベージュの壁、濃色無垢フローリング、茶色い床、三角天井、ベージュの天井) の写真
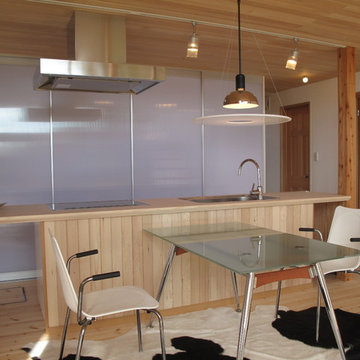
システムキッチンをアレンジし、
天板を檜集成材にし、手前に檜材を張っています。
他の地域にある中くらいな和風のおしゃれなダイニングキッチン (白い壁、淡色無垢フローリング、ベージュの床、ベージュの天井) の写真
他の地域にある中くらいな和風のおしゃれなダイニングキッチン (白い壁、淡色無垢フローリング、ベージュの床、ベージュの天井) の写真
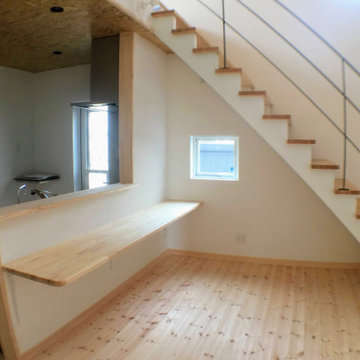
【TREE of LIFE】磐田市/O様邸
ダイニング・キッチン・階段下
キッチン前カウンター・システムキッチン
スケルトン階段
フローリングは無塗装の無垢材
施工:クリエイティブAG㈱
他の地域にある和モダンなおしゃれなダイニング (白い壁、淡色無垢フローリング、暖炉なし、ベージュの床、板張り天井、壁紙、ベージュの天井) の写真
他の地域にある和モダンなおしゃれなダイニング (白い壁、淡色無垢フローリング、暖炉なし、ベージュの床、板張り天井、壁紙、ベージュの天井) の写真
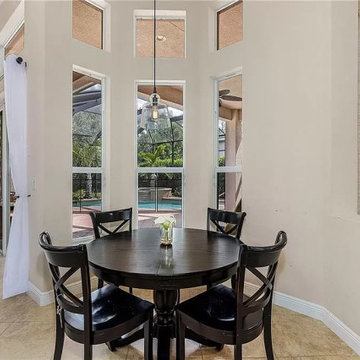
Decor and accessories selection and assistance with furniture layout.
他の地域にあるお手頃価格の広いコンテンポラリースタイルのおしゃれなダイニング (ベージュの壁、磁器タイルの床、暖炉なし、ベージュの床、折り上げ天井、壁紙、ベージュの天井) の写真
他の地域にあるお手頃価格の広いコンテンポラリースタイルのおしゃれなダイニング (ベージュの壁、磁器タイルの床、暖炉なし、ベージュの床、折り上げ天井、壁紙、ベージュの天井) の写真
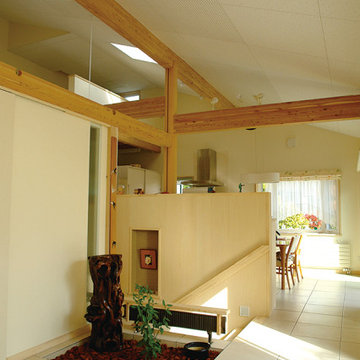
リビングからの景色
玄関からの階段とダイニングルームが見える。
手前の緑は、レモンの樹
奥には、ロフトが見える。
他の地域にある低価格の広いモダンスタイルのおしゃれなLDK (ベージュの壁、セラミックタイルの床、ベージュの床、表し梁、壁紙、ベージュの天井) の写真
他の地域にある低価格の広いモダンスタイルのおしゃれなLDK (ベージュの壁、セラミックタイルの床、ベージュの床、表し梁、壁紙、ベージュの天井) の写真

This 6,000sf luxurious custom new construction 5-bedroom, 4-bath home combines elements of open-concept design with traditional, formal spaces, as well. Tall windows, large openings to the back yard, and clear views from room to room are abundant throughout. The 2-story entry boasts a gently curving stair, and a full view through openings to the glass-clad family room. The back stair is continuous from the basement to the finished 3rd floor / attic recreation room.
The interior is finished with the finest materials and detailing, with crown molding, coffered, tray and barrel vault ceilings, chair rail, arched openings, rounded corners, built-in niches and coves, wide halls, and 12' first floor ceilings with 10' second floor ceilings.
It sits at the end of a cul-de-sac in a wooded neighborhood, surrounded by old growth trees. The homeowners, who hail from Texas, believe that bigger is better, and this house was built to match their dreams. The brick - with stone and cast concrete accent elements - runs the full 3-stories of the home, on all sides. A paver driveway and covered patio are included, along with paver retaining wall carved into the hill, creating a secluded back yard play space for their young children.
Project photography by Kmieick Imagery.

This 6,000sf luxurious custom new construction 5-bedroom, 4-bath home combines elements of open-concept design with traditional, formal spaces, as well. Tall windows, large openings to the back yard, and clear views from room to room are abundant throughout. The 2-story entry boasts a gently curving stair, and a full view through openings to the glass-clad family room. The back stair is continuous from the basement to the finished 3rd floor / attic recreation room.
The interior is finished with the finest materials and detailing, with crown molding, coffered, tray and barrel vault ceilings, chair rail, arched openings, rounded corners, built-in niches and coves, wide halls, and 12' first floor ceilings with 10' second floor ceilings.
It sits at the end of a cul-de-sac in a wooded neighborhood, surrounded by old growth trees. The homeowners, who hail from Texas, believe that bigger is better, and this house was built to match their dreams. The brick - with stone and cast concrete accent elements - runs the full 3-stories of the home, on all sides. A paver driveway and covered patio are included, along with paver retaining wall carved into the hill, creating a secluded back yard play space for their young children.
Project photography by Kmieick Imagery.
ベージュのダイニング (ベージュの天井) の写真
1
