低価格のダイニング (両方向型暖炉、薪ストーブ、全タイプの壁の仕上げ) の写真
絞り込み:
資材コスト
並び替え:今日の人気順
写真 1〜15 枚目(全 15 枚)
1/5

От старого убранства сохранились семейная посуда, глечики, садник и ухват для печи, которые сегодня играют роль декора и напоминают о недавнем прошлом семейного дома. Еще более завершенным проект делают зеркала в резных рамах и графика на стенах.

ゆったりとしたダイニングテーブルに吊り型の照明で明かりのメリハリをつける
他の地域にある低価格の中くらいなコンテンポラリースタイルのおしゃれなLDK (白い壁、塗装フローリング、薪ストーブ、コンクリートの暖炉まわり、茶色い床、表し梁、塗装板張りの壁) の写真
他の地域にある低価格の中くらいなコンテンポラリースタイルのおしゃれなLDK (白い壁、塗装フローリング、薪ストーブ、コンクリートの暖炉まわり、茶色い床、表し梁、塗装板張りの壁) の写真
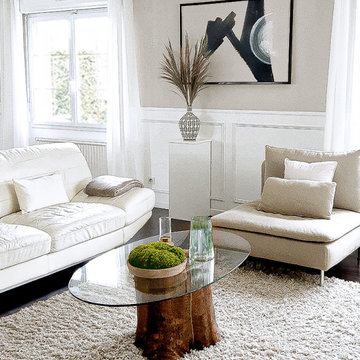
Home staging Salon/Salle à manger
ランスにある低価格の広いトランジショナルスタイルのおしゃれなLDK (白い壁、竹フローリング、薪ストーブ、茶色い床、羽目板の壁) の写真
ランスにある低価格の広いトランジショナルスタイルのおしゃれなLDK (白い壁、竹フローリング、薪ストーブ、茶色い床、羽目板の壁) の写真

Brick veneer wall. Imagine what the original wall looked like before installing brick veneer over it. On this project, the homeowner wanted something more appealing than just a regular drywall. When she contacted us, we scheduled a meeting where we presented her with multiple options. However, when we look into the fact that she wanted something light weight to go over the dry wall, we thought an antique brick wall would be her best choice.
However, most antique bricks are plain red and not the color she had envisioned for beautiful living room. Luckily, we found this 200year old salvaged handmade bricks. Which turned out to be the perfect color for her living room.
These bricks came in full size and weighed quite a bit. So, in order to install them on drywall, we had to reduce the thickness by cutting them to half an inch. And in the cause cutting them, many did break. Since imperfection is core to the beauty in this kind of work, we were able to use all the broken bricks. Hench that stunningly beautiful wall.
Lastly, it’s important to note that, this rustic look would not have been possible without the right color of mortar. Had these bricks been on the original plantation house, they would have had that creamy lime look. However since you can’t find pure lime in the market, we had to fake the color of mortar to depick the original look.
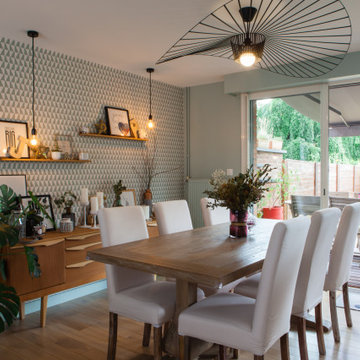
Vue salle à manger - après
リールにある低価格の中くらいな北欧スタイルのおしゃれなLDK (緑の壁、淡色無垢フローリング、薪ストーブ、金属の暖炉まわり、壁紙) の写真
リールにある低価格の中くらいな北欧スタイルのおしゃれなLDK (緑の壁、淡色無垢フローリング、薪ストーブ、金属の暖炉まわり、壁紙) の写真
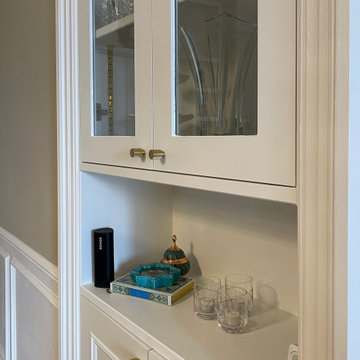
gorgeous bespoke carpentry fitted into an old chimneyy breast
ロンドンにある低価格の小さなトラディショナルスタイルのおしゃれなダイニング (ベージュの壁、無垢フローリング、薪ストーブ、石材の暖炉まわり、茶色い床、パネル壁) の写真
ロンドンにある低価格の小さなトラディショナルスタイルのおしゃれなダイニング (ベージュの壁、無垢フローリング、薪ストーブ、石材の暖炉まわり、茶色い床、パネル壁) の写真

3D architectural animation company has created an amazing 3d interior visualization of Sky Lounge in New York City. This is one of our favorite Apartments design 3d interiors, which you can see in the Images above. Starting to imagine what it would be like to live in these ultra-modern and sophisticated condos? This design 3d interior will give you a great inspiration to create your own 3d interior.
This is an example of how a 3D architectural visualization Service can be used to create an immersive, fully immersive environment. It’s an icon designed by Yantram 3D Architectural Animation Company and a demo of how they can use 3D architectural animation and 3D virtual reality to create a functional, functional, and rich immersive environment.
We created 3D Interior Visualization of the Sky Lounge and guiding principles, in order to better understand the growing demand that is being created by the launch of Sky Lounge in New York City. The 3D renderings were inspired by the City's Atmosphere, strong blue color, and potential consumers’ personalities, which are exactly what we felt needed to be incorporated into the design of the interior of Sky Launch.
If you’ve ever been to New York City (or even heard of it), you may have seen the Sky Lounge in the Downtown Eastside. The Sky Lounge is a rooftop area for relaxation on multi-story buildings. that features art-house music and a larger-than-life view of the Building and is actually the best dinner date place for New Yorkers, so there is a great demand for their space.
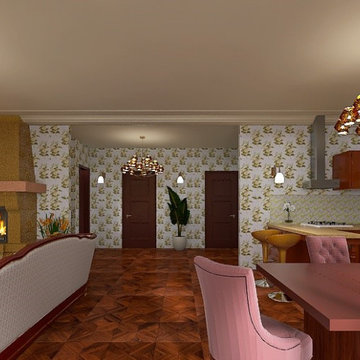
Living room + kitchen + dining room
低価格の広いおしゃれなダイニング (マルチカラーの壁、濃色無垢フローリング、薪ストーブ、積石の暖炉まわり、マルチカラーの床、壁紙) の写真
低価格の広いおしゃれなダイニング (マルチカラーの壁、濃色無垢フローリング、薪ストーブ、積石の暖炉まわり、マルチカラーの床、壁紙) の写真
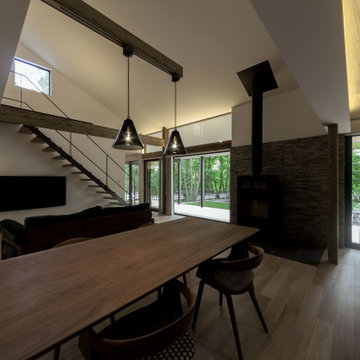
リビングに鎮座する薪ストーブは、暖房だけでなく、音や光、香りでも心を暖めてくれる。階段はスケルトンとすることで、高窓からの光を下すとともに、薪ストーブの暖気を2階に導く
他の地域にある低価格の中くらいな和モダンなおしゃれなダイニング (白い壁、淡色無垢フローリング、薪ストーブ、石材の暖炉まわり、ベージュの床、クロスの天井、壁紙、白い天井) の写真
他の地域にある低価格の中くらいな和モダンなおしゃれなダイニング (白い壁、淡色無垢フローリング、薪ストーブ、石材の暖炉まわり、ベージュの床、クロスの天井、壁紙、白い天井) の写真
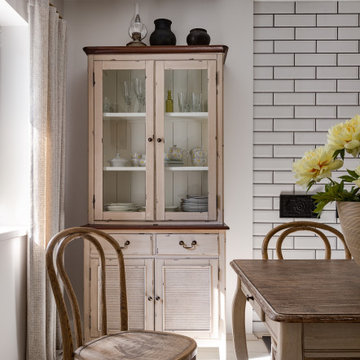
От старого убранства сохранились семейная посуда, глечики, садник и ухват для печи, которые сегодня играют роль декора и напоминают о недавнем прошлом семейного дома. Еще более завершенным проект делают зеркала в резных рамах и графика на стенах.
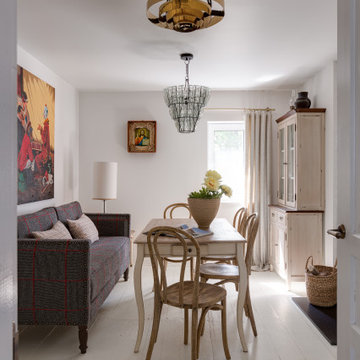
От старого убранства сохранились семейная посуда, глечики, садник и ухват для печи, которые сегодня играют роль декора и напоминают о недавнем прошлом семейного дома. Еще более завершенным проект делают зеркала в резных рамах и графика на стенах.
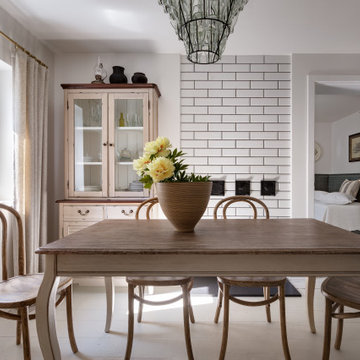
От старого убранства сохранились семейная посуда, глечики, садник и ухват для печи, которые сегодня играют роль декора и напоминают о недавнем прошлом семейного дома. Еще более завершенным проект делают зеркала в резных рамах и графика на стенах.
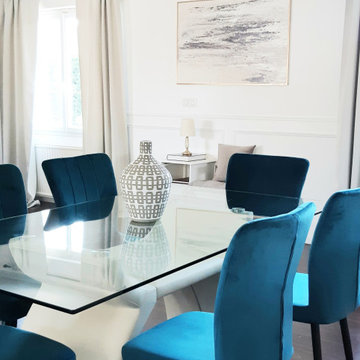
Home staging Salon/Salle à manger
ランスにある低価格の広いトランジショナルスタイルのおしゃれなLDK (白い壁、竹フローリング、薪ストーブ、茶色い床、羽目板の壁) の写真
ランスにある低価格の広いトランジショナルスタイルのおしゃれなLDK (白い壁、竹フローリング、薪ストーブ、茶色い床、羽目板の壁) の写真
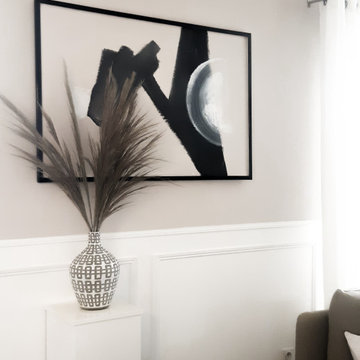
Home staging Salon/Salle à manger
ランスにある低価格の広いトランジショナルスタイルのおしゃれなLDK (白い壁、竹フローリング、薪ストーブ、茶色い床、羽目板の壁) の写真
ランスにある低価格の広いトランジショナルスタイルのおしゃれなLDK (白い壁、竹フローリング、薪ストーブ、茶色い床、羽目板の壁) の写真
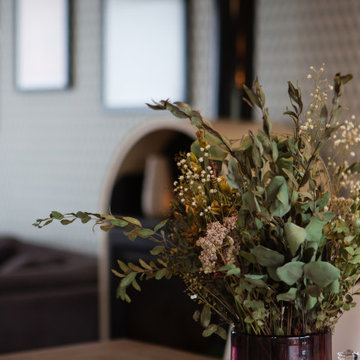
Vue salle à manger - après
リールにある低価格の中くらいな北欧スタイルのおしゃれなLDK (緑の壁、淡色無垢フローリング、薪ストーブ、金属の暖炉まわり、壁紙) の写真
リールにある低価格の中くらいな北欧スタイルのおしゃれなLDK (緑の壁、淡色無垢フローリング、薪ストーブ、金属の暖炉まわり、壁紙) の写真
低価格のダイニング (両方向型暖炉、薪ストーブ、全タイプの壁の仕上げ) の写真
1