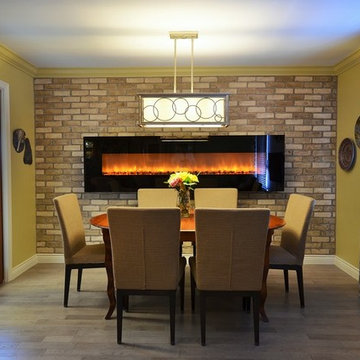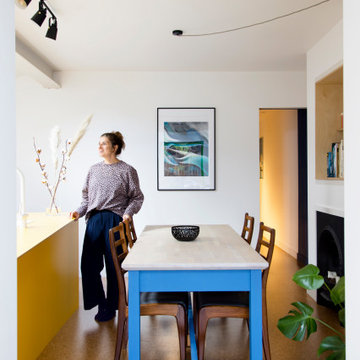ダイニング
絞り込み:
資材コスト
並び替え:今日の人気順
写真 1〜2 枚目(全 2 枚)
1/5

This room was widened as part of a larger renovation, then the long wall was covered in brick veneer. The 96" fireplace is floating on the wall surface. New parsons chairs were added to an existing table.
Jeanne Grier/Stylish Fireplaces & Interiors

A modest side and rear extension in South East London.
The scheme sought to create the flexibility of a three bedroom, two reception house within the footprint of an original small one bedroom flat with a new ground floor wrap around extension. As such the addition is carefully considered to ensure the spaces are separate, unique to their own setting yet always borrowing from adjacent spaces where needed.
The use of colour was important to help give each space a minimal difference to the next with other finishes allowing it to subtly appear as a whole when required.
1