低価格のダイニングキッチン (暖炉なし、マルチカラーの床、オレンジの床) の写真
絞り込み:
資材コスト
並び替え:今日の人気順
写真 1〜7 枚目(全 7 枚)

- Dark green alcove hues to visually enhance the existing brick. Previously painted black, but has now been beautifully sandblasted and coated in a clear matt lacquer brick varnish to help minimise airborne loose material.
- Various bricks were chopped out and replaced prior to work due to age related deterioration.
- Dining room floor was previously original orange squared quarry tiles and soil. A damp proof membrane was installed to help enhance and retain heat during winter, whilst also minimising the risk of damp progressing.
- Dining room floor finish was silver-lined with matt lacquered engineered wood panels. Engineered wood flooring is more appropriate for older properties due to their damp proof lining fused into the wood panel.
- a course of bricks were chopped out spanning the length of the dining room from the exterior due to previous damp present. An extra 2 courses of engineered blue brick were introduced due to the exterior slope of the driveway. This has so far seen the damp disappear which allowed the room to be re-plastered and painted.
- Original features previously removed from dining room were reintroduced such as coving, plaster ceiling rose and original 4 panel moulded doors.
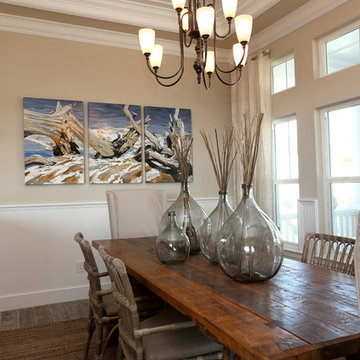
Cooper Photography
オーランドにある低価格の中くらいなトロピカルスタイルのおしゃれなダイニングキッチン (グレーの壁、濃色無垢フローリング、暖炉なし、マルチカラーの床) の写真
オーランドにある低価格の中くらいなトロピカルスタイルのおしゃれなダイニングキッチン (グレーの壁、濃色無垢フローリング、暖炉なし、マルチカラーの床) の写真
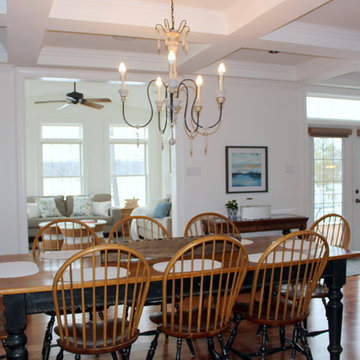
Just a quick change of a light fixture and white placemats helped tie in this dining room to the fresher overall feel.
トロントにある低価格の巨大なカントリー風のおしゃれなダイニングキッチン (白い壁、無垢フローリング、暖炉なし、オレンジの床) の写真
トロントにある低価格の巨大なカントリー風のおしゃれなダイニングキッチン (白い壁、無垢フローリング、暖炉なし、オレンジの床) の写真
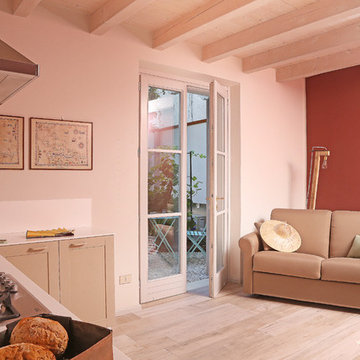
Arch. Lorenzo Viola
ミラノにある低価格の小さなカントリー風のおしゃれなダイニングキッチン (マルチカラーの壁、ラミネートの床、暖炉なし、マルチカラーの床) の写真
ミラノにある低価格の小さなカントリー風のおしゃれなダイニングキッチン (マルチカラーの壁、ラミネートの床、暖炉なし、マルチカラーの床) の写真
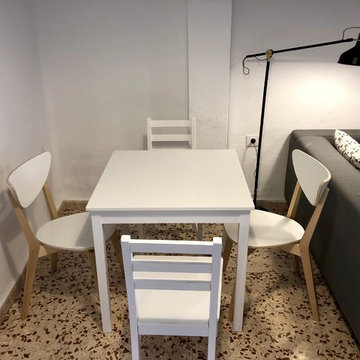
Foto del comedor cocina salón del apartamento de la primera planta. Este tercer apartamento consta de tres dormitorios, un salón cocina comedor y un cuarto de baño completo.
Proyecto de búsqueda, compra, rehabilitación, planificación y diseño de espacios de antigua casa sevillana para convertirla en tres apartamentos independientes para estudiantes. Coste total del proyecto llave en mano: 150.000€ (Todo incluido: compra, impuestos, obra, mobiliario…)

- Dark green alcove hues to visually enhance the existing brick. Previously painted black, but has now been beautifully sandblasted and coated in a clear matt lacquer brick varnish to help minimise airborne loose material.
- Various bricks were chopped out and replaced prior to work due to age related deterioration.
- Dining room floor was previously original orange squared quarry tiles and soil. A damp proof membrane was installed to help enhance and retain heat during winter, whilst also minimising the risk of damp progressing.
- Dining room floor finish was silver-lined with matt lacquered engineered wood panels. Engineered wood flooring is more appropriate for older properties due to their damp proof lining fused into the wood panel.
- a course of bricks were chopped out spanning the length of the dining room from the exterior due to previous damp present. An extra 2 courses of engineered blue brick were introduced due to the exterior slope of the driveway. This has so far seen the damp disappear which allowed the room to be re-plastered and painted.
- Original features previously removed from dining room were reintroduced such as coving, plaster ceiling rose and original 4 panel moulded doors.
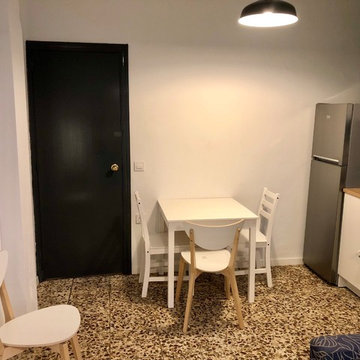
Foto del comedor cocina del apartamento de la planta baja. Este primer apartamento consta de tres dormitorios individuales, un salón cocina comedor y un cuarto de baño completo.
Proyecto de búsqueda, compra, rehabilitación, planificación y diseño de espacios de antigua casa sevillana para convertirla en tres apartamentos independientes para estudiantes. Coste total del proyecto llave en mano: 150.000€ (Todo incluido: compra, impuestos, obra, mobiliario…)
低価格のダイニングキッチン (暖炉なし、マルチカラーの床、オレンジの床) の写真
1