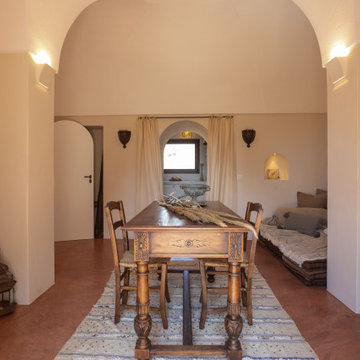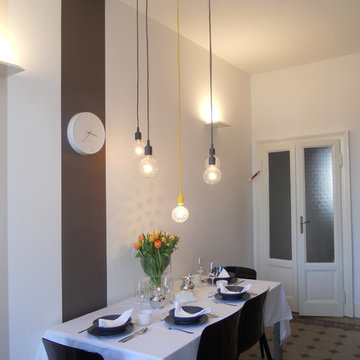低価格の、ラグジュアリーなダイニング (コンクリートの床、茶色い床、マルチカラーの床) の写真
絞り込み:
資材コスト
並び替え:今日の人気順
写真 1〜20 枚目(全 39 枚)
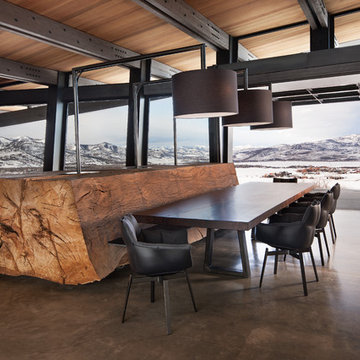
The dining room opens to the outside with a glass garage door.
Photo: David Marlow
デンバーにあるラグジュアリーな巨大なコンテンポラリースタイルのおしゃれなLDK (コンクリートの床、茶色い床) の写真
デンバーにあるラグジュアリーな巨大なコンテンポラリースタイルのおしゃれなLDK (コンクリートの床、茶色い床) の写真

This was a complete interior and exterior renovation of a 6,500sf 1980's single story ranch. The original home had an interior pool that was removed and replace with a widely spacious and highly functioning kitchen. Stunning results with ample amounts of natural light and wide views the surrounding landscape. A lovely place to live.
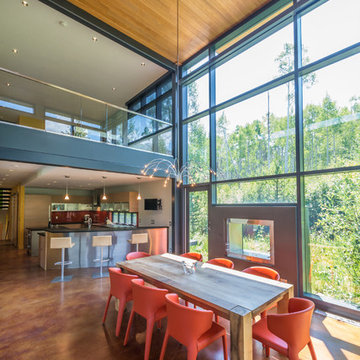
Valdez Architects pc
Braden Gunem
フェニックスにあるラグジュアリーな中くらいなモダンスタイルのおしゃれなダイニングキッチン (白い壁、コンクリートの床、横長型暖炉、金属の暖炉まわり、茶色い床) の写真
フェニックスにあるラグジュアリーな中くらいなモダンスタイルのおしゃれなダイニングキッチン (白い壁、コンクリートの床、横長型暖炉、金属の暖炉まわり、茶色い床) の写真
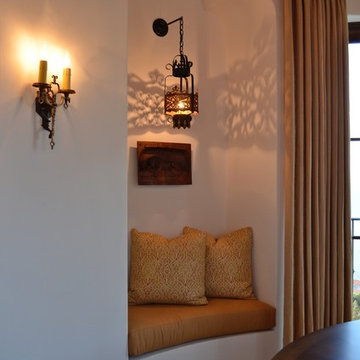
Photographer: Melanie Giolitti
ロサンゼルスにあるラグジュアリーな中くらいな地中海スタイルのおしゃれなダイニング (白い壁、コンクリートの床、マルチカラーの床) の写真
ロサンゼルスにあるラグジュアリーな中くらいな地中海スタイルのおしゃれなダイニング (白い壁、コンクリートの床、マルチカラーの床) の写真
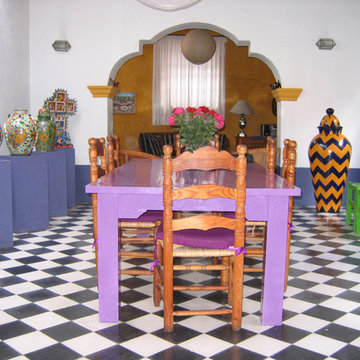
This room is very influenced by the home of Frida Kahlo in Mexico City. The tiles are Mexican cement tiles, the table is a market table painted. Also playing is various geometric patterns.
photo credit: Margaret Larcade
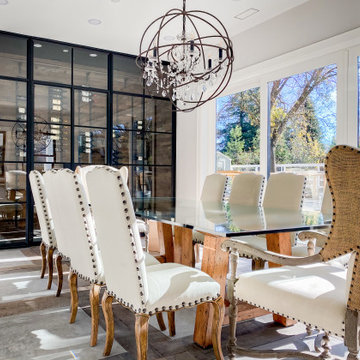
Dining room featuring conditioned wine room with authentic steel doors. Parquet flooring with poured concrete.
サンフランシスコにあるラグジュアリーな中くらいなカントリー風のおしゃれな独立型ダイニング (白い壁、コンクリートの床、暖炉なし、マルチカラーの床) の写真
サンフランシスコにあるラグジュアリーな中くらいなカントリー風のおしゃれな独立型ダイニング (白い壁、コンクリートの床、暖炉なし、マルチカラーの床) の写真

Wood plank ceilings carry from the inside of this home through the glass walls to the exterior overhangs, making the spaces feel like they have no boundaries. Forever views compete with the art collection inside this home, and colors are vibrant.
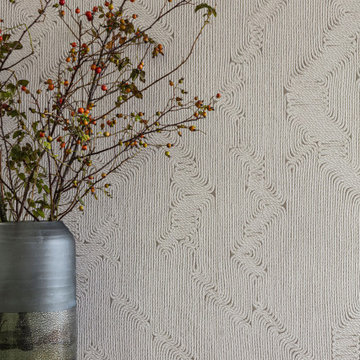
A textured wallpaper by Arte decks the hall & dining room walls.
デンバーにあるラグジュアリーな広いコンテンポラリースタイルのおしゃれなダイニング (ベージュの壁、コンクリートの床、茶色い床、壁紙) の写真
デンバーにあるラグジュアリーな広いコンテンポラリースタイルのおしゃれなダイニング (ベージュの壁、コンクリートの床、茶色い床、壁紙) の写真
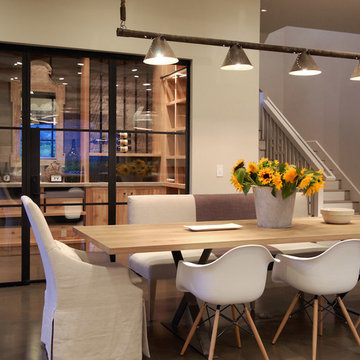
Dining Room & Wine Room
サンフランシスコにあるラグジュアリーな巨大なカントリー風のおしゃれなダイニング (白い壁、コンクリートの床、茶色い床) の写真
サンフランシスコにあるラグジュアリーな巨大なカントリー風のおしゃれなダイニング (白い壁、コンクリートの床、茶色い床) の写真
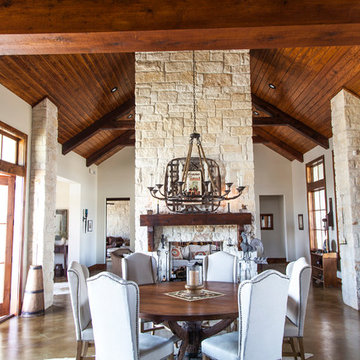
This open concept craftsman style home features a two-sided fireplace with limestone hearth and cedar beam mantel. The vaulted ceilings with exposed cedar beams and trusses compliment the focal point and tie together the kitchen, dining, and living areas.
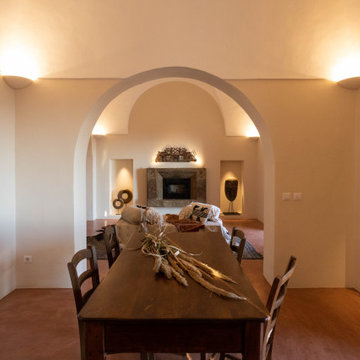
ミラノにあるラグジュアリーな巨大なアジアンスタイルのおしゃれな独立型ダイニング (ベージュの壁、コンクリートの床、標準型暖炉、石材の暖炉まわり、茶色い床、三角天井、全タイプの壁の仕上げ) の写真
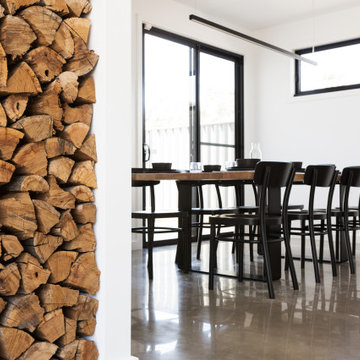
Cocina preciosa de color blanco lacado y madera de tonos claros
マラガにあるラグジュアリーな広い北欧スタイルのおしゃれなLDK (コンクリートの床、茶色い床) の写真
マラガにあるラグジュアリーな広い北欧スタイルのおしゃれなLDK (コンクリートの床、茶色い床) の写真
![DOWNTOWN CONTEMPORARY [custom]](https://st.hzcdn.com/fimgs/pictures/dining-rooms/downtown-contemporary-custom-omega-construction-and-design-inc-img~95a13dcc09b85fdf_1462-1-01f5297-w360-h360-b0-p0.jpg)
他の地域にあるラグジュアリーな中くらいなコンテンポラリースタイルのおしゃれなLDK (グレーの壁、コンクリートの床、標準型暖炉、タイルの暖炉まわり、マルチカラーの床) の写真
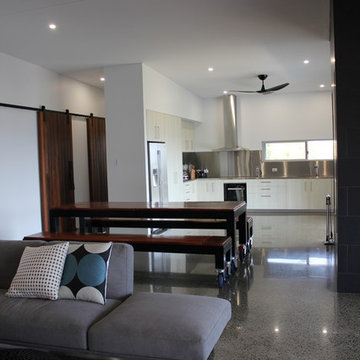
Open plan living, polished concrete floors, industrial style furniture.
(Nicole Weston Architect)
他の地域にある低価格の小さなコンテンポラリースタイルのおしゃれなLDK (白い壁、コンクリートの床、薪ストーブ、マルチカラーの床) の写真
他の地域にある低価格の小さなコンテンポラリースタイルのおしゃれなLDK (白い壁、コンクリートの床、薪ストーブ、マルチカラーの床) の写真
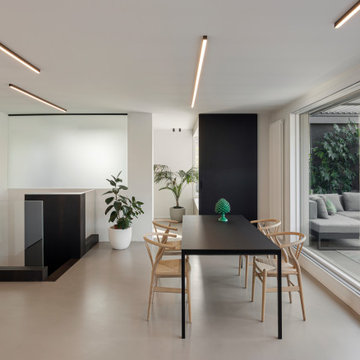
zona tavolo pranzo
Grande vetrata scorrevole sul terrazzo
Sullo sfondo zona relax - spa.
Tavolo Extendo, sedie wishbone di Carl Hansen,
porta scorrevole in legno con sistema magic
Luci: binari a soffitto di viabizzuno a led
Resina Kerakoll a terra colore 06.
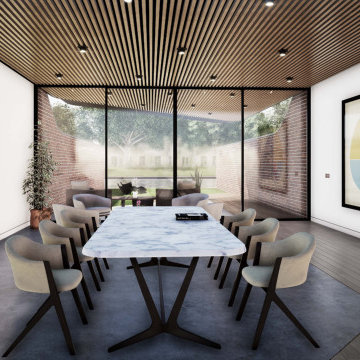
House C is a project for a residential flat located in London in the area of Hackney. Along the curves of Regent’s Canal, the vegetation reflects on the water creating an harmonic relation between architecture and nature. In this context, House C is a building extension fully integrated with the existing gardens facing the water of Regent’s Canal. Every detail has been designed thinking about the materials and the functionality of the space. The interiors design includes masterpieces of product design, produced by some of the most renowned Italian brands, creating an elegant space with a minimal taste.
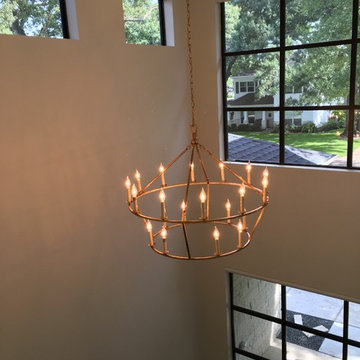
2-story dining room, creating drama with geometry.
ヒューストンにあるラグジュアリーな広いコンテンポラリースタイルのおしゃれなダイニング (白い壁、コンクリートの床、マルチカラーの床) の写真
ヒューストンにあるラグジュアリーな広いコンテンポラリースタイルのおしゃれなダイニング (白い壁、コンクリートの床、マルチカラーの床) の写真
低価格の、ラグジュアリーなダイニング (コンクリートの床、茶色い床、マルチカラーの床) の写真
1

