お手頃価格のダイニング (朝食スペース、青い壁、板張り壁) の写真
絞り込み:
資材コスト
並び替え:今日の人気順
写真 1〜6 枚目(全 6 枚)
1/5
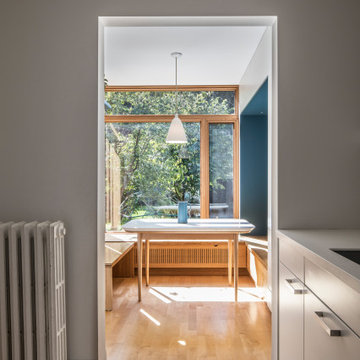
At the core of the house, the kitchen now has an expansive view to the yard through the much larger new breakfast room window.
トロントにあるお手頃価格の小さなコンテンポラリースタイルのおしゃれなダイニング (朝食スペース、青い壁、板張り壁) の写真
トロントにあるお手頃価格の小さなコンテンポラリースタイルのおしゃれなダイニング (朝食スペース、青い壁、板張り壁) の写真
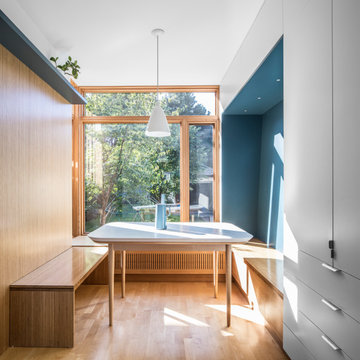
The breakfast room features custom bench seating and cabinetry. The slight incline of the seating nook's blue wall act as a backrest, creating a sense of enclosure. PLANT designed the Corian-topped, white oak table – used for family crafts sessions as well as dining – to complement the owners' mid-century modern furniture collection.
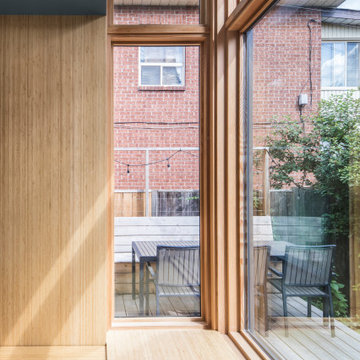
New Douglas fir-framed windows extend outdoor views around the breakfast room corner.
トロントにあるお手頃価格の小さなコンテンポラリースタイルのおしゃれなダイニング (朝食スペース、青い壁、板張り壁) の写真
トロントにあるお手頃価格の小さなコンテンポラリースタイルのおしゃれなダイニング (朝食スペース、青い壁、板張り壁) の写真
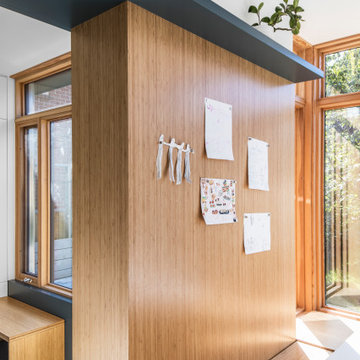
A metal sheet concealed under the bamboo veneer enables the wall between the breakfast room and the mudroom to function as a display for kids' artwork pinned up with magnets. This wall supports an integrated plate rail shelf.
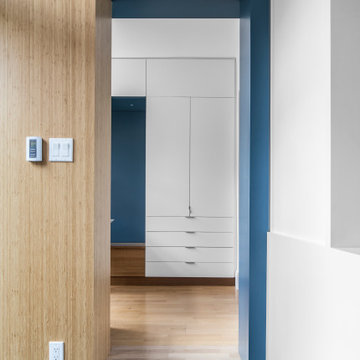
The mudroom steps up into the breakfast room through a blue portal.
トロントにあるお手頃価格の小さなコンテンポラリースタイルのおしゃれなダイニング (朝食スペース、青い壁、板張り壁) の写真
トロントにあるお手頃価格の小さなコンテンポラリースタイルのおしゃれなダイニング (朝食スペース、青い壁、板張り壁) の写真
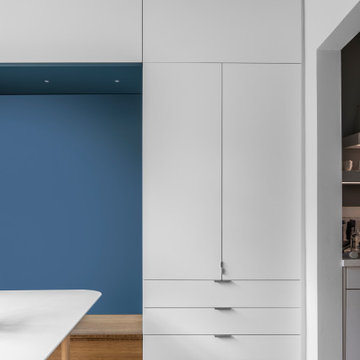
In the breakfast room, clean-lined custom cabinetry is integrated with a ceiling nook.
トロントにあるお手頃価格の小さなコンテンポラリースタイルのおしゃれなダイニング (朝食スペース、青い壁、板張り壁) の写真
トロントにあるお手頃価格の小さなコンテンポラリースタイルのおしゃれなダイニング (朝食スペース、青い壁、板張り壁) の写真
お手頃価格のダイニング (朝食スペース、青い壁、板張り壁) の写真
1