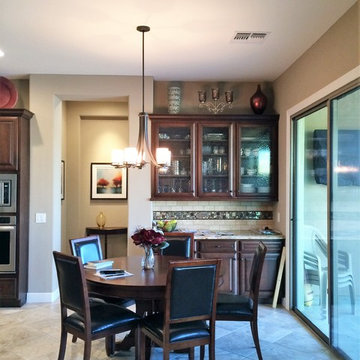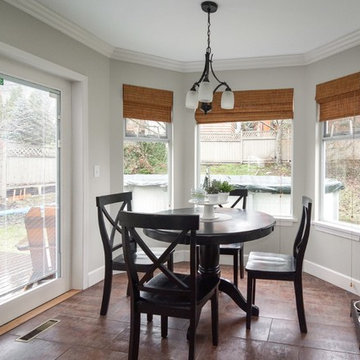お手頃価格のダイニングキッチン (セラミックタイルの床、茶色い床、ベージュの壁) の写真
絞り込み:
資材コスト
並び替え:今日の人気順
写真 1〜18 枚目(全 18 枚)
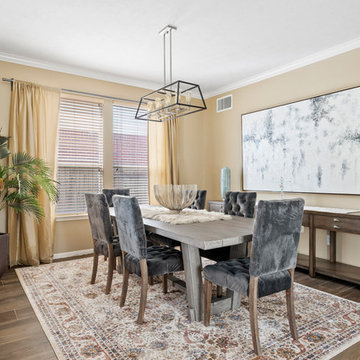
We remodel this space install floor, paint walls, and design the space, drew a floor plan first and start choosing the furniture and all accessories with our customer
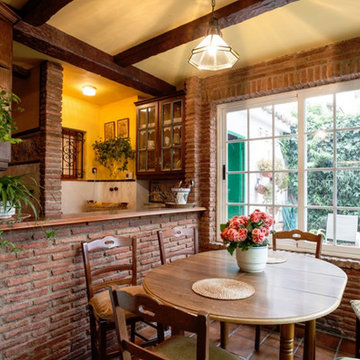
La temperatura del color, la líneas de los propios elementos presentes, tonaliades, matices y el amor por la naturaleza son sin duda la claves de estos espacios tan acogedores.
Víctor P. lópez Bautista
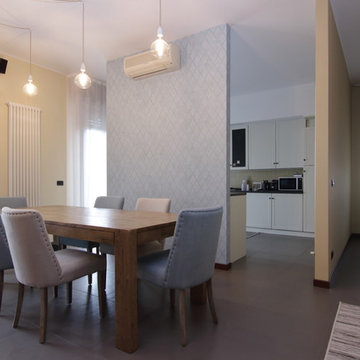
Zona giorno con sala da pranzo e salotto open space. Un setto murario rivestito con carta da parati a trame ad intreccio divide la sala da pranzo dalla cucina.
Il mobilio della cucina è stato recuperato da una vecchia composizione e riqualificato.
Finiture e dettagli in legno con chiari richiami ad uno stile etnico e coloniale.
Un lampadario a ragno con corde e lampade a bulbo illumina l'intera stanza.
Sullo sfondo uno scorcio dell'area adibita a studio.
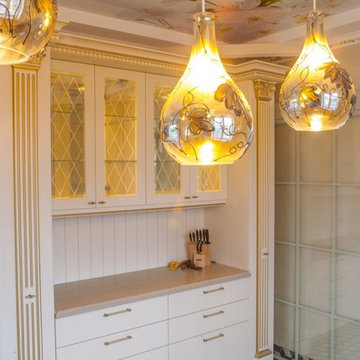
Пряженникова Наталья
他の地域にあるお手頃価格の中くらいなトラディショナルスタイルのおしゃれなダイニングキッチン (ベージュの壁、セラミックタイルの床、茶色い床) の写真
他の地域にあるお手頃価格の中くらいなトラディショナルスタイルのおしゃれなダイニングキッチン (ベージュの壁、セラミックタイルの床、茶色い床) の写真
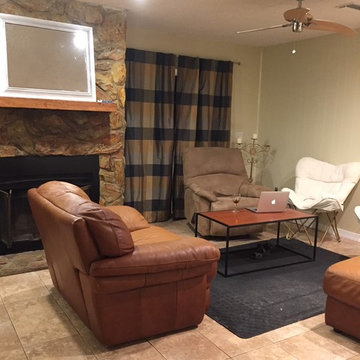
Before photo of the dining area. Old tile, and a stone fireplace that looks like it belongs in a log cabin, popcorn ceilings, and inadequate lighting.
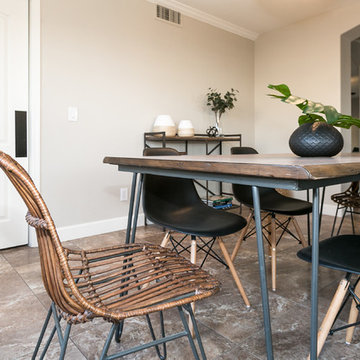
This is one of our latest project that we consulted, staged and photographed. It was a home with 4 children and 2 dogs. We painted the interior in a bright neutral color and fixed the every day damages. The house was cleaned and we staged it in a modern rustic style. It was given a final detail before the open house and had multiple offers on the first day and sold! Copyrights: Margareth Jaeger
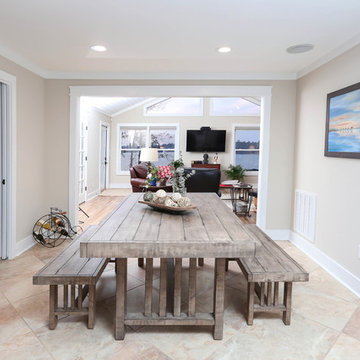
This late 80s to early 90s A frame home needed a definitive style more closely aligned with the homeowner. Phase One rose to the challenge with design touches such as utilizing a muted color palette, custom wood work including a 100 year old heart of pine butcher block counter in the redesigned kitchen, shiplap ceilings, and custom touches in the master bathroom.
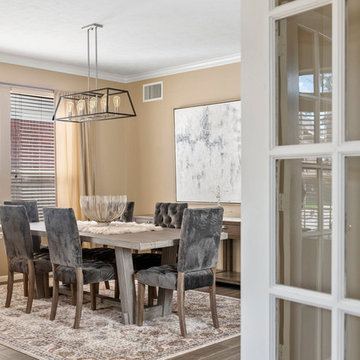
We remodel this space install floor, paint walls, and design the space, drew a floor plan first and start choosing the furniture and all accessories with our customer
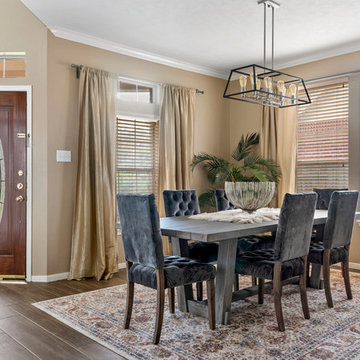
We remodel this space install floor, paint walls, and design the space, drew a floor plan first and start choosing the furniture and all accessories with our customer
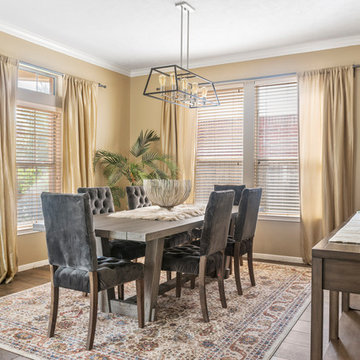
We remodel this space install floor, paint walls, and design the space, drew a floor plan first and start choosing the furniture and all accessories with our customer
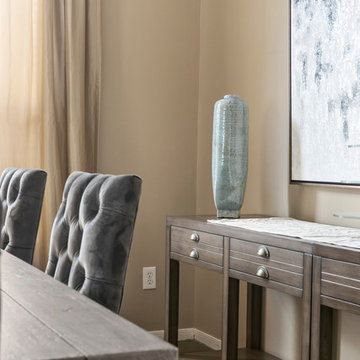
We remodel this space install floor, paint walls, and design the space, drew a floor plan first and start choosing the furniture and all accessories with our customer
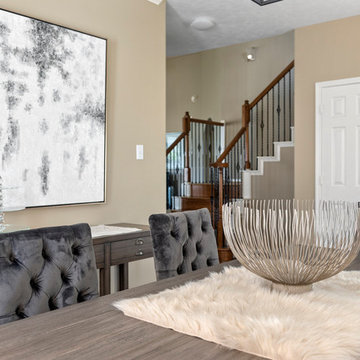
We remodel this space install floor, paint walls, and design the space, drew a floor plan first and start choosing the furniture and all accessories with our customer
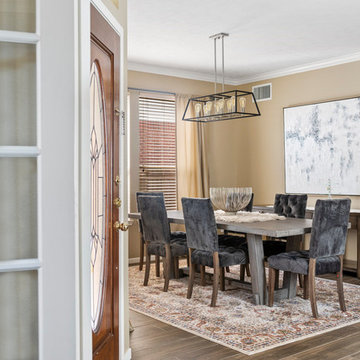
We remodel this space install floor, paint walls, and design the space, drew a floor plan first and start choosing the furniture and all accessories with our customer
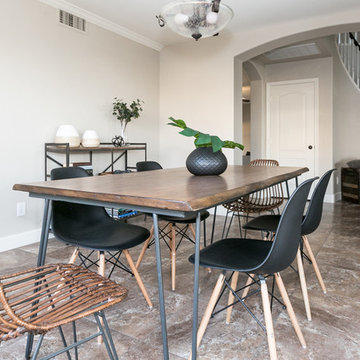
Margareth Jaeger
フェニックスにあるお手頃価格の広いラスティックスタイルのおしゃれなダイニングキッチン (ベージュの壁、セラミックタイルの床、茶色い床) の写真
フェニックスにあるお手頃価格の広いラスティックスタイルのおしゃれなダイニングキッチン (ベージュの壁、セラミックタイルの床、茶色い床) の写真
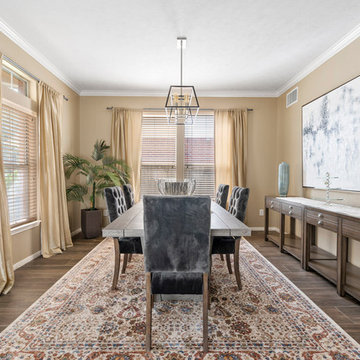
We remodel this space install floor, paint walls, and design the space, drew a floor plan first and start choosing the furniture and all accessories with our customer
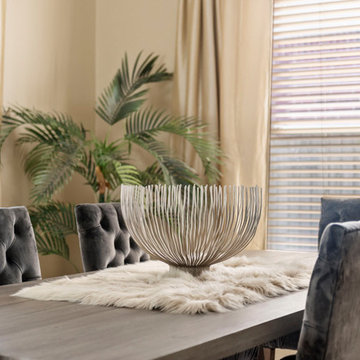
We remodel this space install floor, paint walls, and design the space, drew a floor plan first and start choosing the furniture and all accessories with our customer
お手頃価格のダイニングキッチン (セラミックタイルの床、茶色い床、ベージュの壁) の写真
1
