お手頃価格のダイニングの照明 (羽目板の壁) の写真
絞り込み:
資材コスト
並び替え:今日の人気順
写真 1〜9 枚目(全 9 枚)
1/4
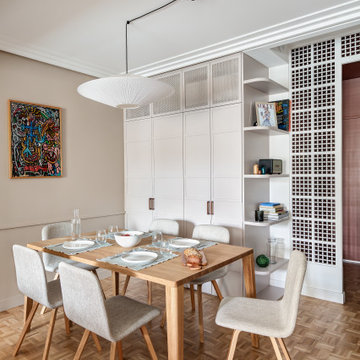
パリにあるお手頃価格の小さなミッドセンチュリースタイルのおしゃれなダイニング (ベージュの壁、淡色無垢フローリング、暖炉なし、折り上げ天井、羽目板の壁) の写真

This home had plenty of square footage, but in all the wrong places. The old opening between the dining and living rooms was filled in, and the kitchen relocated into the former dining room, allowing for a large opening between the new kitchen / breakfast room with the existing living room. The kitchen relocation, in the corner of the far end of the house, allowed for cabinets on 3 walls, with a 4th side of peninsula. The long exterior wall, formerly kitchen cabinets, was replaced with a full wall of glass sliding doors to the back deck adjacent to the new breakfast / dining space. Rubbed wood cabinets were installed throughout the kitchen as well as at the desk workstation and buffet storage.
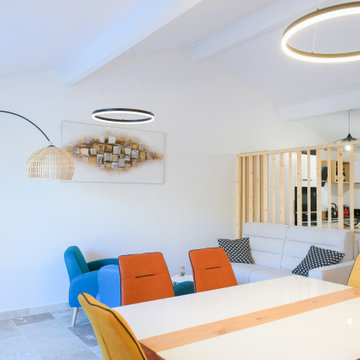
ESPACE OPTIMISE
他の地域にあるお手頃価格の中くらいなモダンスタイルのおしゃれなダイニングの照明 (白い壁、トラバーチンの床、ベージュの床、表し梁、羽目板の壁) の写真
他の地域にあるお手頃価格の中くらいなモダンスタイルのおしゃれなダイニングの照明 (白い壁、トラバーチンの床、ベージュの床、表し梁、羽目板の壁) の写真
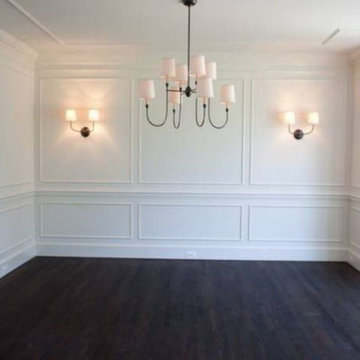
Rénovation d'une chambre à Versailles, 78000
パリにあるお手頃価格の中くらいなトラディショナルスタイルのおしゃれなダイニング (白い壁、濃色無垢フローリング、暖炉なし、茶色い床、羽目板の壁) の写真
パリにあるお手頃価格の中くらいなトラディショナルスタイルのおしゃれなダイニング (白い壁、濃色無垢フローリング、暖炉なし、茶色い床、羽目板の壁) の写真
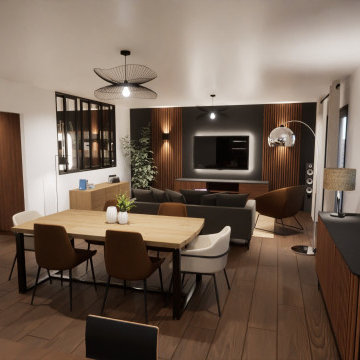
Projet d'aménagement intérieur pour cette pièce de vie comprenant salon, salle à manger et cuisine.
Le choix des couleurs et matériaux nous emmène vers un style industriel très affirmé.

This home had plenty of square footage, but in all the wrong places. The old opening between the dining and living rooms was filled in, and the kitchen relocated into the former dining room, allowing for a large opening between the new kitchen / breakfast room with the existing living room. The kitchen relocation, in the corner of the far end of the house, allowed for cabinets on 3 walls, with a 4th side of peninsula. The long exterior wall, formerly kitchen cabinets, was replaced with a full wall of glass sliding doors to the back deck adjacent to the new breakfast / dining space. Rubbed wood cabinets were installed throughout the kitchen as well as at the desk workstation and buffet storage.

This home had plenty of square footage, but in all the wrong places. The old opening between the dining and living rooms was filled in, and the kitchen relocated into the former dining room, allowing for a large opening between the new kitchen / breakfast room with the existing living room. The kitchen relocation, in the corner of the far end of the house, allowed for cabinets on 3 walls, with a 4th side of peninsula. The long exterior wall, formerly kitchen cabinets, was replaced with a full wall of glass sliding doors to the back deck adjacent to the new breakfast / dining space. Rubbed wood cabinets were installed throughout the kitchen as well as at the desk workstation and buffet storage.
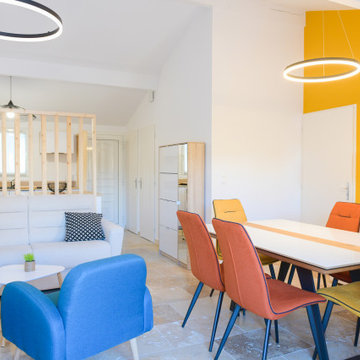
OPTIMISATION D'UNE PIECE PRINCIPALE
他の地域にあるお手頃価格の小さなモダンスタイルのおしゃれなダイニングの照明 (オレンジの壁、トラバーチンの床、ベージュの床、表し梁、羽目板の壁) の写真
他の地域にあるお手頃価格の小さなモダンスタイルのおしゃれなダイニングの照明 (オレンジの壁、トラバーチンの床、ベージュの床、表し梁、羽目板の壁) の写真

This home had plenty of square footage, but in all the wrong places. The old opening between the dining and living rooms was filled in, and the kitchen relocated into the former dining room, allowing for a large opening between the new kitchen / breakfast room with the existing living room. The kitchen relocation, in the corner of the far end of the house, allowed for cabinets on 3 walls, with a 4th side of peninsula. The long exterior wall, formerly kitchen cabinets, was replaced with a full wall of glass sliding doors to the back deck adjacent to the new breakfast / dining space. Rubbed wood cabinets were installed throughout the kitchen as well as at the desk workstation and buffet storage.
お手頃価格のダイニングの照明 (羽目板の壁) の写真
1