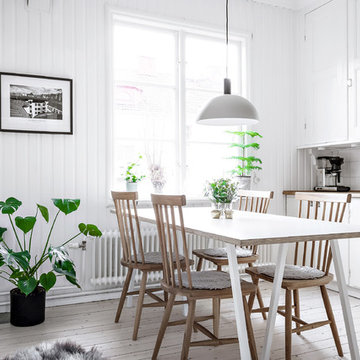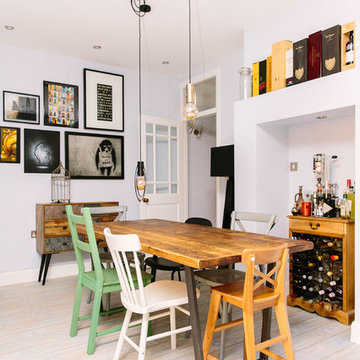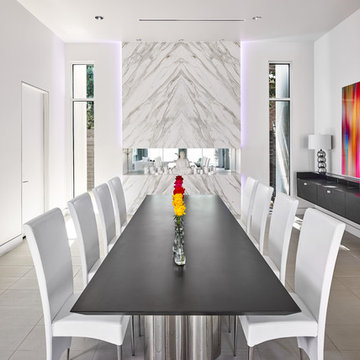お手頃価格のダイニングの照明 (ピンクの床、赤い床、白い床) の写真
絞り込み:
資材コスト
並び替え:今日の人気順
写真 1〜14 枚目(全 14 枚)
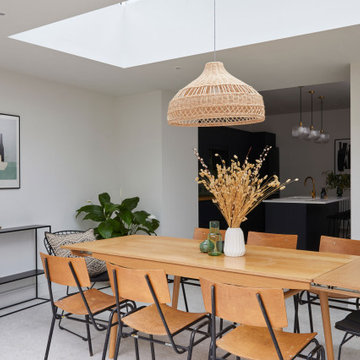
A grade II listed Georgian property in Pembrokeshire with a contemporary and colourful interior.
他の地域にあるお手頃価格の中くらいなおしゃれなダイニング (白い壁、磁器タイルの床、白い床) の写真
他の地域にあるお手頃価格の中くらいなおしゃれなダイニング (白い壁、磁器タイルの床、白い床) の写真
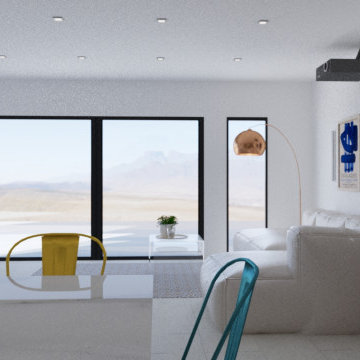
Salon moderne.
Canapé d'angle en cuir blanc
Table basse design en plexiglass
Allogène cuivre
Tapis aux formes géométriques (blanc et bleu)
Plantes exotiques
Tableau aux inspirations de Pierre Soulages
1 grande baie vitrée
1 fenêtre
1 rétro-projecteur
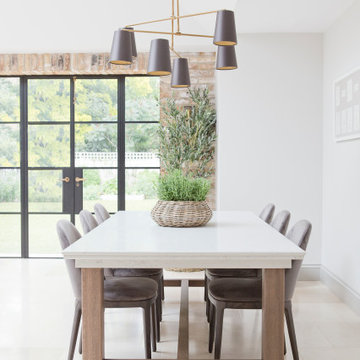
Feature lighting above this dining table, together with the large French windows and white walls allow the light to flood in to the dining room of this London home renovation.
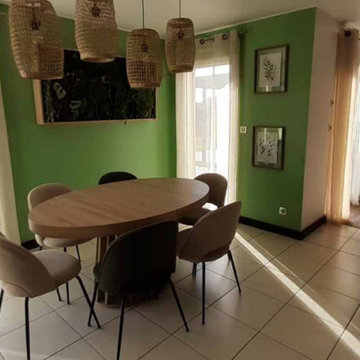
Salle à manger avec table extensible.
ルアーブルにあるお手頃価格の広いモダンスタイルのおしゃれなダイニング (緑の壁、セラミックタイルの床、白い床、白い天井) の写真
ルアーブルにあるお手頃価格の広いモダンスタイルのおしゃれなダイニング (緑の壁、セラミックタイルの床、白い床、白い天井) の写真
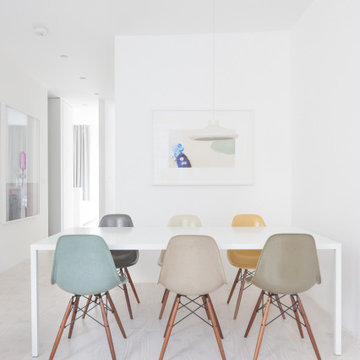
The refurbishment makes the most of an unconventional layout to create a light-filled home. The apartment, in a 3-storey Edwardian terrace on a dense urban site in London Bridge, was originally converted from office space to residential use. Over the years, it underwent various unsympathetic alterations and extensions, resulting in an unconventional layout which meant the apartment was unwelcoming and lacking light.
To begin with, we opened up the space, removing partitions to create an open plan layout, creating light and connections across the apartment. We introduced a series of insertions in the form of vertical panels and white, oiled, Douglas Fir flooring, to create new living and sleeping spaces. Full-height pivoting doors are concealed by folding back into the walls, which allow the space to be read as tne single plane. The bleached timber floor adds to the effect, creating a lightfilled ‘box’ that’s accented with the owner’s colourful art and furniture.
The communal areas have been designed as open and engaging spaces where the family comes together to cook, eat and relax. Secondary working space and storage has been created through a number of sculptural boxes which form the enclosure to the shower room. Bedrooms are configured
around three spaces – storage, dressing and sleeping – and orientated towards the rear where doors lead out onto a small terrace.
The precision of the design makes the most out of the small floorplate, creating a generous sense of space that allows the family to manipulate areas to suit their own needs.
Selected Publications
Dezeen
Divisare
Estliving
Leibal
Minimalissimo
Open House Bankside
Simplicity love
The Modern House
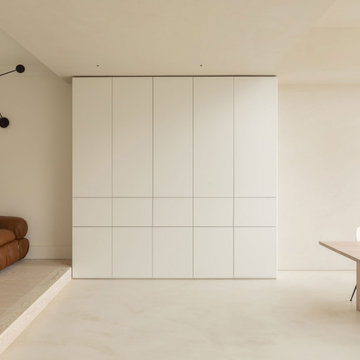
Kids work desk area (folded up) in the dining space
ロンドンにあるお手頃価格の広いモダンスタイルのおしゃれなダイニング (白い壁、コンクリートの床、白い床) の写真
ロンドンにあるお手頃価格の広いモダンスタイルのおしゃれなダイニング (白い壁、コンクリートの床、白い床) の写真
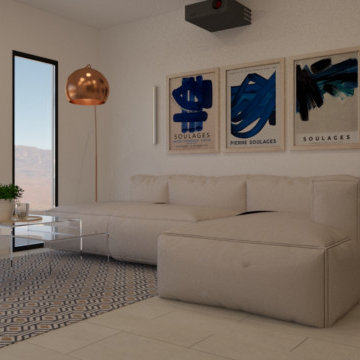
Salon moderne.
Canapé d'angle en cuir blanc
Table basse design en plexiglass
Allogène cuivre
Tapis aux formes géométriques (blanc et bleu)
Plantes exotiques
Tableau aux inspirations de Pierre Soulages
1 grande baie vitrée
1 fenêtre
1 rétro-projecteur
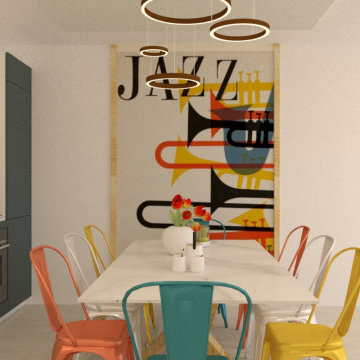
Cuisine / Salle à manger moderne.
Table en pierre, chaise en acier de différente couleurs.
Cuisine équipée, aux couleurs canard et blanc.
Point de lumière design
Tableau mural coloré.
On observe ici de jolis contrastes entre la teinte dominante de la pièce (blanche) et l'ajout de couleurs vives de par le mobilier.
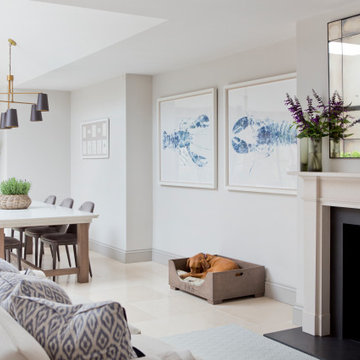
The large open plan kitchen dining room at this London home renovation also contains a sofa and fireplace with log burner.
ロンドンにあるお手頃価格の広いモダンスタイルのおしゃれなダイニング (白い壁、セラミックタイルの床、薪ストーブ、石材の暖炉まわり、白い床) の写真
ロンドンにあるお手頃価格の広いモダンスタイルのおしゃれなダイニング (白い壁、セラミックタイルの床、薪ストーブ、石材の暖炉まわり、白い床) の写真
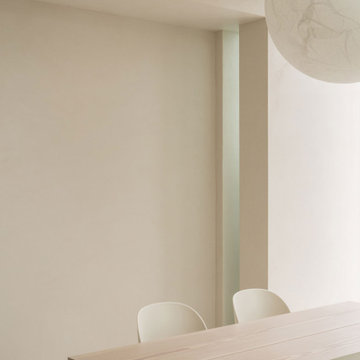
Slot window with micro cement finish in the dining space
ロンドンにあるお手頃価格の広いモダンスタイルのおしゃれなダイニング (白い壁、コンクリートの床、白い床) の写真
ロンドンにあるお手頃価格の広いモダンスタイルのおしゃれなダイニング (白い壁、コンクリートの床、白い床) の写真
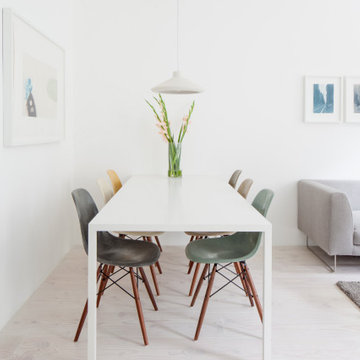
The refurbishment makes the most of an unconventional layout to create a light-filled home. The apartment, in a 3-storey Edwardian terrace on a dense urban site in London Bridge, was originally converted from office space to residential use. Over the years, it underwent various unsympathetic alterations and extensions, resulting in an unconventional layout which meant the apartment was unwelcoming and lacking light.
To begin with, we opened up the space, removing partitions to create an open plan layout, creating light and connections across the apartment. We introduced a series of insertions in the form of vertical panels and white, oiled, Douglas Fir flooring, to create new living and sleeping spaces. Full-height pivoting doors are concealed by folding back into the walls, which allow the space to be read as tne single plane. The bleached timber floor adds to the effect, creating a lightfilled ‘box’ that’s accented with the owner’s colourful art and furniture.
The communal areas have been designed as open and engaging spaces where the family comes together to cook, eat and relax. Secondary working space and storage has been created through a number of sculptural boxes which form the enclosure to the shower room. Bedrooms are configured
around three spaces – storage, dressing and sleeping – and orientated towards the rear where doors lead out onto a small terrace.
The precision of the design makes the most out of the small floorplate, creating a generous sense of space that allows the family to manipulate areas to suit their own needs.
Selected Publications
Dezeen
Divisare
Estliving
Leibal
Minimalissimo
Open House Bankside
Simplicity love
The Modern House
お手頃価格のダイニングの照明 (ピンクの床、赤い床、白い床) の写真
1
