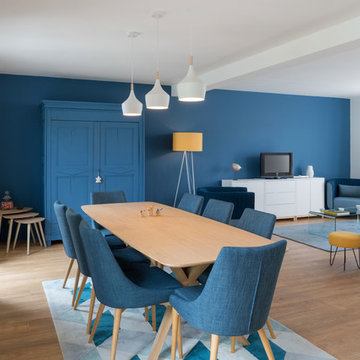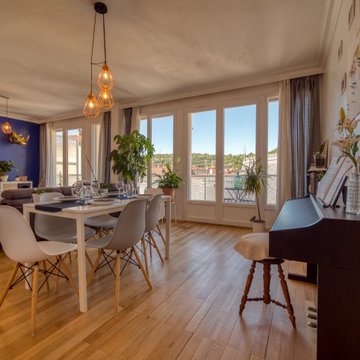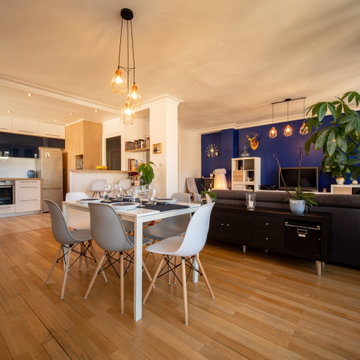お手頃価格の広い青いダイニング (淡色無垢フローリング) の写真
絞り込み:
資材コスト
並び替え:今日の人気順
写真 1〜16 枚目(全 16 枚)
1/5

他の地域にあるお手頃価格の広いミッドセンチュリースタイルのおしゃれなダイニング (朝食スペース、白い壁、淡色無垢フローリング、横長型暖炉、タイルの暖炉まわり、茶色い床) の写真
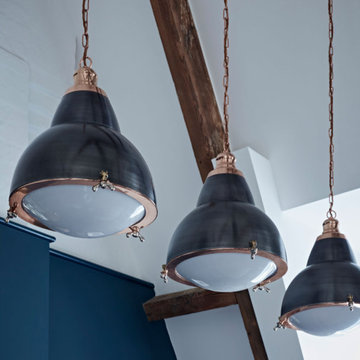
Sally was asked to create a smart yet comfortable space for her client to entertain his friends. Enormously high vaulted ceilings, heavy wooden beams and gothic windows characterized the space, creating quirky, dynamic and unusual angles. An integrated lighting scheme, new colour palette and decorative light fittings were all specifically selected to compliment the huge ceiling heights and emphasize the lofty spaces. Here large industrial style copper and bronze pendant lights were chosen to hang over the dining table
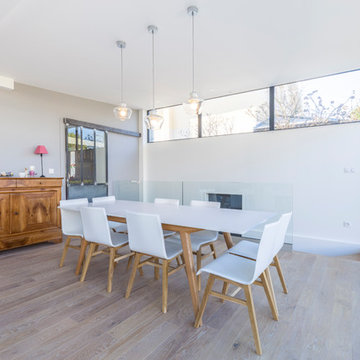
Nous avons construit une extension en ossature bois en utilisant la terrasse existante, et ajouté une nouvelle terrasse sur le jardin.
De la démolition, du terrassement et de la maçonnerie ont été nécessaires pour transformer la terrasse existante de cette maison familiale en une extension lumineuse et spacieuse, comprenant à présent un salon et une salle à manger.
La cave existante quant à elle était très humide, elle a été drainée et aménagée.
Cette maison sur les hauteurs du 5ème arrondissement de Lyon gagne ainsi une nouvelle pièce de 30m² lumineuse et agréable à vivre, et un joli look moderne avec son toit papillon réalisé sur une charpente sur-mesure.
Photos de Pierre Coussié
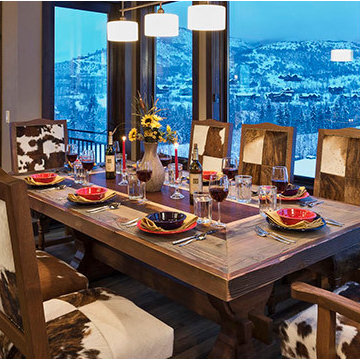
Cowhide dining chairs flank this custom dining room table.
デンバーにあるお手頃価格の広いコンテンポラリースタイルのおしゃれなLDK (ベージュの壁、淡色無垢フローリング、標準型暖炉、石材の暖炉まわり) の写真
デンバーにあるお手頃価格の広いコンテンポラリースタイルのおしゃれなLDK (ベージュの壁、淡色無垢フローリング、標準型暖炉、石材の暖炉まわり) の写真
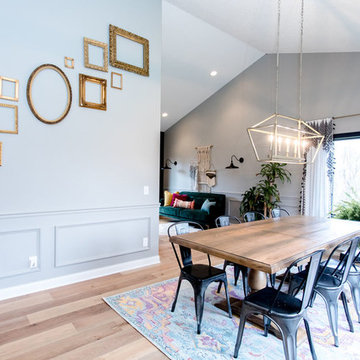
Chelsie Lopez
ミネアポリスにあるお手頃価格の広いエクレクティックスタイルのおしゃれなダイニングキッチン (グレーの壁、淡色無垢フローリング) の写真
ミネアポリスにあるお手頃価格の広いエクレクティックスタイルのおしゃれなダイニングキッチン (グレーの壁、淡色無垢フローリング) の写真
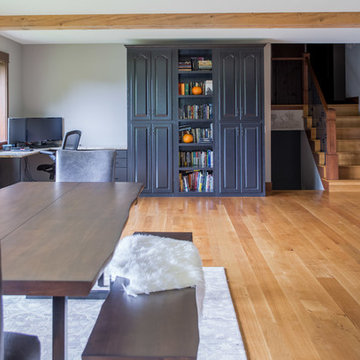
Project by Wiles Design Group. Their Cedar Rapids-based design studio serves the entire Midwest, including Iowa City, Dubuque, Davenport, and Waterloo, as well as North Missouri and St. Louis.
For more about Wiles Design Group, see here: https://wilesdesigngroup.com/
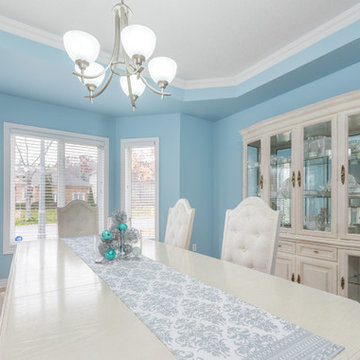
トロントにあるお手頃価格の広いトランジショナルスタイルのおしゃれなLDK (青い壁、淡色無垢フローリング、暖炉なし) の写真
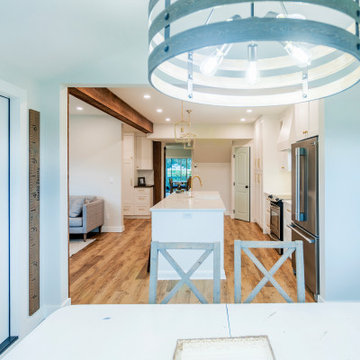
photo by Brice Ferre.
バンクーバーにあるお手頃価格の広いカントリー風のおしゃれなダイニング (朝食スペース、淡色無垢フローリング、三角天井) の写真
バンクーバーにあるお手頃価格の広いカントリー風のおしゃれなダイニング (朝食スペース、淡色無垢フローリング、三角天井) の写真
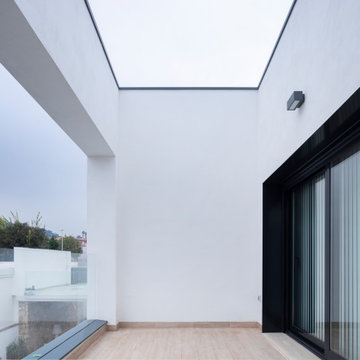
CASA VILO
La casa se ubica en el entorno de Xativa, un pequeño municipio de la comunidad valenciana.
En ella, el trabajo más interesante se encuentra en la tecnología empleada para alcanzar el confort climático, donde fue necesario un estudio y trabajo en conjunto con técnicos especialistas. La forma y materiales están pensados para aportar eficiencia al sistema a la vez de buscar una línea estética que de conjunto a la vivienda, Como podemos ver tanto en interiores, como en fachada.
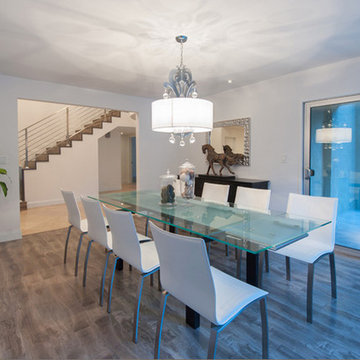
In the celebrity enclave of Los Feliz, lifestyle and a finger on the pulse of what's hip, this home is the is the perfect backdrop for contemporary elements. It is furnished with clean contemporary pieces with classic mid century accents.
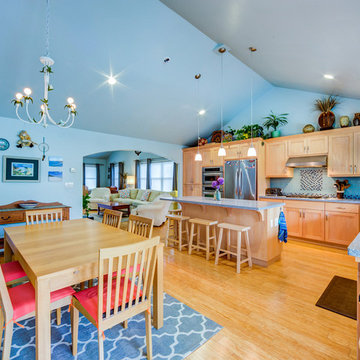
Full view of the kitchen and dining area with a unique combination of recessed, and hanging light fixtures; as well as archways leading to the kitchen from the living room and master bedroom. Granite countertops and an ocean blue tile backsplash beautifully compliment both the light wood of the shaker cabinets and the stainless steel appliances.
Golden Visions Design
Santa Cruz, CA 95062
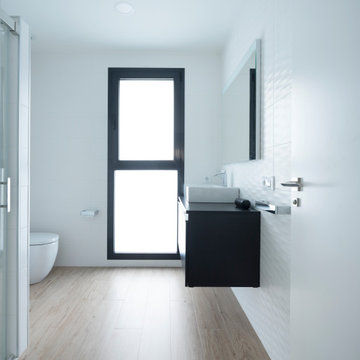
CASA VILO
La casa se ubica en el entorno de Xativa, un pequeño municipio de la comunidad valenciana.
En ella, el trabajo más interesante se encuentra en la tecnología empleada para alcanzar el confort climático, donde fue necesario un estudio y trabajo en conjunto con técnicos especialistas. La forma y materiales están pensados para aportar eficiencia al sistema a la vez de buscar una línea estética que de conjunto a la vivienda, Como podemos ver tanto en interiores, como en fachada.
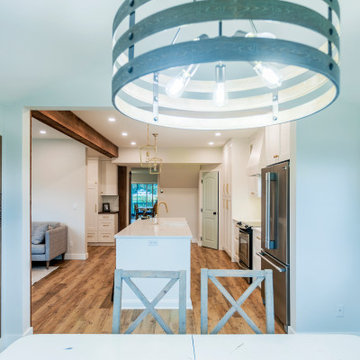
photo by Brice Ferre.
バンクーバーにあるお手頃価格の広いカントリー風のおしゃれなダイニング (朝食スペース、淡色無垢フローリング、三角天井) の写真
バンクーバーにあるお手頃価格の広いカントリー風のおしゃれなダイニング (朝食スペース、淡色無垢フローリング、三角天井) の写真
お手頃価格の広い青いダイニング (淡色無垢フローリング) の写真
1
