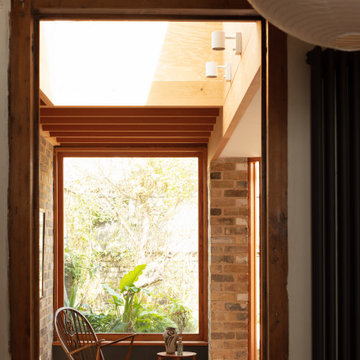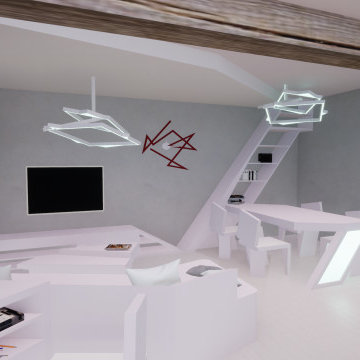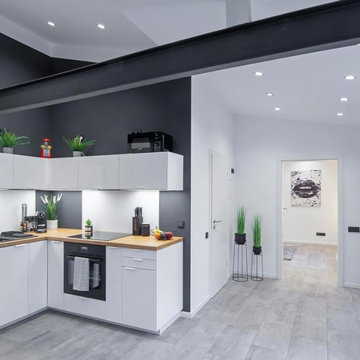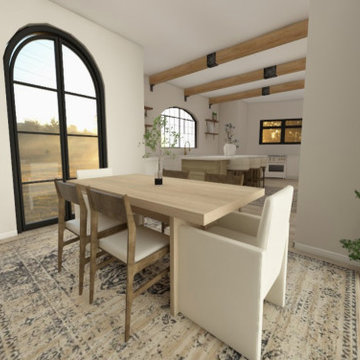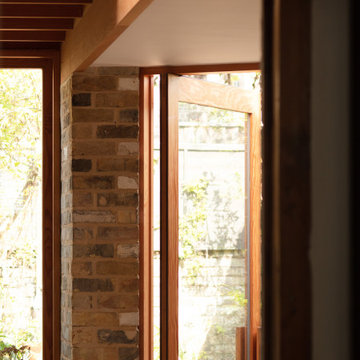お手頃価格の小さなダイニングキッチン (表し梁) の写真
並び替え:今日の人気順
写真 1〜13 枚目(全 13 枚)

This Paradise Model ATU is extra tall and grand! As you would in you have a couch for lounging, a 6 drawer dresser for clothing, and a seating area and closet that mirrors the kitchen. Quartz countertops waterfall over the side of the cabinets encasing them in stone. The custom kitchen cabinetry is sealed in a clear coat keeping the wood tone light. Black hardware accents with contrast to the light wood. A main-floor bedroom- no crawling in and out of bed. The wallpaper was an owner request; what do you think of their choice?
The bathroom has natural edge Hawaiian mango wood slabs spanning the length of the bump-out: the vanity countertop and the shelf beneath. The entire bump-out-side wall is tiled floor to ceiling with a diamond print pattern. The shower follows the high contrast trend with one white wall and one black wall in matching square pearl finish. The warmth of the terra cotta floor adds earthy warmth that gives life to the wood. 3 wall lights hang down illuminating the vanity, though durning the day, you likely wont need it with the natural light shining in from two perfect angled long windows.
This Paradise model was way customized. The biggest alterations were to remove the loft altogether and have one consistent roofline throughout. We were able to make the kitchen windows a bit taller because there was no loft we had to stay below over the kitchen. This ATU was perfect for an extra tall person. After editing out a loft, we had these big interior walls to work with and although we always have the high-up octagon windows on the interior walls to keep thing light and the flow coming through, we took it a step (or should I say foot) further and made the french pocket doors extra tall. This also made the shower wall tile and shower head extra tall. We added another ceiling fan above the kitchen and when all of those awning windows are opened up, all the hot air goes right up and out.
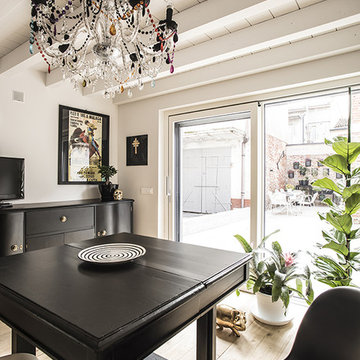
Foto di Andrea Rinaldi per "Le Case di Elixir"
他の地域にあるお手頃価格の小さなコンテンポラリースタイルのおしゃれなダイニングキッチン (白い壁、塗装フローリング、茶色い床、表し梁) の写真
他の地域にあるお手頃価格の小さなコンテンポラリースタイルのおしゃれなダイニングキッチン (白い壁、塗装フローリング、茶色い床、表し梁) の写真
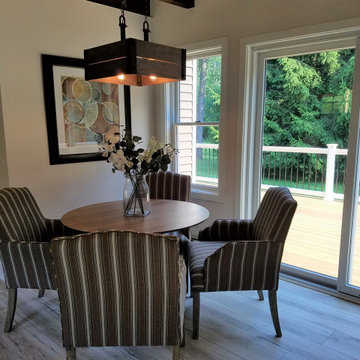
Comfortable dining in upholstered chairs with a view of the woods outside. The rustic wood chandelier echoes the rustic wood beams and kitchen cabinetry in keeping with the natural materials throughout.
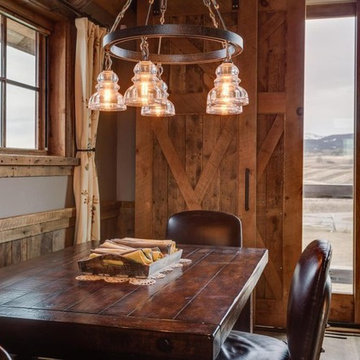
他の地域にあるお手頃価格の小さなラスティックスタイルのおしゃれなダイニングキッチン (グレーの壁、無垢フローリング、暖炉なし、茶色い床、表し梁、板張り壁、ベージュの天井) の写真
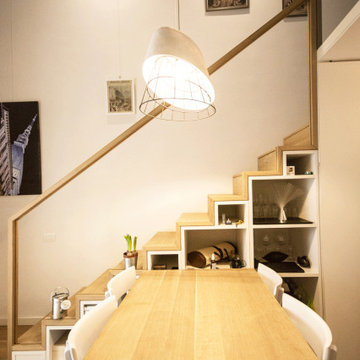
The loft is situated on the ground floor of an early 20th century building named the house of the tramdrivers, in an industrial area. The apartment was originally a storage space with high ceilings. The existing walls were demolished and a cabin of steel and glass was created in the centre of the room.
The structure of the loft is in steel profiles and the floor is only 10cm thick. From the 35 sqm initial size, the loft is now 55 sqm, articulated with living space and a separate kitchen/dining, while the laundry and powder room are on the ground floor.
Upstairs, there is a master bedroom with ensuite, and a walk-in robe. All furniture are customised.
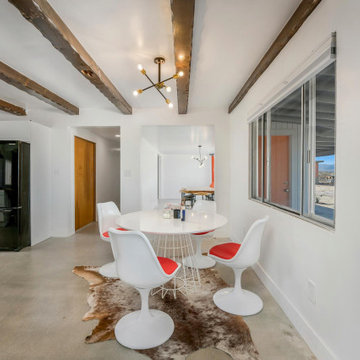
Open concept living room opens to dining area with midcentury modern dining chairs.
ロサンゼルスにあるお手頃価格の小さなモダンスタイルのおしゃれなダイニングキッチン (白い壁、コンクリートの床、ベージュの床、表し梁) の写真
ロサンゼルスにあるお手頃価格の小さなモダンスタイルのおしゃれなダイニングキッチン (白い壁、コンクリートの床、ベージュの床、表し梁) の写真
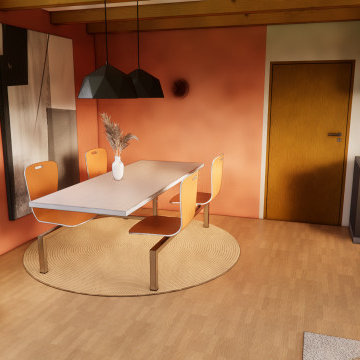
Essbereich zum Designkonzept Einliegerwohnung "Sunset".
Planungsaufgabe war, die am Haupthaus anliegende Einliegerwohnung als Seniorendomizil sonnig frisch umzugestalten. Entstanden sind 2 Planungsvarianten, die das mediterrane Lebensgefühl in die eigenen 4 Wände bringen. Die Variante "Sunset" wurde mit Farbakzenten in Koralle in Szene gesetzt. Beim Designkonzept "Mediterran Flair" sind Eukalyptus- und Salbeitöne in das Farbkonzept im Zusammenspiel mit dunkleren Holzelementen in das Gesamtkonzept gestalterisch eingearbeitet wurden. Die Umbaumaßnahmen wurden auf Wunsch minimal gehalten. Im OG erhält der Flur eine klare Linie durch den Einsatz einer Leichtbauwand mit Entree zum Bad und Hauswirtschaftsraum. Als zentrales Element der Konstruktion findet der Bestandskleiderschrank in dem mit dachschrägen durchzogenem OG einen zentralen Ort. Im EG wird die Baddtür, die zuvor gegen das Waschbecken schlug durch eine Schiebetür ersetzt. Die Verkehrsflächen im EG sind unter Berücksichtigung des altersgerechten Wohnens konzipiert wurden. Entstanden ist ein Wohlfühlort mit direkt anschließender Gartenanlage und Kaltwintergarten, der den Ruhestand in vollen Zügen genießen lässt.
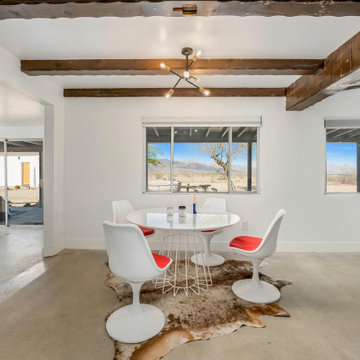
Open concept living room opens to dining area with midcentury modern dining chairs.
ロサンゼルスにあるお手頃価格の小さなモダンスタイルのおしゃれなダイニングキッチン (白い壁、コンクリートの床、ベージュの床、表し梁) の写真
ロサンゼルスにあるお手頃価格の小さなモダンスタイルのおしゃれなダイニングキッチン (白い壁、コンクリートの床、ベージュの床、表し梁) の写真
お手頃価格の小さなダイニングキッチン (表し梁) の写真
1
