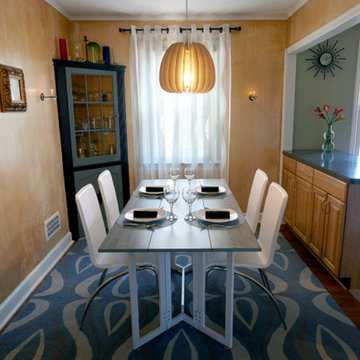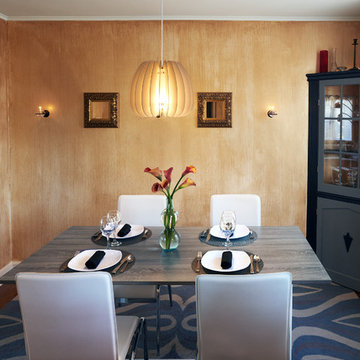お手頃価格の、ラグジュアリーな小さなダイニング (メタリックの壁) の写真
絞り込み:
資材コスト
並び替え:今日の人気順
写真 1〜19 枚目(全 19 枚)
1/5
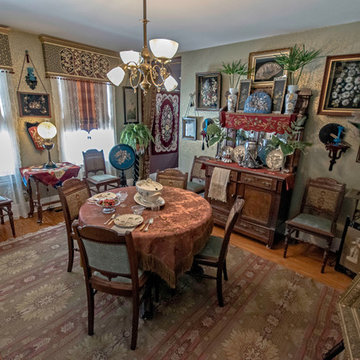
Photo: MJKolinko
Design: Rex Todd Rogers
他の地域にあるラグジュアリーな小さなトラディショナルスタイルのおしゃれなダイニングキッチン (メタリックの壁、淡色無垢フローリング) の写真
他の地域にあるラグジュアリーな小さなトラディショナルスタイルのおしゃれなダイニングキッチン (メタリックの壁、淡色無垢フローリング) の写真
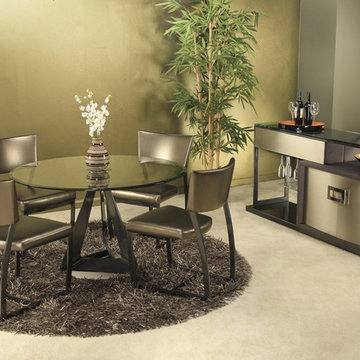
オレンジカウンティにあるお手頃価格の小さなコンテンポラリースタイルのおしゃれなダイニングキッチン (メタリックの壁、カーペット敷き) の写真
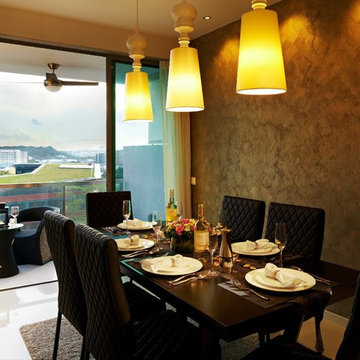
When you fall in love with a property in a prime location in Singapore, sometimes you wish that it could have more space, too. This goes out especially to owners who love to host parties at home--surely, this lack of space may seem to be a downer. Well, nOtch made it a point to not let the owners’ big hearts down, and have their hospitability shine through their home by creating more usable space. Using the techniques of modern contemporary styling, we redirect the focus of visitors onto the surrounding walls, while keeping the furniture sleek and clean. We further enhance the space by converting presumably dead space (window bays) into settees.
Photos by: Watson Lau, Wat's Behind The Lens Pte Ltd
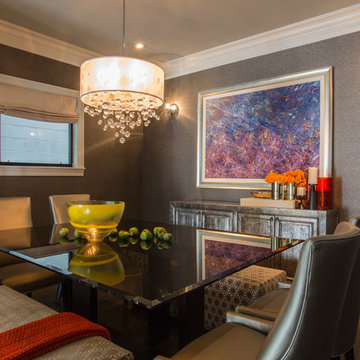
The client wanted to seat unto 8 people in a compact space. Using a combo of chairs and dining benches allowed for more room and an uncluttered feel.
Jill Buckner Photography
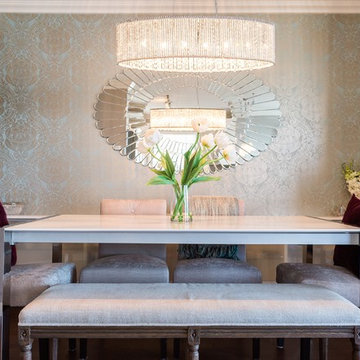
Randal Kurt Photography
バンクーバーにあるお手頃価格の小さなコンテンポラリースタイルのおしゃれなLDK (メタリックの壁、無垢フローリング、暖炉なし) の写真
バンクーバーにあるお手頃価格の小さなコンテンポラリースタイルのおしゃれなLDK (メタリックの壁、無垢フローリング、暖炉なし) の写真
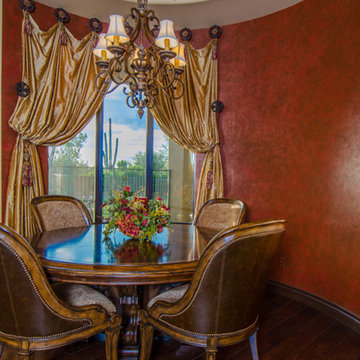
Tony Marinella
フェニックスにあるラグジュアリーな小さなトラディショナルスタイルのおしゃれなLDK (メタリックの壁、濃色無垢フローリング) の写真
フェニックスにあるラグジュアリーな小さなトラディショナルスタイルのおしゃれなLDK (メタリックの壁、濃色無垢フローリング) の写真
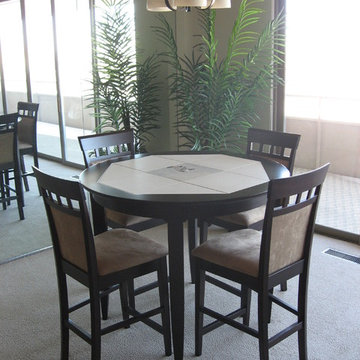
Scott Dean Scotts Creative Home
他の地域にあるお手頃価格の小さなトランジショナルスタイルのおしゃれなLDK (メタリックの壁、カーペット敷き) の写真
他の地域にあるお手頃価格の小さなトランジショナルスタイルのおしゃれなLDK (メタリックの壁、カーペット敷き) の写真
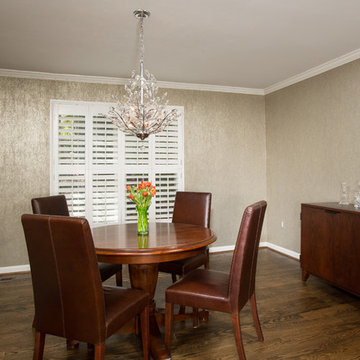
Compact Formal Dining gets an elegant update: Shimmering matte gold wall covering, removal of older style space-chopping chair rail molding for new floor-to-ceiling simplicity. Sparkling crystal botanical-inspired chandelier gives the entire space a warm golden glow. Fantastic elegance using fewer, well-chosen elements and materials. Original door to kitchen was removed in favor of roomy wider transitional opening to adjacent open floor plan kitchen/casual dining/family room.
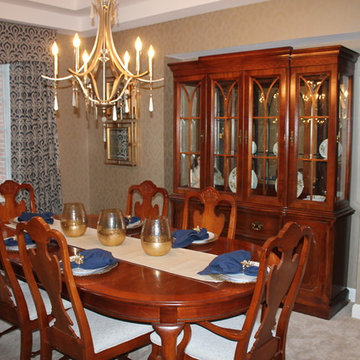
This client opted to keep their existing hutch and dining room furniture but asked for an update to the. The result is a more warm, inviting space
他の地域にあるお手頃価格の小さなトラディショナルスタイルのおしゃれなダイニング (メタリックの壁、ベージュの床) の写真
他の地域にあるお手頃価格の小さなトラディショナルスタイルのおしゃれなダイニング (メタリックの壁、ベージュの床) の写真
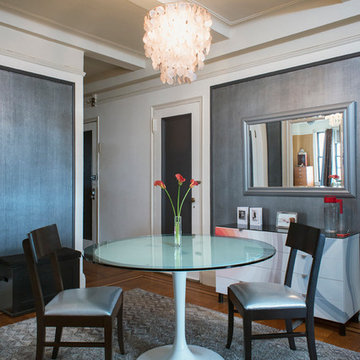
The room was dark brown, which was fine for a while ... but for an entranceway and a room without windows, dark was not an appropriate long term choice. There was a feng shui request in this re-decorating project, earth tones were not welcome in this area of the home, black, white, metal and water were preferable colors/elements. The walls are 2 layers of metallic paint, the undercoat is a silver, the top coat is a gunmetal mixed with the silver to create an uneven tone. A wide wallpaper paste brush was used to create a vertical linear pattern. The Larson Juhl gold leaf framed mirror is covered in adhesive car vinyl. The Ikea unit is enveloped in an adhesive mural, printed by muralsyourway.com, the artist is David Bromstad. The chair seats were recovered in a silver vinyl fabric. The rug is from overstock.com. The capiz chandelier is from West Elm. The table base is an Ikea take on the Eero Saarinen tulip table. In the "before" room, there were glass tables cluttered with everyday items and "to do" piles of paper. The goal was to have storage in this room to hide the clutter. There was not an outlet on the wall where the Ikea unit sits, and there was not a budget to have the prewar wall fitted with electricity, so an extension cord crosses the room under a grey cord concealer.
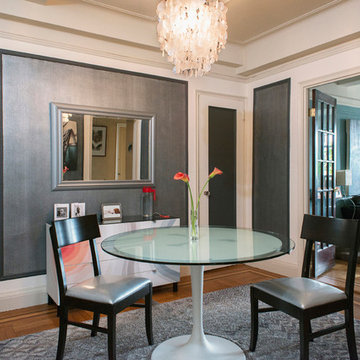
The room was dark brown, which was fine for a while ... but for an entranceway and a room without windows, dark was not an appropriate long term choice. There was a feng shui request in this re-decorating project, earth tones were not welcome in this area of the home, black, white, metal and water were preferable colors/elements. The walls are 2 layers of metallic paint, the undercoat is a silver, the top coat is a gunmetal mixed with the silver to create an uneven tone. A wide wallpaper paste brush was used to create a vertical linear pattern. The Larson Juhl gold leaf framed mirror is covered in adhesive car vinyl. The Ikea unit is enveloped in an adhesive mural, printed by muralsyourway.com, the artist is David Bromstad. The chair seats were recovered in a silver vinyl fabric. The rug is from overstock.com. The capiz chandelier is from West Elm. The table base is an Ikea take on the Eero Saarinen tulip table. In the "before" room, there were glass tables cluttered with everyday items and "to do" piles of paper. The goal was to have storage in this room to hide the clutter. There was not an outlet on the wall where the Ikea unit sits, and there was not a budget to have the prewar wall fitted with electricity, so an extension cord crosses the room under a grey cord concealer.
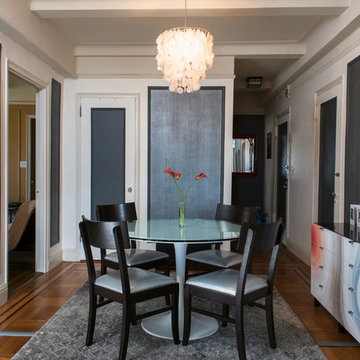
The room was dark brown, which was fine for a while ... but for an entranceway and a room without windows, dark was not an appropriate long term choice. There was a feng shui request in this re-decorating project, earth tones were not welcome in this area of the home, black, white, metal and water were preferable colors/elements. The walls are 2 layers of metallic paint, the undercoat is a silver, the top coat is a gunmetal mixed with the silver to create an uneven tone. A wide wallpaper paste brush was used to create a vertical linear pattern. The Larson Juhl gold leaf framed mirror is covered in adhesive car vinyl. The Ikea unit is enveloped in an adhesive mural, printed by muralsyourway.com, the artist is David Bromstad. The chair seats were recovered in a silver vinyl fabric. The rug is from overstock.com. The capiz chandelier is from West Elm. The table base is an Ikea take on the Eero Saarinen tulip table. In the "before" room, there were glass tables cluttered with everyday items and "to do" piles of paper. The goal was to have storage in this room to hide the clutter. There was not an outlet on the wall where the Ikea unit sits, and there was not a budget to have the prewar wall fitted with electricity, so an extension cord crosses the room under a grey cord concealer.
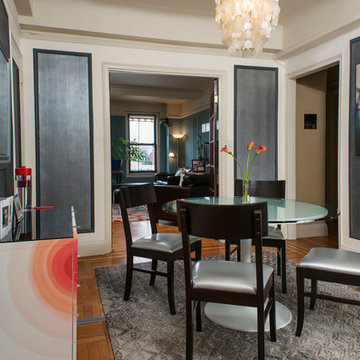
The room was dark brown, which was fine for a while ... but for an entranceway and a room without windows, dark was not an appropriate long term choice. There was a feng shui request in this re-decorating project, earth tones were not welcome in this area of the home, black, white, metal and water were preferable colors/elements. The walls are 2 layers of metallic paint, the undercoat is a silver, the top coat is a gunmetal mixed with the silver to create an uneven tone. A wide wallpaper paste brush was used to create a vertical linear pattern. The Larson Juhl gold leaf framed mirror is covered in adhesive car vinyl. The Ikea unit is enveloped in an adhesive mural, printed by muralsyourway.com, the artist is David Bromstad. The chair seats were recovered in a silver vinyl fabric. The rug is from overstock.com. The capiz chandelier is from West Elm. The table base is an Ikea take on the Eero Saarinen tulip table. In the "before" room, there were glass tables cluttered with everyday items and "to do" piles of paper. The goal was to have storage in this room to hide the clutter. There was not an outlet on the wall where the Ikea unit sits, and there was not a budget to have the prewar wall fitted with electricity, so an extension cord crosses the room under a grey cord concealer.
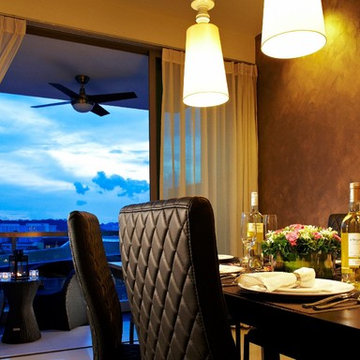
When you fall in love with a property in a prime location in Singapore, sometimes you wish that it could have more space, too. This goes out especially to owners who love to host parties at home--surely, this lack of space may seem to be a downer. Well, nOtch made it a point to not let the owners’ big hearts down, and have their hospitability shine through their home by creating more usable space. Using the techniques of modern contemporary styling, we redirect the focus of visitors onto the surrounding walls, while keeping the furniture sleek and clean. We further enhance the space by converting presumably dead space (window bays) into settees.
Photos by: Watson Lau, Wat's Behind The Lens Pte Ltd
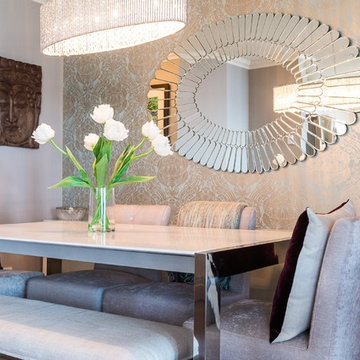
Randal Kurt Photography
バンクーバーにあるお手頃価格の小さなコンテンポラリースタイルのおしゃれなLDK (メタリックの壁、無垢フローリング、暖炉なし) の写真
バンクーバーにあるお手頃価格の小さなコンテンポラリースタイルのおしゃれなLDK (メタリックの壁、無垢フローリング、暖炉なし) の写真
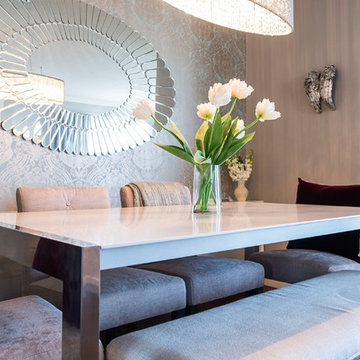
Randal Kurt Photography
バンクーバーにあるお手頃価格の小さなコンテンポラリースタイルのおしゃれなLDK (メタリックの壁、無垢フローリング、暖炉なし) の写真
バンクーバーにあるお手頃価格の小さなコンテンポラリースタイルのおしゃれなLDK (メタリックの壁、無垢フローリング、暖炉なし) の写真
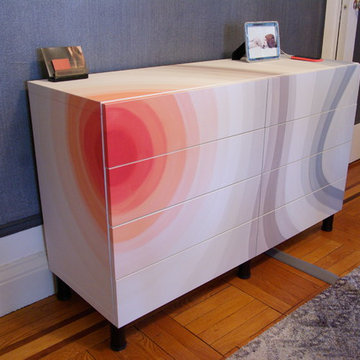
The room was dark brown, which was fine for a while ... but for an entranceway and a room without windows, dark was not an appropriate long term choice. There was a feng shui request in this re-decorating project, earth tones were not welcome in this area of the home, black, white, metal and water were preferable colors/elements. The walls are 2 layers of metallic paint, the undercoat is a silver, the top coat is a gunmetal mixed with the silver to create an uneven tone. A wide wallpaper paste brush was used to create a vertical linear pattern. The Larson Juhl gold leaf framed mirror is covered in adhesive car vinyl. The Ikea unit is enveloped in an adhesive mural, printed by muralsyourway.com, the artist is David Bromstad. The chair seats were recovered in a silver vinyl fabric. The rug is from overstock.com. The capiz chandelier is from West Elm. The table base is an Ikea take on the Eero Saarinen tulip table. In the "before" room, there were glass tables cluttered with everyday items and "to do" piles of paper. The goal was to have storage in this room to hide the clutter. There was not an outlet on the wall where the Ikea unit sits, and there was not a budget to have the prewar wall fitted with electricity, so an extension cord crosses the room under a grey cord concealer.
お手頃価格の、ラグジュアリーな小さなダイニング (メタリックの壁) の写真
1
