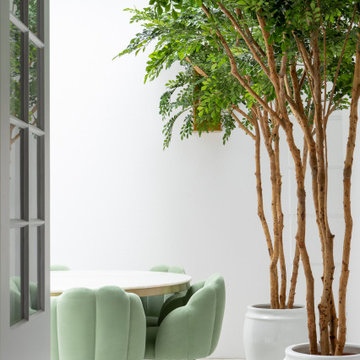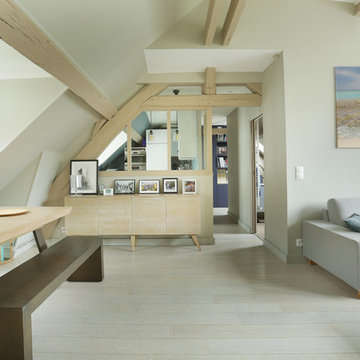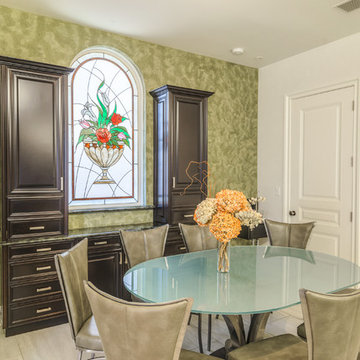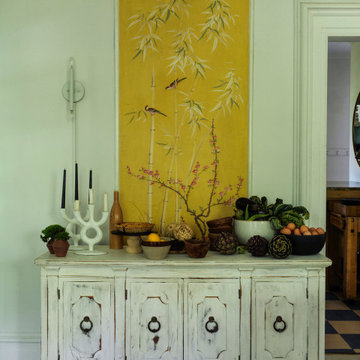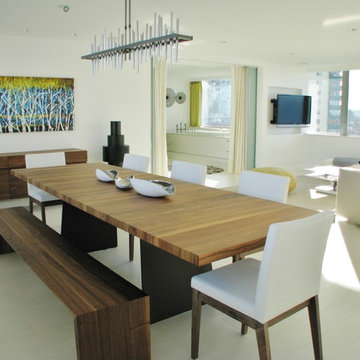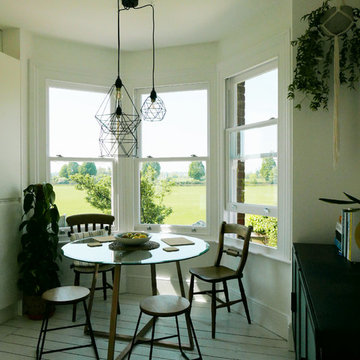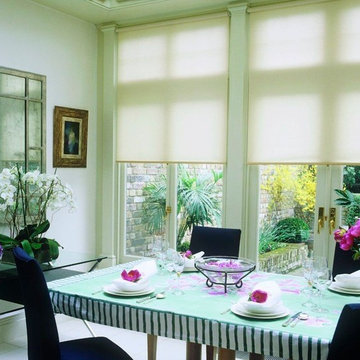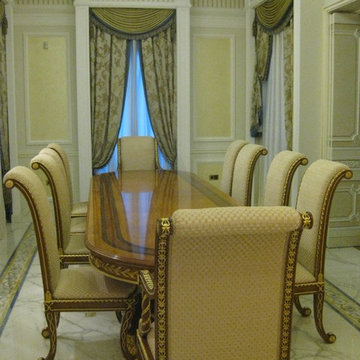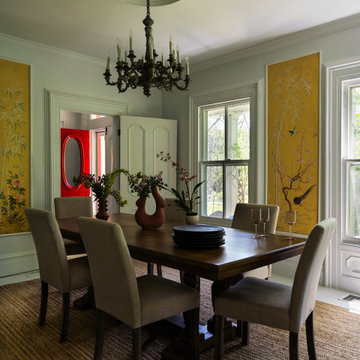お手頃価格の、ラグジュアリーな緑色のダイニング (白い床) の写真
絞り込み:
資材コスト
並び替え:今日の人気順
写真 1〜19 枚目(全 19 枚)
1/5
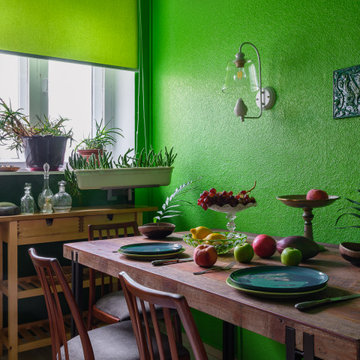
Стол из массива тика, стулья 70х годов 20века, отреставрированы по индивидуальному заказу, аксессуары из разных мест и времен.
モスクワにあるお手頃価格の中くらいなエクレクティックスタイルのおしゃれな独立型ダイニング (セラミックタイルの床、白い床) の写真
モスクワにあるお手頃価格の中くらいなエクレクティックスタイルのおしゃれな独立型ダイニング (セラミックタイルの床、白い床) の写真

With an open plan and exposed structure, every interior element had to be beautiful and functional. Here you can see the massive concrete fireplace as it defines four areas. On one side, it is a wood burning fireplace with firewood as it's artwork. On another side it has additional dish storage carved out of the concrete for the kitchen and dining. The last two sides pinch down to create a more intimate library space at the back of the fireplace.
Photo by Lincoln Barber
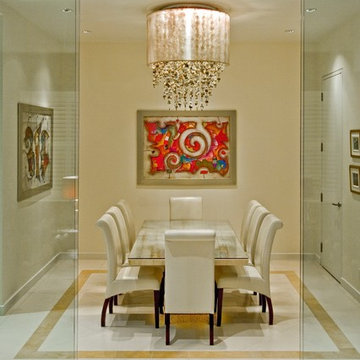
OCTOBER 2014
The dining room of the Bayview Project and foyer was an open concept space. The decision was to use the same style of lighting creating a flow in the two areas. The combination of Mother of Pearl shell, Swarovski® ELEMENTS and the shimmer sheer taupe shade created an elegant and tranquil dining room.
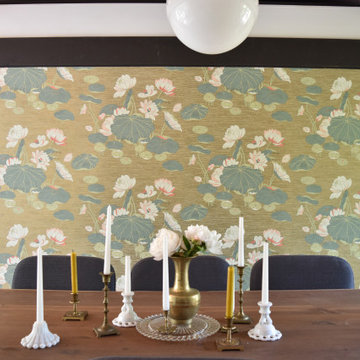
York Wallcoverings Wallpaper
フィラデルフィアにあるお手頃価格の中くらいなミッドセンチュリースタイルのおしゃれな独立型ダイニング (白い壁、淡色無垢フローリング、白い床) の写真
フィラデルフィアにあるお手頃価格の中くらいなミッドセンチュリースタイルのおしゃれな独立型ダイニング (白い壁、淡色無垢フローリング、白い床) の写真
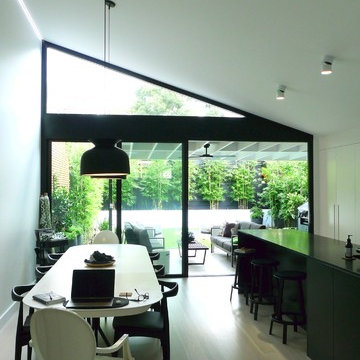
Dining and living spaces naturally connect to the yard/lounge spaces to the rear.
LED's at the highest point of the ceilingadda softening impact on the rooms shape
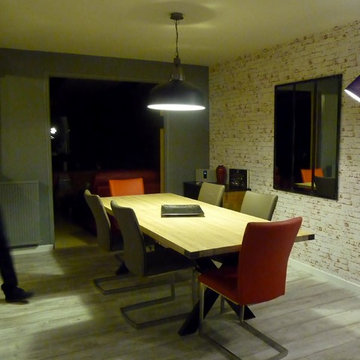
Le défi était de transformer cet ancien garage et espace de jeu pour les enfants en séjour moderne de type industriel.
Premier gros travail: retirer les plaques de polystyrène au plafond et le relisser afin de donner un vrai plafond à la nouvelle pièce.
Deuxième gros travail: changer le sol, qui a été recouvert par un pvc imitation parquet vieilli en chêne blanchi.
Troisième partie: création maison d'une verrière pour créer une véritable entrée. La verrière a été fabriquée grâce à des tasseaux de bois peints en noirs et du plexiglass . (Cette solution est peu coûteuse et très pratique quand les murs ne sont pas droits).
Quatrième partie: la pose du papier peint. Pour casser la longueur du mur, on a joué sur le visuel c'est à dire qu'on est venu mettre le même papier peint imitation brique dans 2 teintes. Le plus clair a été mis au fond sur environ les 2/3 du mur et le rouge placé à l'avant de la pièce.
Il ne restait plus qu'à mettre des meubles en adéquation avec le projet et pour créer du lien entre les 2 espaces (un espace jeu à l'avant et un espace repas au fond) on a positionné le buffet un peu de chaque côté.
La table et les chaises viennent de chez "Gautier", le buffet de chez "monsieur Meuble", l'horloge de chez 4 murs, le papier peint uni de chez "leroy merlin" et le papier peint brique de chez "AS Création".
Séverine Luizard
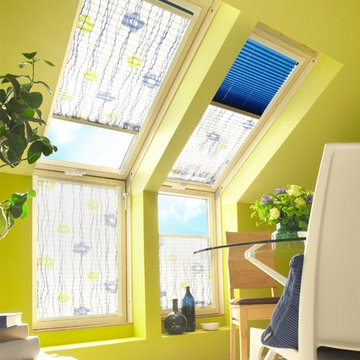
This dining room area is part of the open kitchen concept - the blinds are super fun and play with the wall colors. The skylight blinds are day and night shades and open bottom up and top down as well do they travel with the windows.
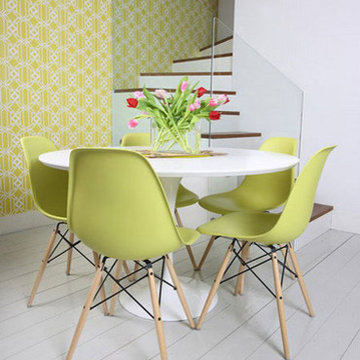
Green plastic chair with solid wood legs from homedotdot / 2xhome. Inspiration for white painted wood floor with white plastic table for dining room, remodel with white painted walls with green wall paper with patterns.
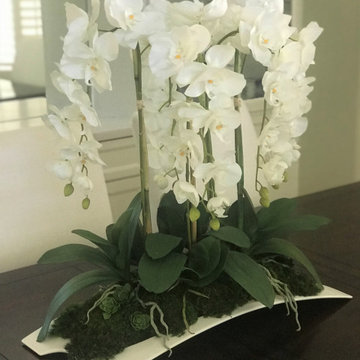
Redesign of dated and too traditional dining space in Ancala, North Scottsdale, Arizona. Added new built-ins, dining chairs, chandelier and custom botanical.
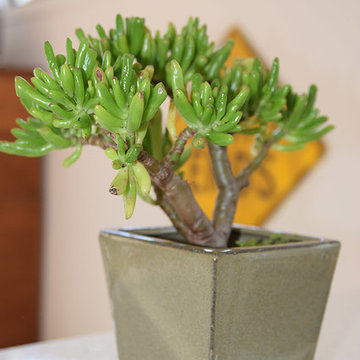
plante succulente dans la salle à manger
パリにあるお手頃価格の中くらいなエクレクティックスタイルのおしゃれなダイニングキッチン (白い壁、セラミックタイルの床、白い床) の写真
パリにあるお手頃価格の中くらいなエクレクティックスタイルのおしゃれなダイニングキッチン (白い壁、セラミックタイルの床、白い床) の写真
お手頃価格の、ラグジュアリーな緑色のダイニング (白い床) の写真
1
