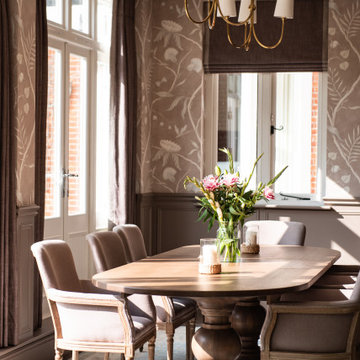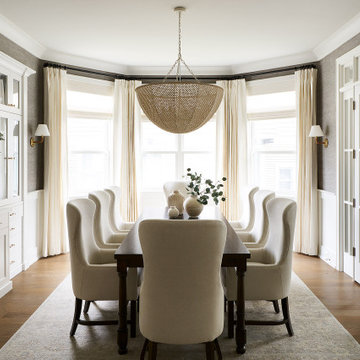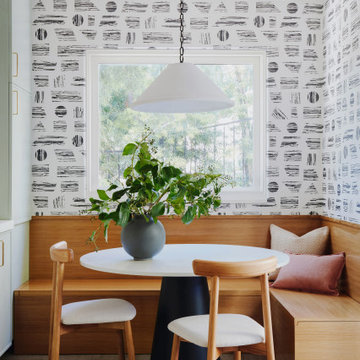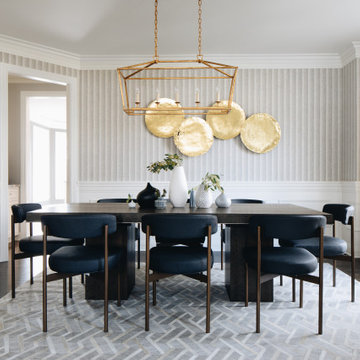高級な中くらいな独立型ダイニング (朝食スペース、壁紙) の写真
絞り込み:
資材コスト
並び替え:今日の人気順
写真 1〜20 枚目(全 211 枚)

ロンドンにある高級な中くらいなコンテンポラリースタイルのおしゃれなダイニング (朝食スペース、グレーの壁、淡色無垢フローリング、暖炉なし、ベージュの床、壁紙) の写真

Photography by Miranda Estes
シアトルにある高級な中くらいなトラディショナルスタイルのおしゃれな独立型ダイニング (緑の壁、無垢フローリング、壁紙、羽目板の壁、格子天井、茶色い床) の写真
シアトルにある高級な中くらいなトラディショナルスタイルのおしゃれな独立型ダイニング (緑の壁、無垢フローリング、壁紙、羽目板の壁、格子天井、茶色い床) の写真
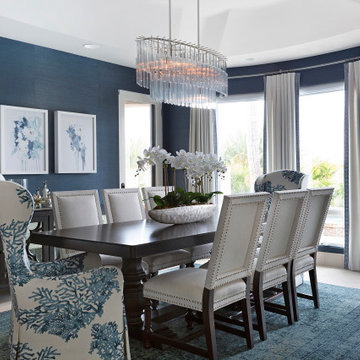
Dining room with blue grass cloth
オレンジカウンティにある高級な中くらいなトランジショナルスタイルのおしゃれな独立型ダイニング (青い壁、ライムストーンの床、格子天井、壁紙) の写真
オレンジカウンティにある高級な中くらいなトランジショナルスタイルのおしゃれな独立型ダイニング (青い壁、ライムストーンの床、格子天井、壁紙) の写真

Transitional dining room. Grasscloth wallpaper. Glass loop chandelier. Geometric area rug. Custom window treatments, custom upholstered host chairs
Jodie O Designs, photo by Peter Rymwid
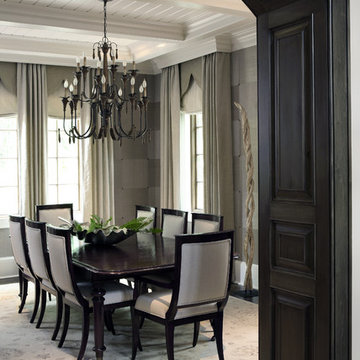
Our client wanted their dream home to be an informal place where they could easily entertain and enjoy themselves. We were awarded the interior design and architectural specification package, which allowed us to recommend substantial alterations prior to construction, including raising the ceiling height, removing walls, reconfiguring rooms and entrances, and specifying appealing ceiling, wall and flooring treatments. In this dining room, we added a partial wall and a dark, wood stained transition arch. The partial wall increases the feel of privacy in the room. We cut wallpaper into squares and turned each square when hanging it, to create a subtle, textured visual effect. Each corner has nail head accents. We added a gothic-inspired valance to the window treatments and integrated the drapery cornices into crown molding. This creates crown molding along the room's perimeter with a flowing, seamless appearance.
Chris Little Photography
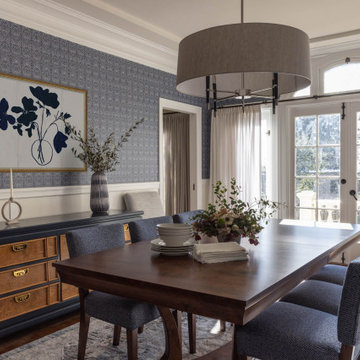
Beautiful! The dining room is layered and sophisticated, with elegant patterned wallpaper, a navy and burlwood credenza with warm brass hardware, and upholstered chairs in classic denim tones.
The transitional chandelier and handsome wood table embrace the timeless style our clients requested. We finished the look with modern accessories for an unexpected twist in the space.
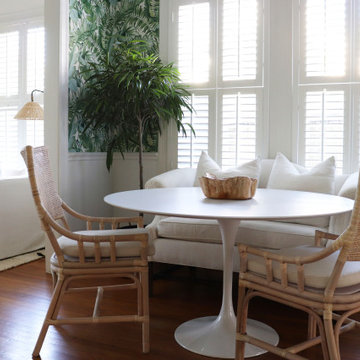
This relaxing space was filled with all new furnishings, décor, and lighting that allow comfortable dining. An antique upholstered settee adds a refined character to the space.
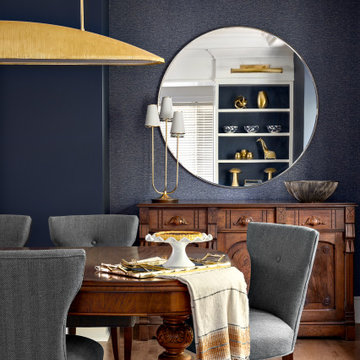
The kitchen may be the heart of a home, but the dining room is where the family gathers to enjoy special occasions, create and pass on traditions, and savour each other’s company free from distractions. The family behind this particular dining room enjoys doing just that.
When they are not traveling the world, Matthew and Anna (names changed) love to cook meals at home with their teenage daughter, entertain family and friends, and live amongst their cherished travel souvenirs and heirlooms. Their dining room, however, was far from the perfect backdrop for these experiences.
Before: Dining Room:
When Matthew and Anna contacted us, they imagined a space that would comfortably seat 8 to 10 people and incorporate their beautiful inherited dining table and sideboard in a fresh, modern way. Above all, they wanted a dining room that they would feel proud to share.
They worked with us to design, lightly renovate, and furnish their dining room and adjacent living space. Now, the room is nothing short of inviting and elevated.
Classic Yet Contemporary Dining Room:
Viewed from the living area, the dining room is a hidden gem waiting to be discovered. Matthew and Anna wanted dark blue for the walls, and we couldn’t have been happier to find the perfect shade for them. By leaning darker, this rich blue creates the perception of depth, making the room feel enticing, comfortable and secluded.
The previous built-ins were underwhelming and lacked function, so we designed wider, taller, double sided cabinets that integrated the existing bulk-head, and then accessorized the shelves with the family’s travel finds, books, and decor. Topping these units with brass art lights not only blends contemporary and traditional styles, it also draws attention to the dining table’s modern show-stopping chandelier. You can’t miss it.
Inside the dining room, the effect is equally impressive: enveloping yet spacious, warm yet cool, classic yet contemporary. We incorporated their heirloom pieces seamlessly into the design thanks to the 1:2 ratio. For every traditional piece, we introduced two more modern or contemporary pieces — clean lines, subtle curves, and lustrous brass hardware. The result is a collected yet updated look.
In any room with dark walls, lighting is of the utmost importance. We placed a mirror adjacent to the window to reflect natural light throughout the room, and we kept the trim and ceiling white for brightness. To provide maximum versatility, we provided multiple light sources that can be adjusted to create different levels of light to suit any mood or occasion. These include: pot lights and a chandelier on dimmers, a sculptural trilight lamp on the sideboard, and art lights on the bookcases and above important art pieces.
The built-ins have another surprise waiting inside this special dining room:
Double-sided built-ins: dining room shelving and living room shelving.
Rather than keep them white like we did in the living room, we painted the back wall of the book cases the same dark blue as the walls in the rest of the room. This reduces the contrast with the surrounding walls and emphasizes the white outline of the cabinets. We also love the dark blue walls’ role as a beautiful backdrop for this family’s treasures. The brass accessories and hand-painted vases and bowls feel like part of the experience.
Of course, what is beauty without function? It may not look like it, but the base storage is only accessible from the dining room side. The units include deep cabinets for storing serving ware, as well as another delightful surprise: silverware drawers lined in luxurious navy velvet!
Lastly, we designed this beautiful nook for their heirloom sideboard. From afar, the wall looks as if it has texture and perhaps a touch of shine. Up close, you will notice that it is actually navy blue wallpaper with tiny golden dots. This unique touch accentuates the brass in the room touches throughout the space.. The room feels curated, contemporary, and full of character.
Words of Praise:
Anna and Matthew were thrilled with their new dining room and with the design process itself, which is always the highest compliment. They said:
“Working with Lori and her team at Simply Home Decorating was a great experience. The design they came up with was both beautiful and practical for our family. Renovations can be stressful but working with Simply Home made the process much more pleasant.
“Simply Home's project management and their longstanding relationships with reliable trades meant we could relax, knowing that everything was taken care of. If an issue arose, the entire Simply Home team was quick to address it. They were excellent at communicating with us—we never felt like we didn't know what was going on. We would highly recommend working with Simply Home Decorating.”
Thank you, Matthew and Anna! We are honoured to have been part of your journey and wish your family many happy memories in these new spaces.
Now, is it your turn? Are you ready to uncover the hidden potential in your home? If so, contact us here to start the conversation or download my guide Uncovering the Hidden Potential in Your Home below to learn more about what we can do for you.

シカゴにある高級な中くらいなトランジショナルスタイルのおしゃれなダイニング (黄色い壁、淡色無垢フローリング、暖炉なし、茶色い床、クロスの天井、壁紙、白い天井) の写真
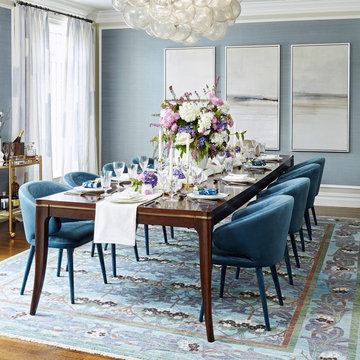
For the dining room we were able to incorporate many of the same ideas, as our design team thoughtfully specifies every piece of furniture, lighting, and decor for each room they work on. The highlights of this room came from the stunning head-to-toe velvet dining chairs, colorful rug, whimsical chandelier and a simple yet elegant mahogany and gold accented extendable dining table.
A simple way our team incorporated a personal touch in the dining room was through the drapery fabric selection. The client’s daughter is an artist and loves watercolor so we found a really beautiful Miles Redd watercolor fabric that brought a softness to the room but felt ultra special and personal when we had it custom fabricated for her Modern Regency space.

2-story addition to this historic 1894 Princess Anne Victorian. Family room, new full bath, relocated half bath, expanded kitchen and dining room, with Laundry, Master closet and bathroom above. Wrap-around porch with gazebo.
Photos by 12/12 Architects and Robert McKendrick Photography.
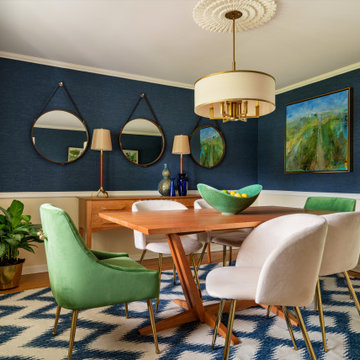
The stars of this casual dining room are the custom trestle table and sideboard. The navy grasscloth wall covering offers a textured backdrop for the gorgeous abstract landscape painting by local artist, Georganna Lenssen. a wool woven rug with a bold tribal inspired design enlivens the space.The classic chandelier has a brushed gold finish and linen drum shade. Three round mirrors add sparkle. well placed accessories complete the decor
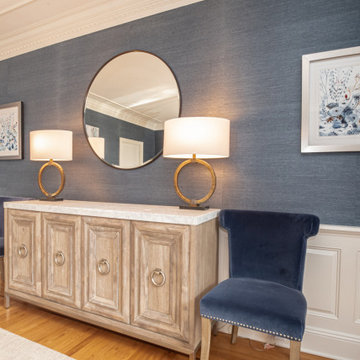
Center hall colonial needed a dining room renovation We added beautiful seagrass wallcovering, gorgeous chandelier, beautiful and comfortable chairs, envy worthy custom drapes, rug, sideboard, lamps and art!
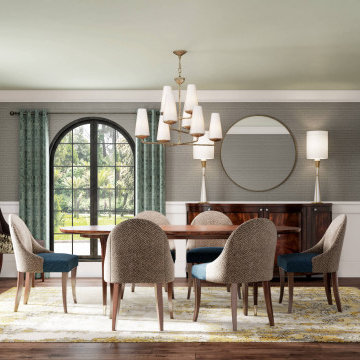
ウィルミントンにある高級な中くらいなエクレクティックスタイルのおしゃれな独立型ダイニング (グレーの壁、無垢フローリング、茶色い床、壁紙) の写真
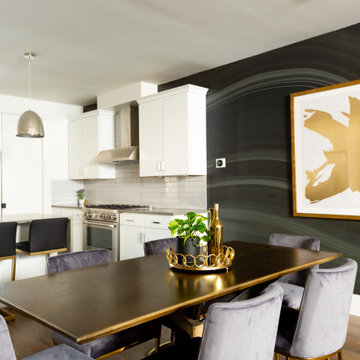
Dining room for an Airbnb we designed in an Airbnb community.
ナッシュビルにある高級な中くらいなモダンスタイルのおしゃれなダイニング (朝食スペース、淡色無垢フローリング、暖炉なし、茶色い床、壁紙) の写真
ナッシュビルにある高級な中くらいなモダンスタイルのおしゃれなダイニング (朝食スペース、淡色無垢フローリング、暖炉なし、茶色い床、壁紙) の写真
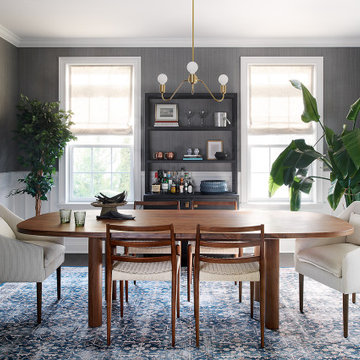
West coast inspired home with a soft color palette and lots of texture
ニューヨークにある高級な中くらいなビーチスタイルのおしゃれな独立型ダイニング (グレーの壁、濃色無垢フローリング、暖炉なし、壁紙) の写真
ニューヨークにある高級な中くらいなビーチスタイルのおしゃれな独立型ダイニング (グレーの壁、濃色無垢フローリング、暖炉なし、壁紙) の写真
高級な中くらいな独立型ダイニング (朝食スペース、壁紙) の写真
1
