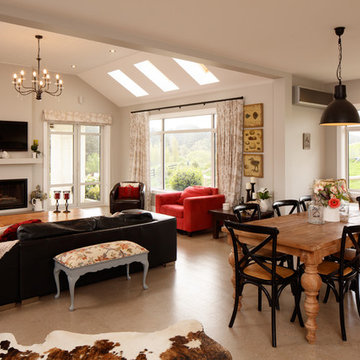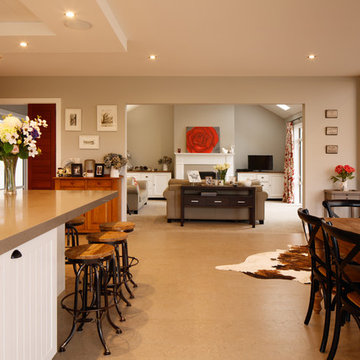高級なLDK (コルクフローリング) の写真
絞り込み:
資材コスト
並び替え:今日の人気順
写真 1〜20 枚目(全 20 枚)
1/4
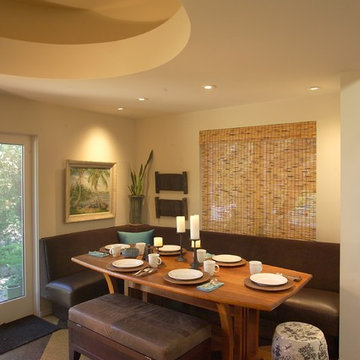
This built in leather banquette makes this breakfast nook the favorite place for the family to gather.
Not just to share a meal but a comfortable place, so much more comfortable than a chair, more supportive than a sofa, to work on their laptop, do homework, write a shopping list, play a game, do an art project. My family starts their day there with coffee checking emails, remains their for breakfast and quick communications with clients.
Returning later in the day for tea and snacks and homework.
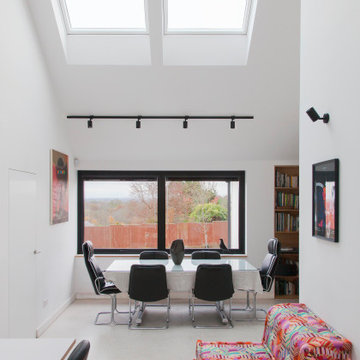
open plan dining and kitchen space with large skylights
ロンドンにある高級な中くらいなコンテンポラリースタイルのおしゃれなLDK (コルクフローリング、白い床、三角天井) の写真
ロンドンにある高級な中くらいなコンテンポラリースタイルのおしゃれなLDK (コルクフローリング、白い床、三角天井) の写真

Space is defined in the great room through the use of a colorful area rug, defining the living seating area from the contemporary dining room. Gray cork flooring, and the clean lines and simple bold colors of the furniture allow the architecture of the space to soar. A modern take on the sputnik light fixture picks up the angles of the double-gabled post-and-beam roof lines, creating a dramatic, yet cozy space.
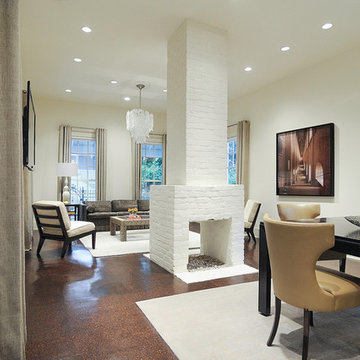
This space was originally part of a two room c1890 house with a central fireplace. The home was completely gutted and re-designed, using the original fireplace that now floats on it's own in the middle of a large open space.
Photo: Lee Lormand
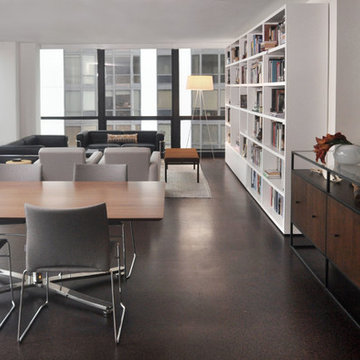
Mieke Zuiderweg
シカゴにある高級な広いモダンスタイルのおしゃれなLDK (白い壁、コルクフローリング、暖炉なし) の写真
シカゴにある高級な広いモダンスタイルのおしゃれなLDK (白い壁、コルクフローリング、暖炉なし) の写真
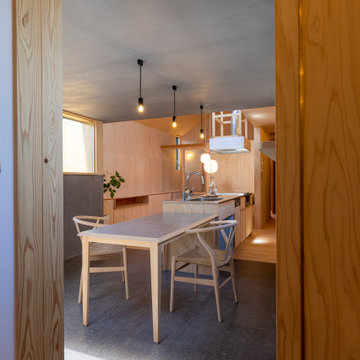
北から南に細く長い、決して恵まれた環境とは言えない敷地。
その敷地の形状をなぞるように伸び、分断し、それぞれを低い屋根で繋げながら建つ。
この場所で自然の恩恵を効果的に享受するための私たちなりの解決策。
雨や雪は受け止めることなく、両サイドを走る水路に受け流し委ねる姿勢。
敷地入口から順にパブリック-セミプライベート-プライベートと奥に向かって閉じていく。
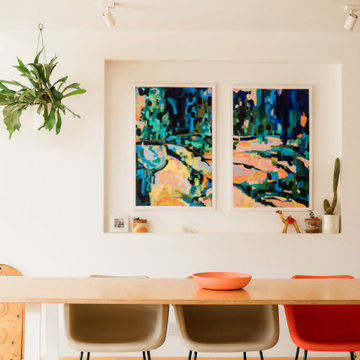
This bright kitchen/diner gives a calm and spacious feel with warm colours and clean lines. Before working in this home, the spaces were cluttered which mis-matched decoration. We worked to both co-ordinate and define the spaces, to make vibrant but simple and easy living spaces.
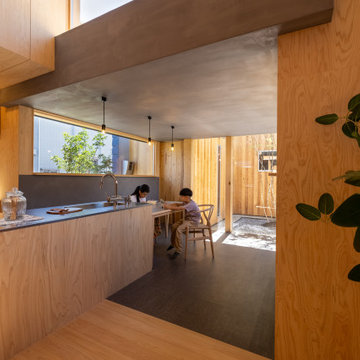
北から南に細く長い、決して恵まれた環境とは言えない敷地。
その敷地の形状をなぞるように伸び、分断し、それぞれを低い屋根で繋げながら建つ。
この場所で自然の恩恵を効果的に享受するための私たちなりの解決策。
雨や雪は受け止めることなく、両サイドを走る水路に受け流し委ねる姿勢。
敷地入口から順にパブリック-セミプライベート-プライベートと奥に向かって閉じていく。
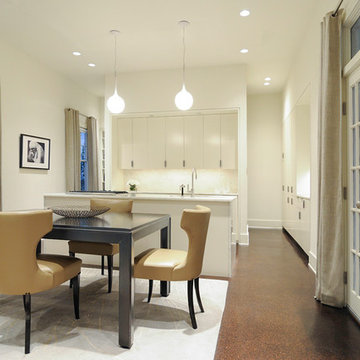
An open plan kitchen is part of the larger space, creating a loft like feel. All appliances are hidden with integrated panel fronts to create clean white palette for for the furniture and artwork.
Photo: Lee Lormand
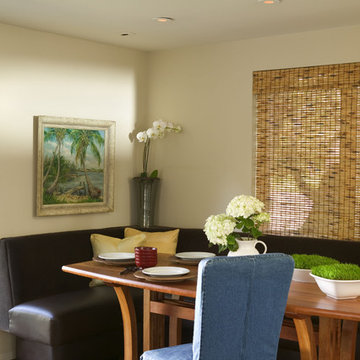
This built in leather banquette makes this breakfast nook the favorite place for the family to gather.
Not just to share a meal but a comfortable place, so much more comfortable than a chair, more supportive than a sofa, to work on their laptop, do homework, write a shopping list, play a game, do an art project. My family starts their day there with coffee checking emails, remains their for breakfast and quick communications with clients.
Returning later in the day for tea and snacks and homework.
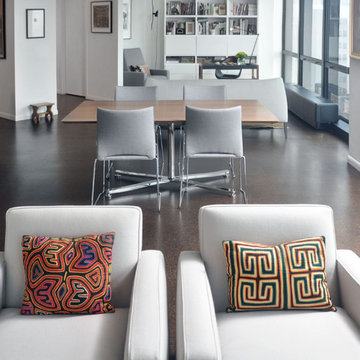
Mieke Zuiderweg
シカゴにある高級な広いモダンスタイルのおしゃれなLDK (白い壁、コルクフローリング、暖炉なし) の写真
シカゴにある高級な広いモダンスタイルのおしゃれなLDK (白い壁、コルクフローリング、暖炉なし) の写真
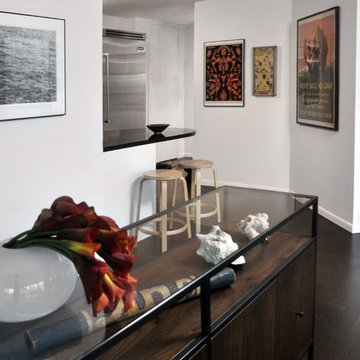
Mieke Zuiderweg
シカゴにある高級な広いモダンスタイルのおしゃれなLDK (白い壁、コルクフローリング、暖炉なし) の写真
シカゴにある高級な広いモダンスタイルのおしゃれなLDK (白い壁、コルクフローリング、暖炉なし) の写真
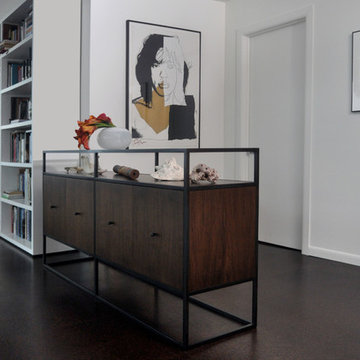
Mieke Zuiderweg
シカゴにある高級な広いモダンスタイルのおしゃれなLDK (白い壁、コルクフローリング、暖炉なし) の写真
シカゴにある高級な広いモダンスタイルのおしゃれなLDK (白い壁、コルクフローリング、暖炉なし) の写真
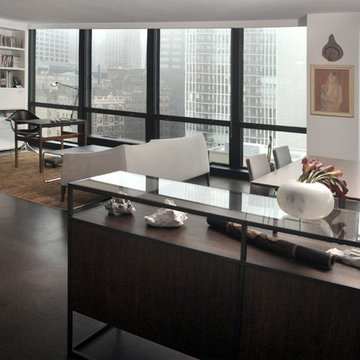
Mieke Zuiderweg
シカゴにある高級な広いモダンスタイルのおしゃれなLDK (白い壁、コルクフローリング、暖炉なし) の写真
シカゴにある高級な広いモダンスタイルのおしゃれなLDK (白い壁、コルクフローリング、暖炉なし) の写真
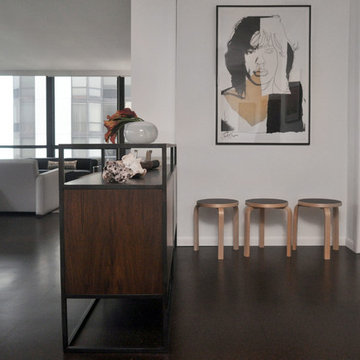
Mieke Zuiderweg
シカゴにある高級な広いモダンスタイルのおしゃれなLDK (白い壁、コルクフローリング、暖炉なし) の写真
シカゴにある高級な広いモダンスタイルのおしゃれなLDK (白い壁、コルクフローリング、暖炉なし) の写真
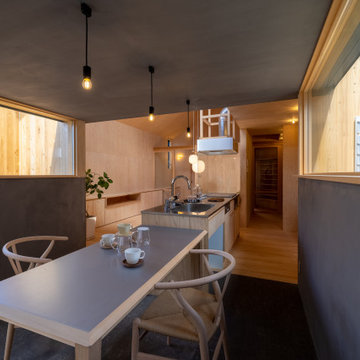
北から南に細く長い、決して恵まれた環境とは言えない敷地。
その敷地の形状をなぞるように伸び、分断し、それぞれを低い屋根で繋げながら建つ。
この場所で自然の恩恵を効果的に享受するための私たちなりの解決策。
雨や雪は受け止めることなく、両サイドを走る水路に受け流し委ねる姿勢。
敷地入口から順にパブリック-セミプライベート-プライベートと奥に向かって閉じていく。
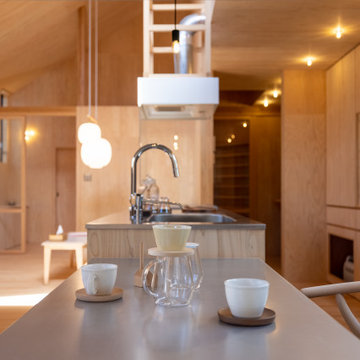
北から南に細く長い、決して恵まれた環境とは言えない敷地。
その敷地の形状をなぞるように伸び、分断し、それぞれを低い屋根で繋げながら建つ。
この場所で自然の恩恵を効果的に享受するための私たちなりの解決策。
雨や雪は受け止めることなく、両サイドを走る水路に受け流し委ねる姿勢。
敷地入口から順にパブリック-セミプライベート-プライベートと奥に向かって閉じていく。
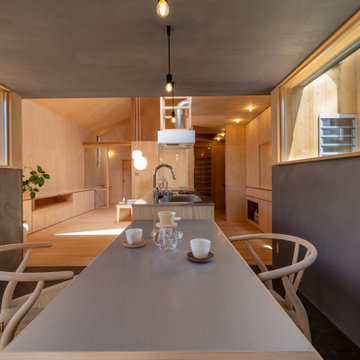
北から南に細く長い、決して恵まれた環境とは言えない敷地。
その敷地の形状をなぞるように伸び、分断し、それぞれを低い屋根で繋げながら建つ。
この場所で自然の恩恵を効果的に享受するための私たちなりの解決策。
雨や雪は受け止めることなく、両サイドを走る水路に受け流し委ねる姿勢。
敷地入口から順にパブリック-セミプライベート-プライベートと奥に向かって閉じていく。
高級なLDK (コルクフローリング) の写真
1
