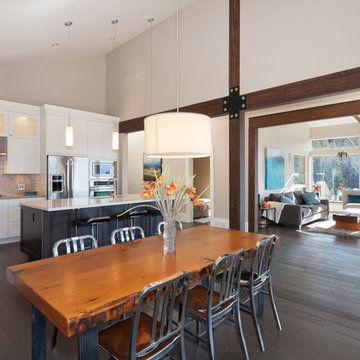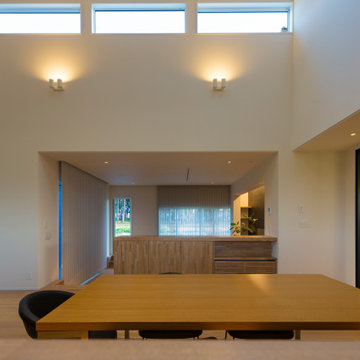高級な巨大なダイニング (薪ストーブ) の写真
絞り込み:
資材コスト
並び替え:今日の人気順
写真 1〜17 枚目(全 17 枚)
1/4

Garden extension with high ceiling heights as part of the whole house refurbishment project. Extensions and a full refurbishment to a semi-detached house in East London.
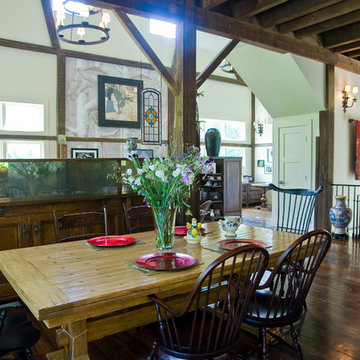
Double height great room timber frame space. Dark stain wood floor. Lots of windows/transoms. Built in cabinetry acts as space dividers.
ボストンにある高級な巨大なカントリー風のおしゃれなLDK (白い壁、濃色無垢フローリング、薪ストーブ、漆喰の暖炉まわり、茶色い床) の写真
ボストンにある高級な巨大なカントリー風のおしゃれなLDK (白い壁、濃色無垢フローリング、薪ストーブ、漆喰の暖炉まわり、茶色い床) の写真
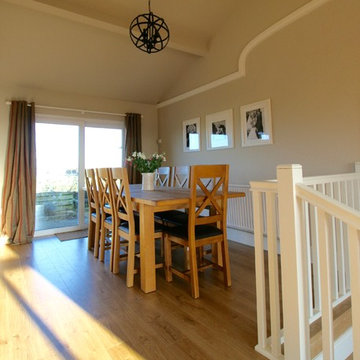
Living room in a large 1970's bungalow with open plan access to the dining room and kitchen. The previous owners had clad the RSJ's in an attempt to make them look like wooden beams so the first job was to clad and plaster the whole ceiling, followed by a new staircase and flooring. Two zones were created to deal with the large space and the room was decorated in a modern country style using a palette of neutrals with cranberry coloured accents
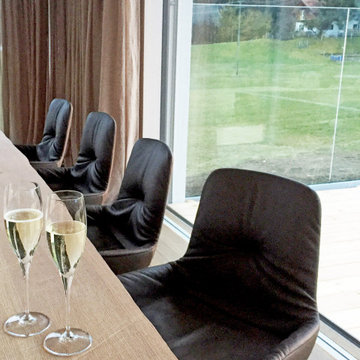
modernes und großzügiges Einfamilienhaus
ミュンヘンにある高級な巨大なコンテンポラリースタイルのおしゃれなLDK (白い壁、塗装フローリング、薪ストーブ、漆喰の暖炉まわり、ベージュの床) の写真
ミュンヘンにある高級な巨大なコンテンポラリースタイルのおしゃれなLDK (白い壁、塗装フローリング、薪ストーブ、漆喰の暖炉まわり、ベージュの床) の写真
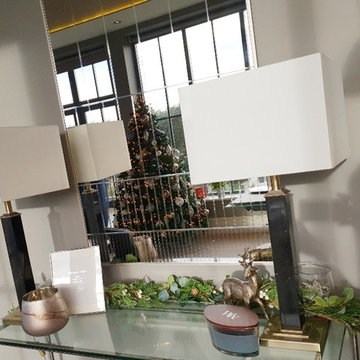
他の地域にある高級な巨大なコンテンポラリースタイルのおしゃれなLDK (グレーの壁、カーペット敷き、薪ストーブ、石材の暖炉まわり、グレーの床) の写真
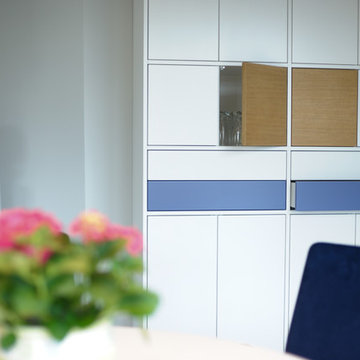
Die sachliche und klare Gestaltung aller individuell hergestellter Möbel bildet den Backround für Blühendes, Grünes und räumliche Accessoires.
他の地域にある高級な巨大なアジアンスタイルのおしゃれなLDK (グレーの壁、リノリウムの床、薪ストーブ、コンクリートの暖炉まわり、ベージュの床) の写真
他の地域にある高級な巨大なアジアンスタイルのおしゃれなLDK (グレーの壁、リノリウムの床、薪ストーブ、コンクリートの暖炉まわり、ベージュの床) の写真
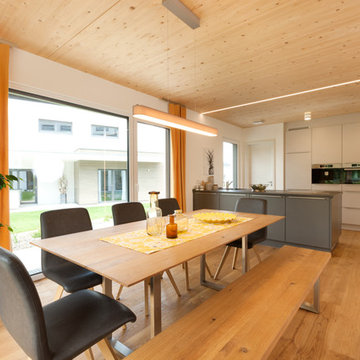
Das gemütliche Esszimmer schließt an die offene Küche an.
他の地域にある高級な巨大なコンテンポラリースタイルのおしゃれなLDK (白い壁、淡色無垢フローリング、薪ストーブ、漆喰の暖炉まわり、茶色い床) の写真
他の地域にある高級な巨大なコンテンポラリースタイルのおしゃれなLDK (白い壁、淡色無垢フローリング、薪ストーブ、漆喰の暖炉まわり、茶色い床) の写真
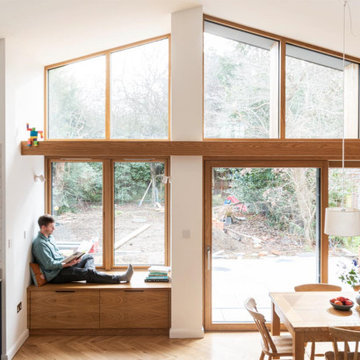
Garden extension with high ceiling heights as part of the whole house refurbishment project. Extensions and a full refurbishment to a semi-detached house in East London.
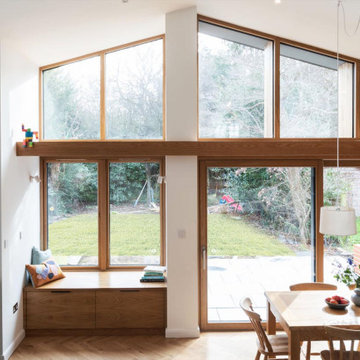
Garden extension with high ceiling heights as part of the whole house refurbishment project. Extensions and a full refurbishment to a semi-detached house in East London.
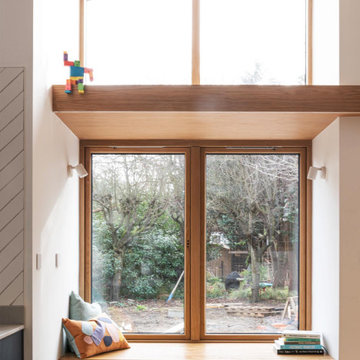
Garden extension with high ceiling heights as part of the whole house refurbishment project. Extensions and a full refurbishment to a semi-detached house in East London.
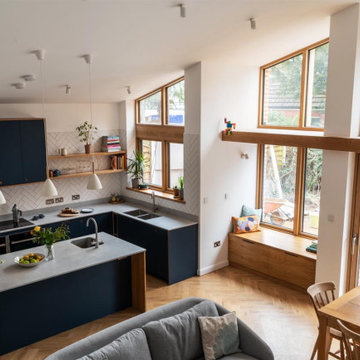
Garden extension with high ceiling heights as part of the whole house refurbishment project. Extensions and a full refurbishment to a semi-detached house in East London.

Garden extension with high ceiling heights as part of the whole house refurbishment project. Extensions and a full refurbishment to a semi-detached house in East London.
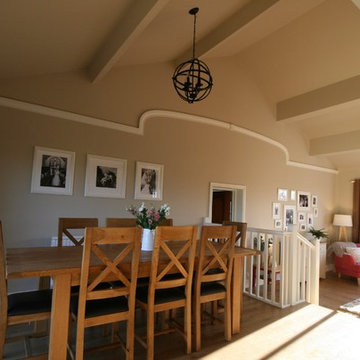
Living room in a large 1970's bungalow with open plan access to the dining room and kitchen. The previous owners had clad the RSJ's in an attempt to make them look like wooden beams so the first job was to clad and plaster the whole ceiling, followed by a new staircase and flooring. Two zones were created to deal with the large space and the room was decorated in a modern country style using a palette of neutrals with cranberry coloured accents
高級な巨大なダイニング (薪ストーブ) の写真
1

