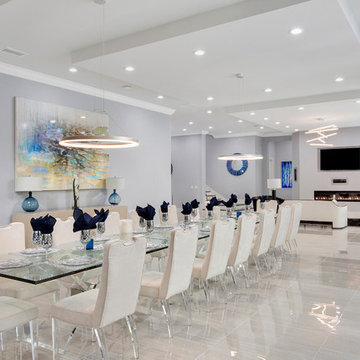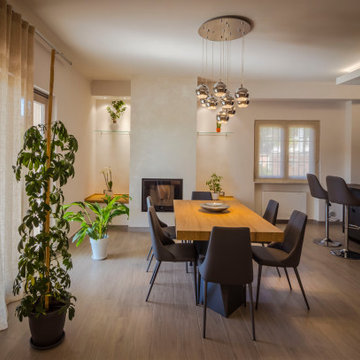高級な巨大なダイニング (横長型暖炉、両方向型暖炉、磁器タイルの床) の写真
絞り込み:
資材コスト
並び替え:今日の人気順
写真 1〜19 枚目(全 19 枚)
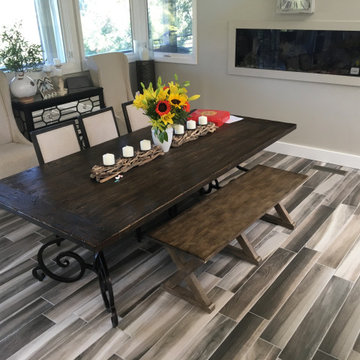
Whole level of house 2,200 sf tiles in this 6x36 wood plank tile. Thinset over concrete. Also did a two siede stackstone fireplace in the living room that you can see in one of these pictures.
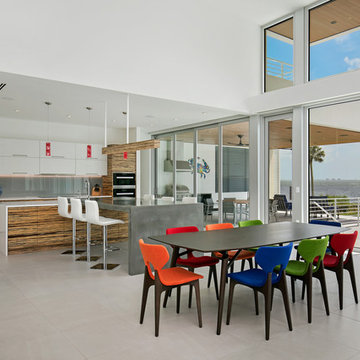
Ryan Gamma
タンパにある高級な巨大なモダンスタイルのおしゃれなLDK (白い壁、磁器タイルの床、横長型暖炉、石材の暖炉まわり、グレーの床) の写真
タンパにある高級な巨大なモダンスタイルのおしゃれなLDK (白い壁、磁器タイルの床、横長型暖炉、石材の暖炉まわり、グレーの床) の写真
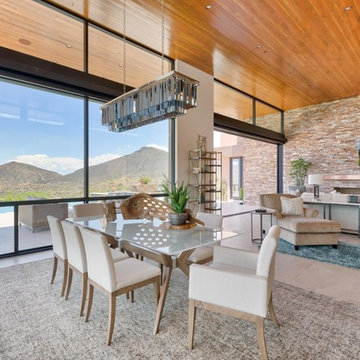
フェニックスにある高級な巨大なコンテンポラリースタイルのおしゃれなダイニング (白い壁、磁器タイルの床、横長型暖炉、石材の暖炉まわり、グレーの床) の写真

Дом в стиле арт деко, в трех уровнях, выполнен для семьи супругов в возрасте 50 лет, 3-е детей.
Комплектация объекта строительными материалами, мебелью, сантехникой и люстрами из Испании и России.
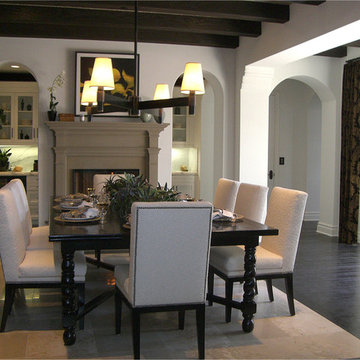
Love spending time in your dining room with wood plank porcelain floors by Tile-Stones.com.
オレンジカウンティにある高級な巨大なトラディショナルスタイルのおしゃれな独立型ダイニング (白い壁、磁器タイルの床、両方向型暖炉、木材の暖炉まわり) の写真
オレンジカウンティにある高級な巨大なトラディショナルスタイルのおしゃれな独立型ダイニング (白い壁、磁器タイルの床、両方向型暖炉、木材の暖炉まわり) の写真
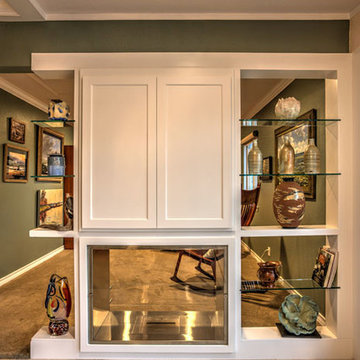
Here we removed a wall to create a custom divider with lit, glass shelving to display three dimensional art and showcase a double sided eco-fuel. flu-less fireplace from Eco-fire. Above the fireplace on the dining room side is a cabinet for glassware and on the den side is a recess for a flat screen TV.
Photography is by Pamela Fulcher,
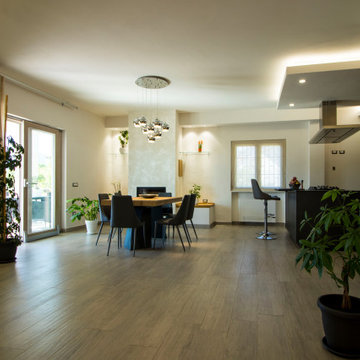
In lontananza si intravede la parete attrezzata, con colonna camino in pellet affiancata da mensole in vetro e panche con top in legno massello. Tavola in legno massello della Friulsedie. Sedie Bonaldo. Lampadario pendente a sfere.
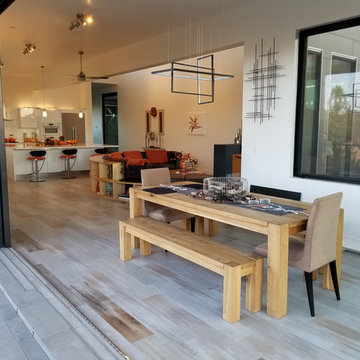
Architect's Home
サンフランシスコにある高級な巨大なコンテンポラリースタイルのおしゃれなLDK (白い壁、磁器タイルの床、両方向型暖炉、金属の暖炉まわり、グレーの床) の写真
サンフランシスコにある高級な巨大なコンテンポラリースタイルのおしゃれなLDK (白い壁、磁器タイルの床、両方向型暖炉、金属の暖炉まわり、グレーの床) の写真
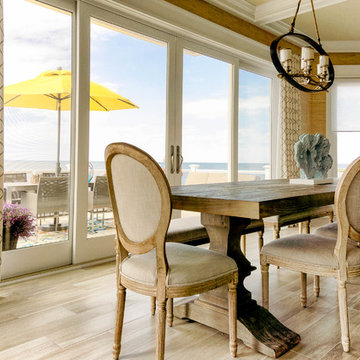
The dining room is open to the living room and kitchen and over looks the sandy beach! A blend of soft colors and textures are the foundation of the elegant simplicity of the space.
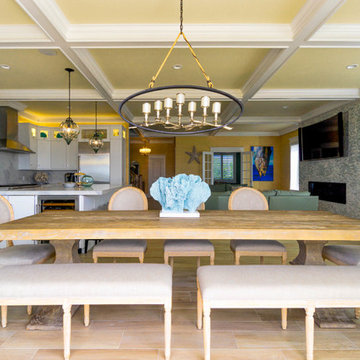
The dining room is open to the living room and kitchen and over looks the sandy beach! A blend of soft colors and textures are the foundation of the elegant simplicity of the space.

Ryan Gamma
タンパにある高級な巨大なモダンスタイルのおしゃれなLDK (白い壁、磁器タイルの床、横長型暖炉、石材の暖炉まわり、グレーの床) の写真
タンパにある高級な巨大なモダンスタイルのおしゃれなLDK (白い壁、磁器タイルの床、横長型暖炉、石材の暖炉まわり、グレーの床) の写真
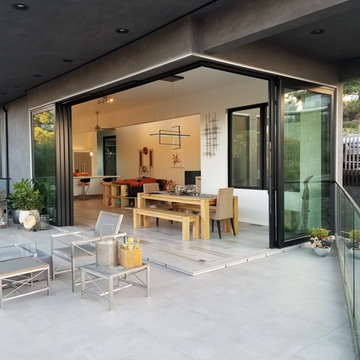
Architect's Home
サンフランシスコにある高級な巨大なコンテンポラリースタイルのおしゃれなLDK (白い壁、磁器タイルの床、両方向型暖炉、金属の暖炉まわり、グレーの床) の写真
サンフランシスコにある高級な巨大なコンテンポラリースタイルのおしゃれなLDK (白い壁、磁器タイルの床、両方向型暖炉、金属の暖炉まわり、グレーの床) の写真
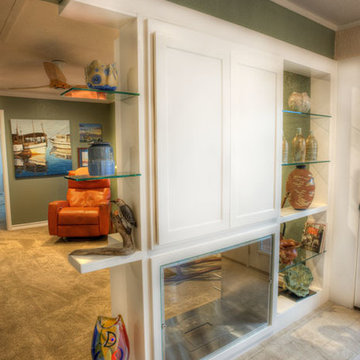
Another view of the fireplace, divider wall between the den and the dining room. Here you can see into the den a bit more and some of the great collection of South Texas art that we designed everything around. The orange leather recliner was an existing family piece from American Leather, that we worked in. Photography by Pamela Fulcher,
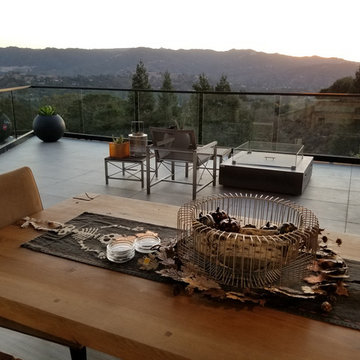
Architect's Home
サンフランシスコにある高級な巨大なコンテンポラリースタイルのおしゃれなLDK (白い壁、磁器タイルの床、両方向型暖炉、金属の暖炉まわり、グレーの床) の写真
サンフランシスコにある高級な巨大なコンテンポラリースタイルのおしゃれなLDK (白い壁、磁器タイルの床、両方向型暖炉、金属の暖炉まわり、グレーの床) の写真
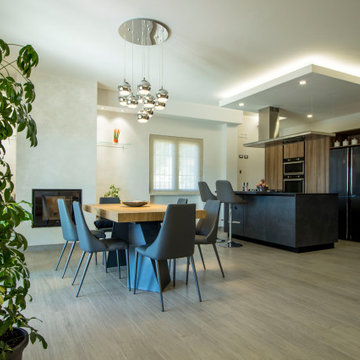
L'appartamento ristrutturato, è posizionato al secondo piano di una villa bifamiliare, situata in una zona periferica di un paesino nella provincia di Caserta, ma i proprietari volevano avere la sensazione di sentirsi all'interno di un ambiente non rustico e provinciale, ma in una metropoli dove però una volta usciti fuori ti trovi immerso nella natura. In origine le stanze di questo appartamento erano tutte divise, c'era la zona giorno, la sala da pranzo e la cucina. Erano 3 stanze distinte e separate. Io ho fatto un open space, con angolo cucina, parete con camino a pellet, tavolo da pranzo e soggiorno con divano. In questa vista abbiamo la cucina (modello way della Snaidero), che ha un ruolo centrale nella geografia domestica e oltre alla sua funzione primaria, scandisce la suddivisione degli spazi, integrando sempre più spesso lo spazio dedicato alla preparazione dei cibi e il living, per non interrompere i momenti di condivisione. Grazie all'isola così posizionata, c'è condivisione tra chi cucina, chi mangia e chi è seduto sul divano.
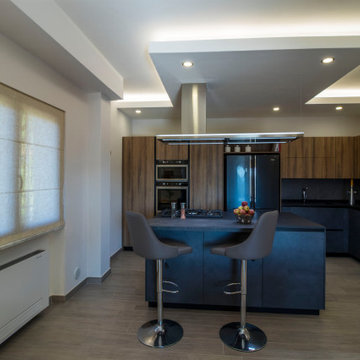
Cucina modello way di Snidero. Isola centrale con top in gress porcellanato scuro. Colori scuri per una cucina accattivante e allo stesso momento elegante. Cappa modello Lumen isola 175 della Falmec.
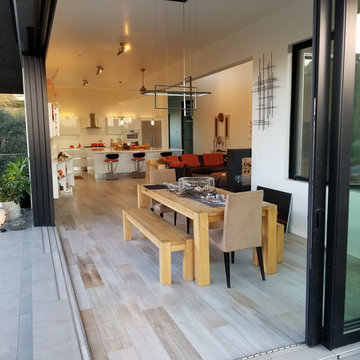
Architect's Home
サンフランシスコにある高級な巨大なコンテンポラリースタイルのおしゃれなLDK (白い壁、磁器タイルの床、両方向型暖炉、金属の暖炉まわり、グレーの床) の写真
サンフランシスコにある高級な巨大なコンテンポラリースタイルのおしゃれなLDK (白い壁、磁器タイルの床、両方向型暖炉、金属の暖炉まわり、グレーの床) の写真
高級な巨大なダイニング (横長型暖炉、両方向型暖炉、磁器タイルの床) の写真
1
