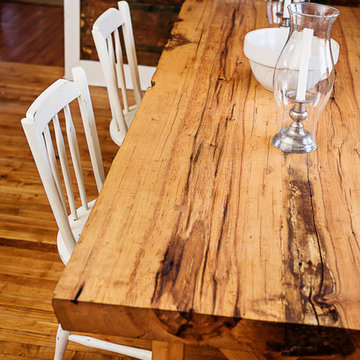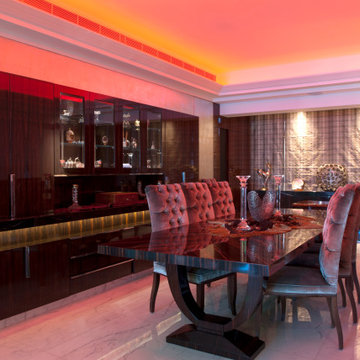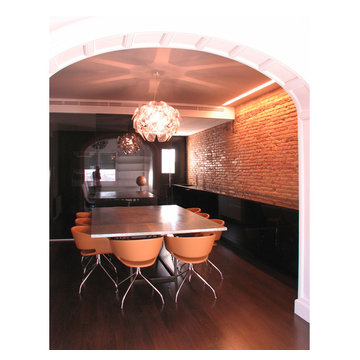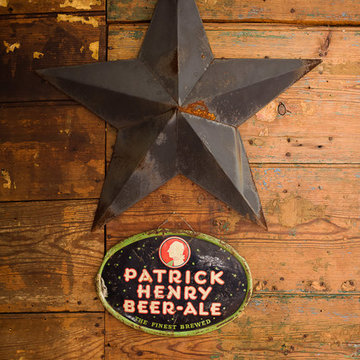高級なオレンジのダイニング (マルチカラーの壁) の写真
絞り込み:
資材コスト
並び替え:今日の人気順
写真 1〜19 枚目(全 19 枚)
1/4
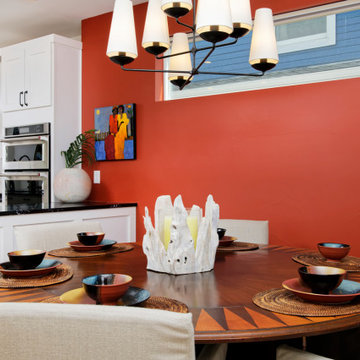
Our Miami studio gave the kitchen, powder bathroom, master bedroom, master bathroom, guest suites, basement, and outdoor areas of this townhome a complete renovation and facelift with a super modern look. The living room features a neutral palette with comfy furniture, while a bright-hued TABATA Ottoman and IKI Chair from our SORELLA Furniture collection adds pops of bright color. The bedroom is a light, elegant space, and the kitchen features white cabinetry with a dark island and countertops. The outdoor area has a playful, fun look with functional furniture and colorful outdoor decor and accessories.
---
Project designed by Miami interior designer Margarita Bravo. She serves Miami as well as surrounding areas such as Coconut Grove, Key Biscayne, Miami Beach, North Miami Beach, and Hallandale Beach.
For more about MARGARITA BRAVO, click here: https://www.margaritabravo.com/
To learn more about this project, click here:
https://www.margaritabravo.com/portfolio/denver-interior-design-eclectic-modern/
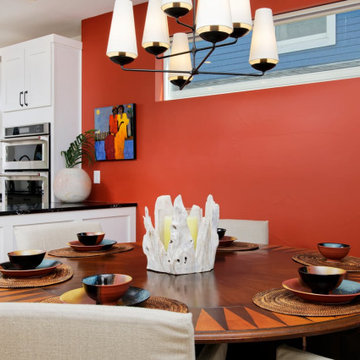
This is a super modern townhome with original pale tones, mainly a white canvas. Our sophisticated and well-traveled out-of-town clients purchased this townhome right in the middle of the pandemic. They needed a full-cycle interior design studio like ours to take on this project while they were in transit to Montecito.
The scope was the complete renovation and facelift of the kitchen, powder room, master bedroom, master bathroom, guest suites, basement, and outdoor areas. Our clients wanted to bring warm tones such as orange and red throughout the 4-story Montecito townhome. They were open to discovering and implementing different interior design ideas in each section of the house.
This project also features our SORELLA furniture pieces made exclusively by hand in Portugal and shipped to our clients in Montecito. You can find our TABATA Ottoman, our IKI Chair, and the ROCCO Table, adding that special touch to this beautiful townhome.
---
Project designed by Montecito interior designer Margarita Bravo. She serves Montecito as well as surrounding areas such as Hope Ranch, Summerland, Santa Barbara, Isla Vista, Mission Canyon, Carpinteria, Goleta, Ojai, Los Olivos, and Solvang.
For more about MARGARITA BRAVO, click here: https://www.margaritabravo.com/
To learn more about this project, click here:
https://www.margaritabravo.com/portfolio/denver-interior-design-eclectic-modern/
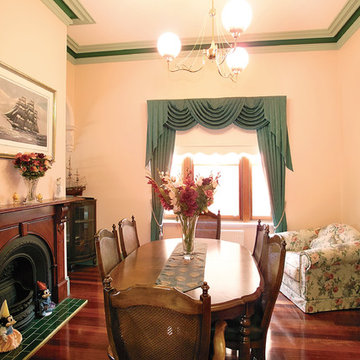
Formal Dining Room with Victoria fireplace with timber mantle. Glass cabinets contain clients praised porcelain collection and model ships interest. New Victorian cornices were replaced and lighting was true to the period.
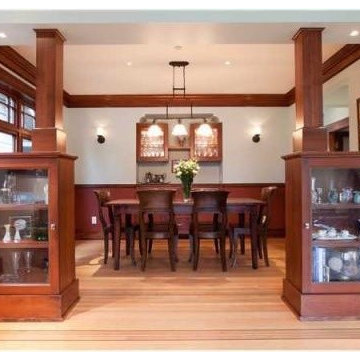
The dining area is separated by square columns which contain lower display cabinets. The wainscoting on the lower part of the walls is beautifully restored stained wood that is original to the home. The upper section of the walls were left white to reflect the light streaming in from the large windows.
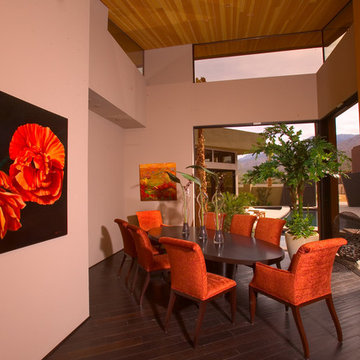
This is the formal dining area in the ALTA Palm Springs Plan C Courtyard home. You can see how the courtyard orientation captures fantastic views of the San Jacinto Mountains. These homes showcase Palm Springs Modern Architecture at its best.
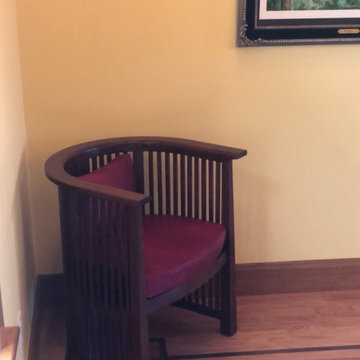
Detail - Corner Chair in Dining room.
デンバーにある高級な中くらいなトラディショナルスタイルのおしゃれな独立型ダイニング (マルチカラーの壁、無垢フローリング) の写真
デンバーにある高級な中くらいなトラディショナルスタイルのおしゃれな独立型ダイニング (マルチカラーの壁、無垢フローリング) の写真
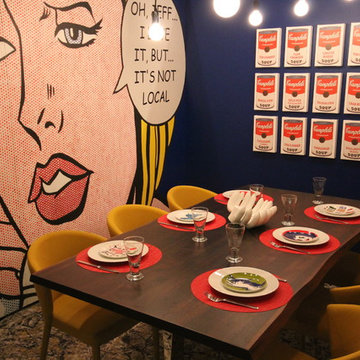
References to modern art and pop culture abound in the tongue-in-cheek “Breaking Bread” dining room, which was one of ten dining displays showcased in the 2014 Dine by Design East in Halifax, Nova Scotia.
photo: Janet Kimber
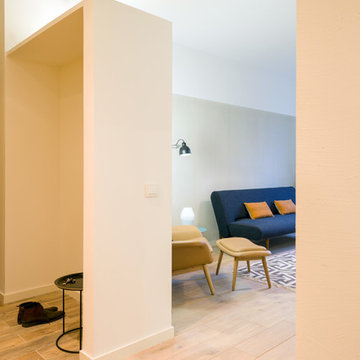
Environmentally friendly living room: wooden floors, low VOC paints, LED lights and local furniture.
Photo: Tõnu Tunnel
メルボルンにある高級な小さな北欧スタイルのおしゃれな独立型ダイニング (マルチカラーの壁、無垢フローリング、暖炉なし) の写真
メルボルンにある高級な小さな北欧スタイルのおしゃれな独立型ダイニング (マルチカラーの壁、無垢フローリング、暖炉なし) の写真
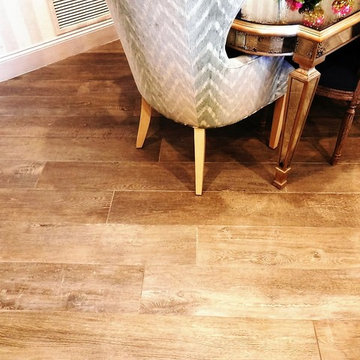
This photo shows the wood-looking porcelain tile planks laid on the diagonal.
サンディエゴにある高級な小さなモダンスタイルのおしゃれなLDK (マルチカラーの壁、磁器タイルの床) の写真
サンディエゴにある高級な小さなモダンスタイルのおしゃれなLDK (マルチカラーの壁、磁器タイルの床) の写真
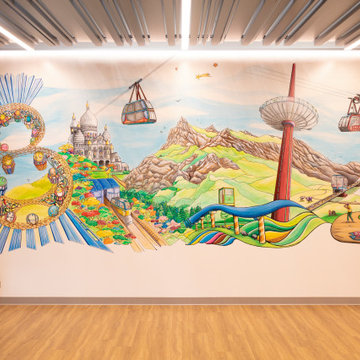
Une fresque d'une trentaine de mètres carrés mettant en valeur toutes les grandes réalisations de l'entreprise la SEMER. Entreprise d'ingénierie électrique de transports sur câbles. Réalisé lors des 40 ans de l'entreprise sous forme de grande fresque participative car celle ci à été colorié par tous les employés de l'entreprise.
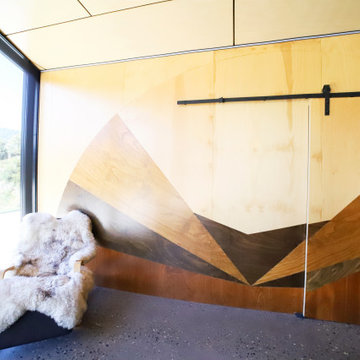
ウーロンゴンにある高級な広いコンテンポラリースタイルのおしゃれなLDK (マルチカラーの壁、コンクリートの床、両方向型暖炉、コンクリートの暖炉まわり、グレーの床、板張り天井、羽目板の壁) の写真
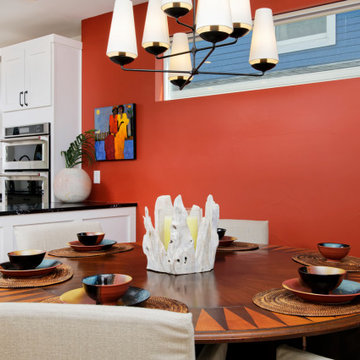
Our Denver studio gave the kitchen, powder bathroom, master bedroom, master bathroom, guest suites, basement, and outdoor areas of this townhome a complete renovation and facelift with a super modern look. The living room features a neutral palette with comfy furniture, while a bright-hued TABATA Ottoman and IKI Chair from our SORELLA Furniture collection adds pops of bright color. The bedroom is a light, elegant space, and the kitchen features white cabinetry with a dark island and countertops. The outdoor area has a playful, fun look with functional furniture and colorful outdoor decor and accessories.
---
Project designed by Denver, Colorado interior designer Margarita Bravo. She serves Denver as well as surrounding areas such as Cherry Hills Village, Englewood, Greenwood Village, and Bow Mar.
---
For more about MARGARITA BRAVO, click here: https://www.margaritabravo.com/
To learn more about this project, click here:
https://www.margaritabravo.com/portfolio/denver-interior-design-eclectic-modern/
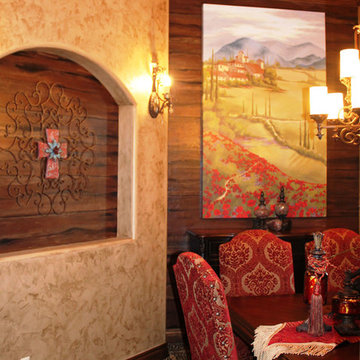
Formal dining room with traditional features and contemporary layout. Mixed wall materials make this a unique, ornate room
オクラホマシティにある高級な中くらいなトランジショナルスタイルのおしゃれなダイニング (マルチカラーの壁、カーペット敷き、マルチカラーの床) の写真
オクラホマシティにある高級な中くらいなトランジショナルスタイルのおしゃれなダイニング (マルチカラーの壁、カーペット敷き、マルチカラーの床) の写真
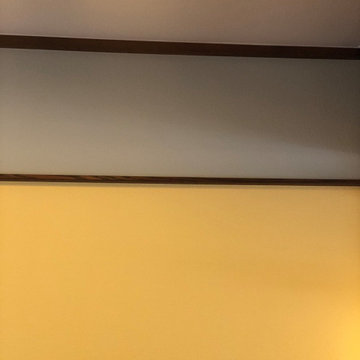
Two-toned walls in dining room
デンバーにある高級な中くらいなトラディショナルスタイルのおしゃれな独立型ダイニング (マルチカラーの壁、無垢フローリング) の写真
デンバーにある高級な中くらいなトラディショナルスタイルのおしゃれな独立型ダイニング (マルチカラーの壁、無垢フローリング) の写真
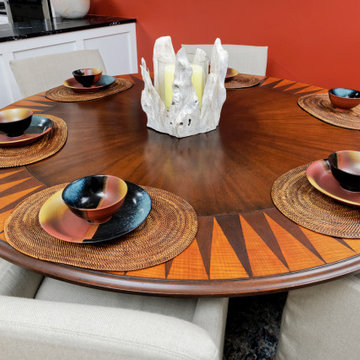
Our Denver studio gave the kitchen, powder bathroom, master bedroom, master bathroom, guest suites, basement, and outdoor areas of this townhome a complete renovation and facelift with a super modern look. The living room features a neutral palette with comfy furniture, while a bright-hued TABATA Ottoman and IKI Chair from our SORELLA Furniture collection adds pops of bright color. The bedroom is a light, elegant space, and the kitchen features white cabinetry with a dark island and countertops. The outdoor area has a playful, fun look with functional furniture and colorful outdoor decor and accessories.
---
Project designed by Denver, Colorado interior designer Margarita Bravo. She serves Denver as well as surrounding areas such as Cherry Hills Village, Englewood, Greenwood Village, and Bow Mar.
For more about MARGARITA BRAVO, click here: https://www.margaritabravo.com/
To learn more about this project, click here:
https://www.margaritabravo.com/portfolio/denver-interior-design-eclectic-modern/
高級なオレンジのダイニング (マルチカラーの壁) の写真
1
