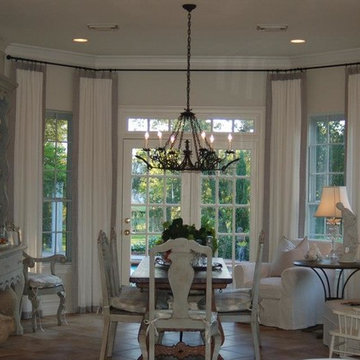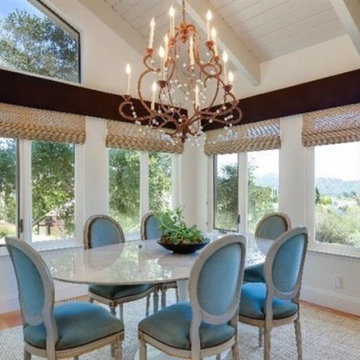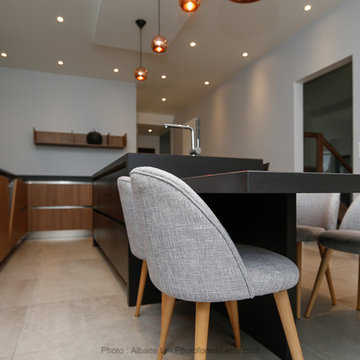高級なグレーのダイニング (テラコッタタイルの床) の写真
絞り込み:
資材コスト
並び替え:今日の人気順
写真 1〜12 枚目(全 12 枚)
1/4
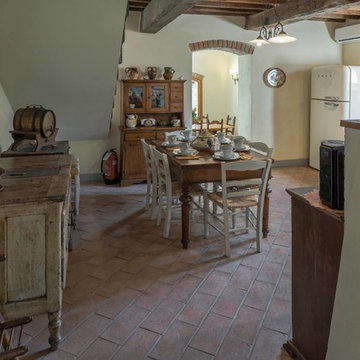
The rustic farmhouse kitchen at Podere Erica in Chianti is filled with Italian antiques and natural stone and tile.
フィレンツェにある高級な中くらいなカントリー風のおしゃれなダイニングキッチン (テラコッタタイルの床) の写真
フィレンツェにある高級な中くらいなカントリー風のおしゃれなダイニングキッチン (テラコッタタイルの床) の写真
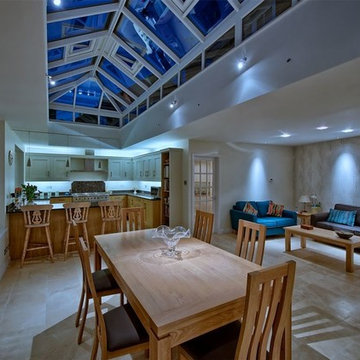
This open plan living area combines comfy sofa seating and dining room which leads into the open plan kitchen. This evening shot shows how the lighting is designed to create a comfy and homely feel. Minimal amounts of wooden furniture create a spacious finish.
Photography by Andrew Hatfield
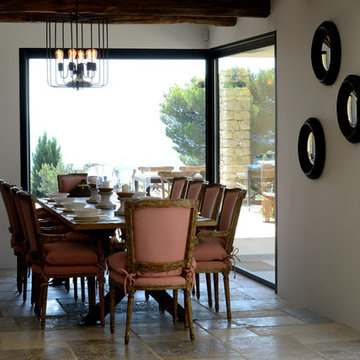
Cette jolie salle à manger a la chance d'avoir une vue direct sur la piscine ....
J'y ai mis une table de repas en bois massif ainsi que plusieurs fauteuil en lin rose pour relever le coté naturel de la maison.
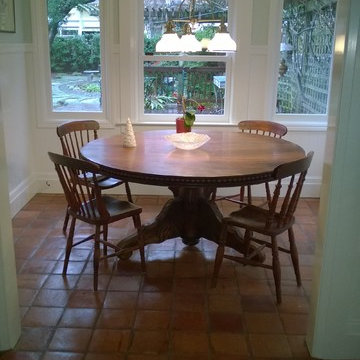
Brian Fitzmaurice
サンディエゴにある高級な広いトラディショナルスタイルのおしゃれなダイニングキッチン (テラコッタタイルの床、オレンジの床) の写真
サンディエゴにある高級な広いトラディショナルスタイルのおしゃれなダイニングキッチン (テラコッタタイルの床、オレンジの床) の写真
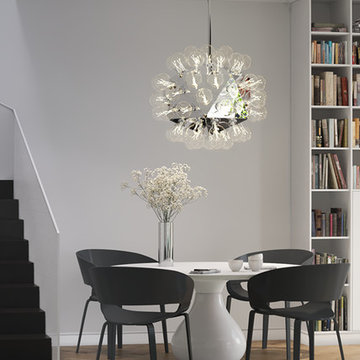
Interior design of a townhouse for a young scientists family. Location: suburb of Prague. Project development: 2016-2017. Project implementation: 2018.
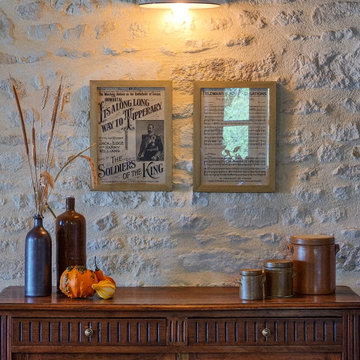
Scénographie autour du buffet.
パリにある高級な中くらいなカントリー風のおしゃれな独立型ダイニング (ベージュの壁、テラコッタタイルの床、標準型暖炉、積石の暖炉まわり、赤い床、表し梁) の写真
パリにある高級な中くらいなカントリー風のおしゃれな独立型ダイニング (ベージュの壁、テラコッタタイルの床、標準型暖炉、積石の暖炉まわり、赤い床、表し梁) の写真
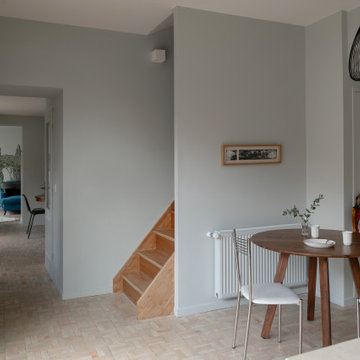
La visite de notre projet Chasse continue ! Nous vous emmenons ici dans la cuisine dessinée et réalisée sur mesure. Pour pimper cette cuisine @recordcuccine, aux jolies tonalités vert gris et moka ,son îlot en chêne, ses portes toute hauteur et ses niches ouvertes rétroéclairées, nous l’avons associée avec un plan de travail en pierre de chez @maisonderudet, des carreaux bejmat au sol de chez @mediterrananée stone, enrichie d'un deck en ipé que sépare une large baie coulissante de chez @alu style .
Découvrez les coulisses du chantier dans nos dossier " carnets de chantier" ! ?
Ici la cuisine salle à manger ??
Architecte : @synesthesies
? @sabine_serrad
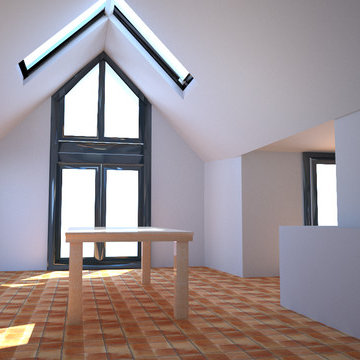
Design by James Matley
Visualization by Pedro Pento
ハンプシャーにある高級な中くらいなコンテンポラリースタイルのおしゃれなダイニングキッチン (白い壁、テラコッタタイルの床、暖炉なし、ベージュの床) の写真
ハンプシャーにある高級な中くらいなコンテンポラリースタイルのおしゃれなダイニングキッチン (白い壁、テラコッタタイルの床、暖炉なし、ベージュの床) の写真
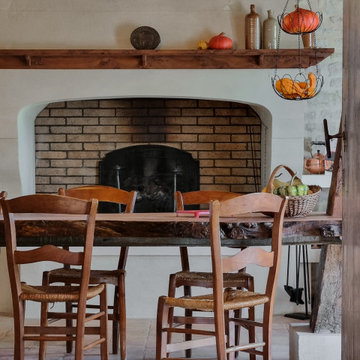
La cheminée faite en pierre de taille provenant d'une carrière de la région.
パリにある高級な中くらいなカントリー風のおしゃれな独立型ダイニング (ベージュの壁、テラコッタタイルの床、標準型暖炉、積石の暖炉まわり、赤い床、表し梁) の写真
パリにある高級な中くらいなカントリー風のおしゃれな独立型ダイニング (ベージュの壁、テラコッタタイルの床、標準型暖炉、積石の暖炉まわり、赤い床、表し梁) の写真
高級なグレーのダイニング (テラコッタタイルの床) の写真
1
