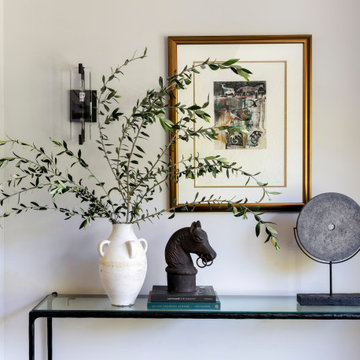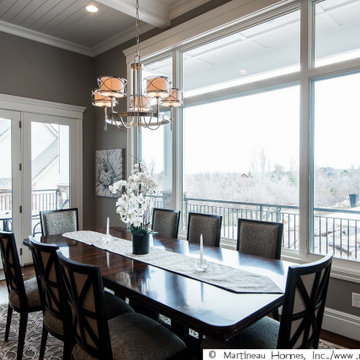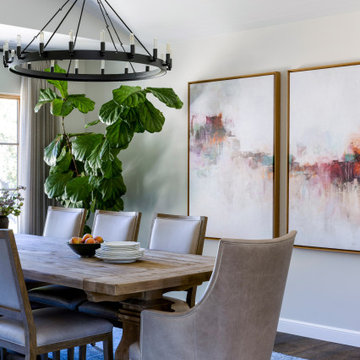高級な広いダイニング (塗装板張りの天井、濃色無垢フローリング) の写真
絞り込み:
資材コスト
並び替え:今日の人気順
写真 1〜13 枚目(全 13 枚)
1/5

This classic Queenslander home in Red Hill, was a major renovation and therefore an opportunity to meet the family’s needs. With three active children, this family required a space that was as functional as it was beautiful, not forgetting the importance of it feeling inviting.
The resulting home references the classic Queenslander in combination with a refined mix of modern Hampton elements.
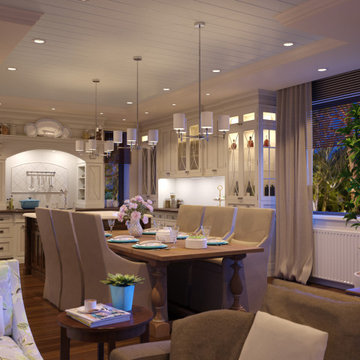
3D rendering of an open kitchen and dining area in traditional style. This image shows the space in the evening time.
ヒューストンにある高級な広いトラディショナルスタイルのおしゃれなダイニング (ベージュの壁、濃色無垢フローリング、茶色い床、塗装板張りの天井) の写真
ヒューストンにある高級な広いトラディショナルスタイルのおしゃれなダイニング (ベージュの壁、濃色無垢フローリング、茶色い床、塗装板張りの天井) の写真
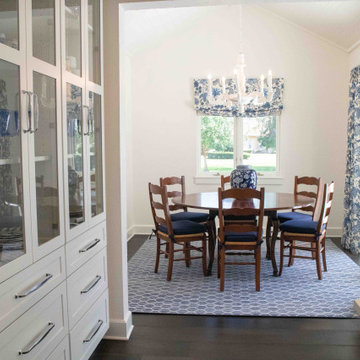
Breakfast nook / dining area adjacent kitchen
ジャクソンビルにある高級な広いビーチスタイルのおしゃれなダイニングキッチン (濃色無垢フローリング、茶色い床、塗装板張りの天井) の写真
ジャクソンビルにある高級な広いビーチスタイルのおしゃれなダイニングキッチン (濃色無垢フローリング、茶色い床、塗装板張りの天井) の写真
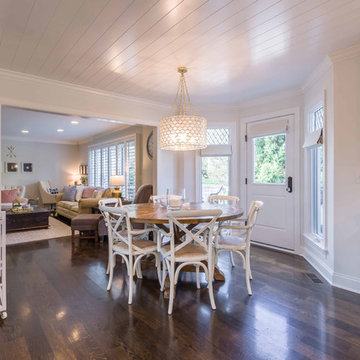
This 1990s brick home had decent square footage and a massive front yard, but no way to enjoy it. Each room needed an update, so the entire house was renovated and remodeled, and an addition was put on over the existing garage to create a symmetrical front. The old brown brick was painted a distressed white.
The 500sf 2nd floor addition includes 2 new bedrooms for their teen children, and the 12'x30' front porch lanai with standing seam metal roof is a nod to the homeowners' love for the Islands. Each room is beautifully appointed with large windows, wood floors, white walls, white bead board ceilings, glass doors and knobs, and interior wood details reminiscent of Hawaiian plantation architecture.
The kitchen was remodeled to increase width and flow, and a new laundry / mudroom was added in the back of the existing garage. The master bath was completely remodeled. Every room is filled with books, and shelves, many made by the homeowner.
Project photography by Kmiecik Imagery.
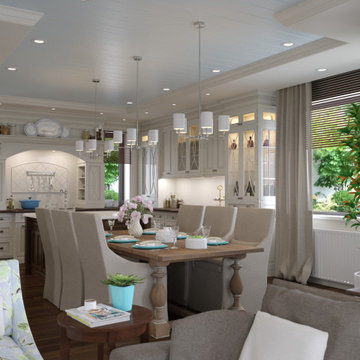
3D rendering of an open kitchen and dining area in traditional style.
ヒューストンにある高級な広いトラディショナルスタイルのおしゃれなダイニング (ベージュの壁、濃色無垢フローリング、茶色い床、塗装板張りの天井) の写真
ヒューストンにある高級な広いトラディショナルスタイルのおしゃれなダイニング (ベージュの壁、濃色無垢フローリング、茶色い床、塗装板張りの天井) の写真
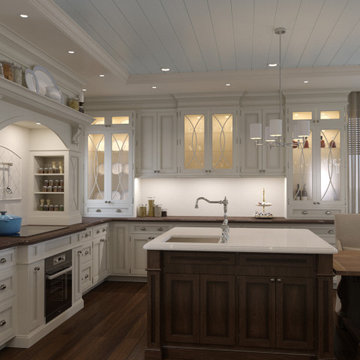
3D rendering of an open kitchen and dining area in traditional style.
ヒューストンにある高級な広いトラディショナルスタイルのおしゃれなダイニング (ベージュの壁、濃色無垢フローリング、茶色い床、塗装板張りの天井) の写真
ヒューストンにある高級な広いトラディショナルスタイルのおしゃれなダイニング (ベージュの壁、濃色無垢フローリング、茶色い床、塗装板張りの天井) の写真
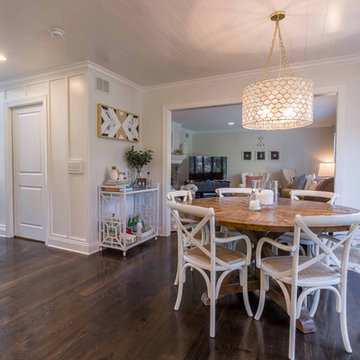
This 1990s brick home had decent square footage and a massive front yard, but no way to enjoy it. Each room needed an update, so the entire house was renovated and remodeled, and an addition was put on over the existing garage to create a symmetrical front. The old brown brick was painted a distressed white.
The 500sf 2nd floor addition includes 2 new bedrooms for their teen children, and the 12'x30' front porch lanai with standing seam metal roof is a nod to the homeowners' love for the Islands. Each room is beautifully appointed with large windows, wood floors, white walls, white bead board ceilings, glass doors and knobs, and interior wood details reminiscent of Hawaiian plantation architecture.
The kitchen was remodeled to increase width and flow, and a new laundry / mudroom was added in the back of the existing garage. The master bath was completely remodeled. Every room is filled with books, and shelves, many made by the homeowner.
Project photography by Kmiecik Imagery.
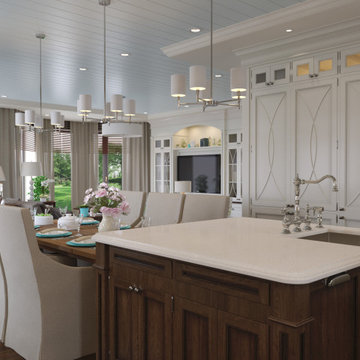
3D rendering of an open kitchen and dining area in traditional style.
ヒューストンにある高級な広いトラディショナルスタイルのおしゃれなダイニング (ベージュの壁、濃色無垢フローリング、茶色い床、塗装板張りの天井) の写真
ヒューストンにある高級な広いトラディショナルスタイルのおしゃれなダイニング (ベージュの壁、濃色無垢フローリング、茶色い床、塗装板張りの天井) の写真
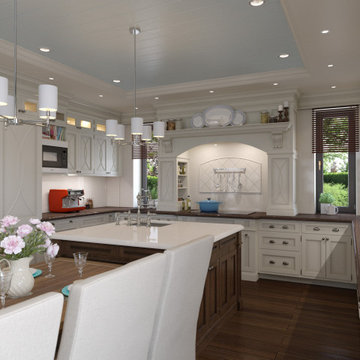
3D rendering of an open kitchen and dining area in traditional style.
ヒューストンにある高級な広いトラディショナルスタイルのおしゃれなダイニング (ベージュの壁、濃色無垢フローリング、茶色い床、塗装板張りの天井) の写真
ヒューストンにある高級な広いトラディショナルスタイルのおしゃれなダイニング (ベージュの壁、濃色無垢フローリング、茶色い床、塗装板張りの天井) の写真
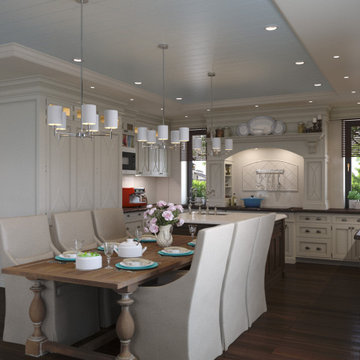
3D rendering of an open kitchen and dining area in traditional style.
ヒューストンにある高級な広いトラディショナルスタイルのおしゃれなダイニング (ベージュの壁、濃色無垢フローリング、茶色い床、塗装板張りの天井) の写真
ヒューストンにある高級な広いトラディショナルスタイルのおしゃれなダイニング (ベージュの壁、濃色無垢フローリング、茶色い床、塗装板張りの天井) の写真
高級な広いダイニング (塗装板張りの天井、濃色無垢フローリング) の写真
1
