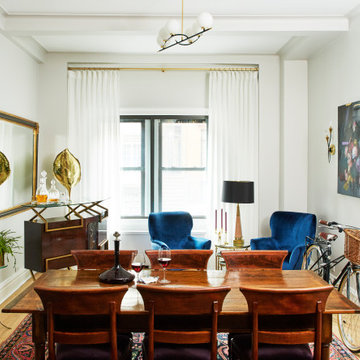高級なダイニング (白い天井、青い壁) の写真
絞り込み:
資材コスト
並び替え:今日の人気順
写真 1〜12 枚目(全 12 枚)
1/4
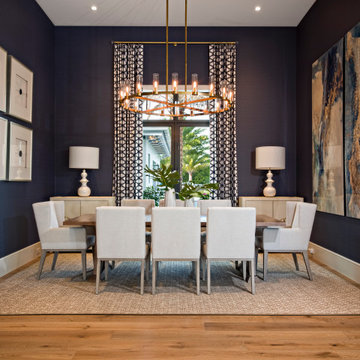
Deep blue walls are a stunning backdrop for the dining room’s crisp white furniture and modern artwork.
マイアミにある高級な広いモダンスタイルのおしゃれなLDK (青い壁、淡色無垢フローリング、茶色い床、白い天井) の写真
マイアミにある高級な広いモダンスタイルのおしゃれなLDK (青い壁、淡色無垢フローリング、茶色い床、白い天井) の写真
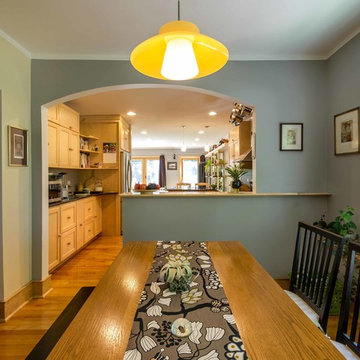
The back of this 1920s brick and siding Cape Cod gets a compact addition to create a new Family room, open Kitchen, Covered Entry, and Master Bedroom Suite above. European-styling of the interior was a consideration throughout the design process, as well as with the materials and finishes. The project includes all cabinetry, built-ins, shelving and trim work (even down to the towel bars!) custom made on site by the home owner.
Photography by Kmiecik Imagery
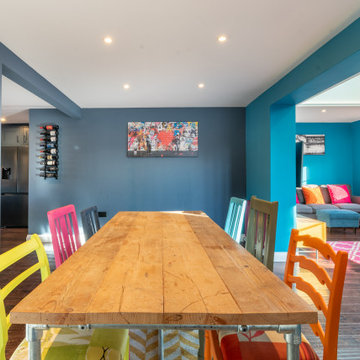
The brief for this dining room was contemporary and quirky with industrial accents. The reclaimed dining table goes beautifully with the bespoke hand painted dining chairs. A soft blue grey wall colour is followed through from the kitchen with a bright blue accent wall and statement floor lighting. Contemporary, graffiti style artwork forms the basis for this design.
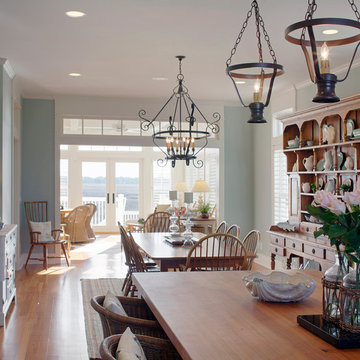
Atlantic Archives, Inc./Richard Leo Johnson
SGA Architecture LLC
チャールストンにある高級な広いビーチスタイルのおしゃれなダイニング (青い壁、無垢フローリング、暖炉なし、白い天井) の写真
チャールストンにある高級な広いビーチスタイルのおしゃれなダイニング (青い壁、無垢フローリング、暖炉なし、白い天井) の写真
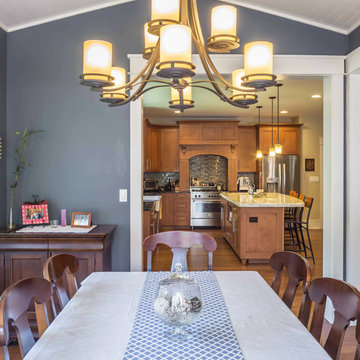
New Craftsman style home, approx 3200sf on 60' wide lot. Views from the street, highlighting front porch, large overhangs, Craftsman detailing. Photos by Robert McKendrick Photography.
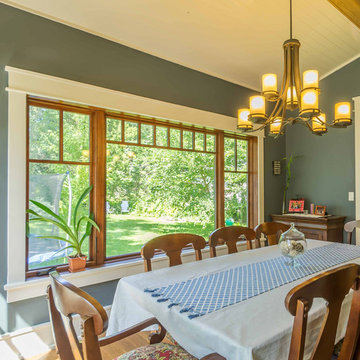
New Craftsman style home, approx 3200sf on 60' wide lot. Views from the street, highlighting front porch, large overhangs, Craftsman detailing. Photos by Robert McKendrick Photography.
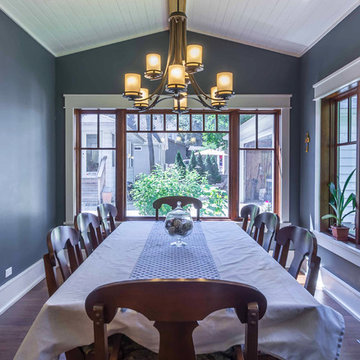
New Craftsman style home, approx 3200sf on 60' wide lot. Views from the street, highlighting front porch, large overhangs, Craftsman detailing. Photos by Robert McKendrick Photography.
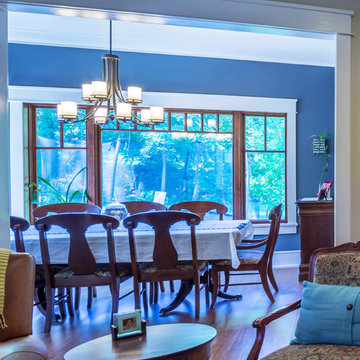
New Craftsman style home, approx 3200sf on 60' wide lot. Views from the street, highlighting front porch, large overhangs, Craftsman detailing. Photos by Robert McKendrick Photography.
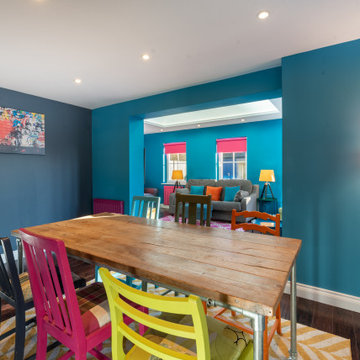
The brief for this dining room was contemporary and quirky with industrial accents. The reclaimed dining table goes beautifully with the bespoke hand painted dining chairs. A soft blue grey wall colour is followed through from the kitchen with a bright blue accent wall and statement floor lighting. Contemporary, graffiti style artwork forms the basis for this design.
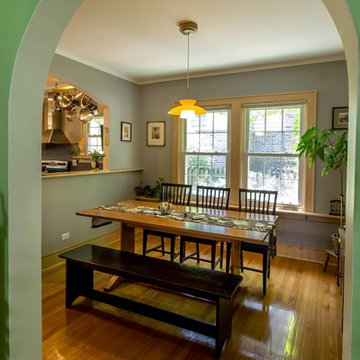
The back of this 1920s brick and siding Cape Cod gets a compact addition to create a new Family room, open Kitchen, Covered Entry, and Master Bedroom Suite above. European-styling of the interior was a consideration throughout the design process, as well as with the materials and finishes. The project includes all cabinetry, built-ins, shelving and trim work (even down to the towel bars!) custom made on site by the home owner.
Photography by Kmiecik Imagery
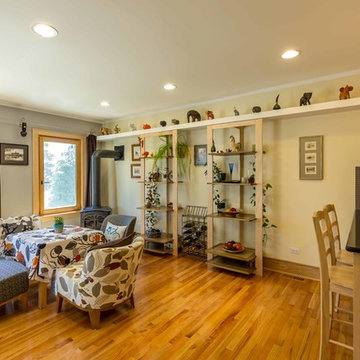
The back of this 1920s brick and siding Cape Cod gets a compact addition to create a new Family room, open Kitchen, Covered Entry, and Master Bedroom Suite above. European-styling of the interior was a consideration throughout the design process, as well as with the materials and finishes. The project includes all cabinetry, built-ins, shelving and trim work (even down to the towel bars!) custom made on site by the home owner.
Photography by Kmiecik Imagery
高級なダイニング (白い天井、青い壁) の写真
1
