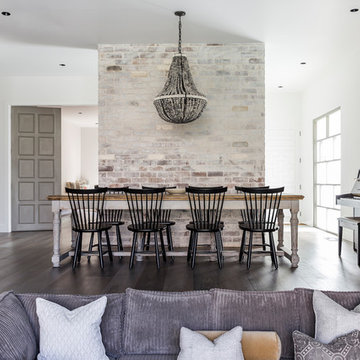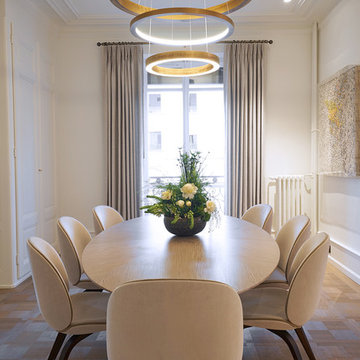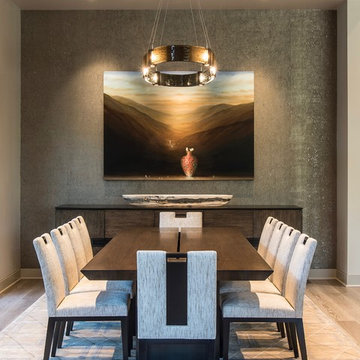ラグジュアリーなダイニング (無垢フローリング、ベージュの床、マルチカラーの床、ターコイズの床) の写真
絞り込み:
資材コスト
並び替え:今日の人気順
写真 1〜20 枚目(全 231 枚)
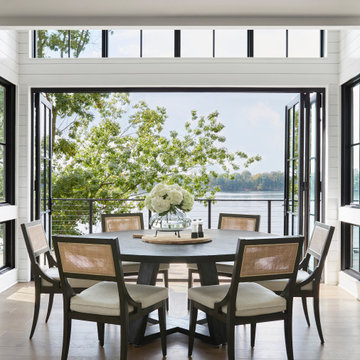
This design involved a renovation and expansion of the existing home. The result is to provide for a multi-generational legacy home. It is used as a communal spot for gathering both family and work associates for retreats. ADA compliant.
Photographer: Zeke Ruelas

Vista notturna.
Le fonti luminose artificiali sono molto variegate per creare differenti scenari, grazie anche al sistema domotico.
ミラノにあるラグジュアリーな巨大なコンテンポラリースタイルのおしゃれなダイニングキッチン (白い壁、無垢フローリング、両方向型暖炉、漆喰の暖炉まわり、ベージュの床、壁紙) の写真
ミラノにあるラグジュアリーな巨大なコンテンポラリースタイルのおしゃれなダイニングキッチン (白い壁、無垢フローリング、両方向型暖炉、漆喰の暖炉まわり、ベージュの床、壁紙) の写真
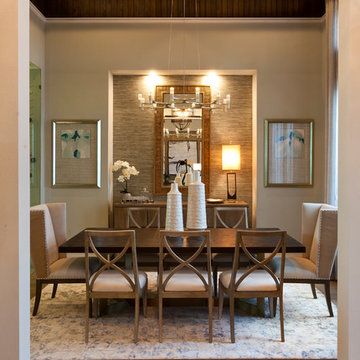
Visit The Korina 14803 Como Circle or call 941 907.8131 for additional information.
3 bedrooms | 4.5 baths | 3 car garage | 4,536 SF
The Korina is John Cannon’s new model home that is inspired by a transitional West Indies style with a contemporary influence. From the cathedral ceilings with custom stained scissor beams in the great room with neighboring pristine white on white main kitchen and chef-grade prep kitchen beyond, to the luxurious spa-like dual master bathrooms, the aesthetics of this home are the epitome of timeless elegance. Every detail is geared toward creating an upscale retreat from the hectic pace of day-to-day life. A neutral backdrop and an abundance of natural light, paired with vibrant accents of yellow, blues, greens and mixed metals shine throughout the home.
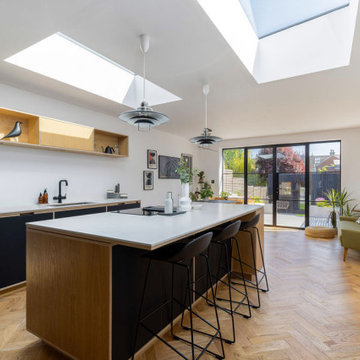
It's sophisticated and stylish, with a sleek and contemporary feel that's perfect for entertaining. The clean lines and monochromatic colour palette enhance the minimalist vibe, while the carefully chosen details add just the right amount of glam.
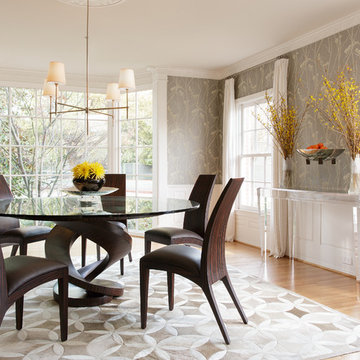
Photographer: Dan Piassick
ダラスにあるラグジュアリーな中くらいなトランジショナルスタイルのおしゃれな独立型ダイニング (マルチカラーの壁、無垢フローリング、暖炉なし、ベージュの床) の写真
ダラスにあるラグジュアリーな中くらいなトランジショナルスタイルのおしゃれな独立型ダイニング (マルチカラーの壁、無垢フローリング、暖炉なし、ベージュの床) の写真
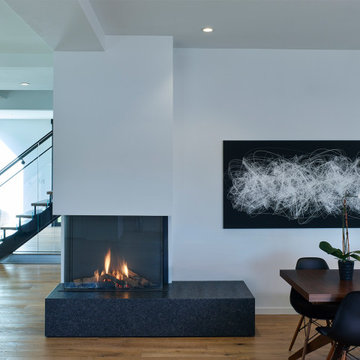
ボストンにあるラグジュアリーな中くらいなコンテンポラリースタイルのおしゃれなダイニングキッチン (白い壁、無垢フローリング、標準型暖炉、石材の暖炉まわり、ベージュの床) の写真
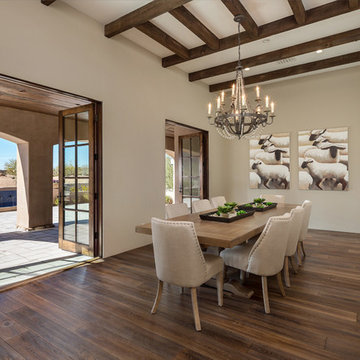
Cantabrica Estates is a private gated community located in North Scottsdale. Spec home available along with build-to-suit and incredible view lots.
For more information contact Vicki Kaplan at Arizona Best Real Estate
Spec Home Built By: LaBlonde Homes
Photography by: Leland Gebhardt
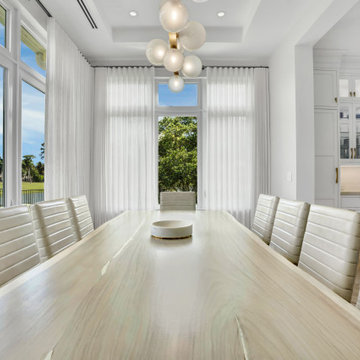
Dining in simpy lux surrounding can even make the food taster better
マイアミにあるラグジュアリーな広いコンテンポラリースタイルのおしゃれなダイニングキッチン (ベージュの壁、無垢フローリング、ベージュの床、折り上げ天井) の写真
マイアミにあるラグジュアリーな広いコンテンポラリースタイルのおしゃれなダイニングキッチン (ベージュの壁、無垢フローリング、ベージュの床、折り上げ天井) の写真
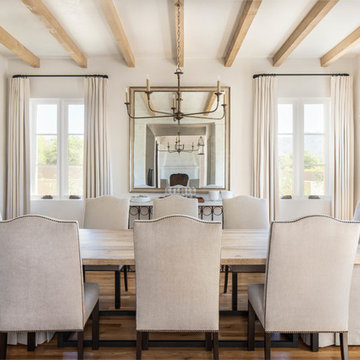
The formal dining room is traditionally scaled, and features large expanses of 3-coat plaster on its walls, traditionally proportioned 3-lite casement windows, beamed ceiling, and narrow plank white oak flooring. The reflection of the fireplace in the Living Room across the entry foyer is clearly visible. Design Principal: Gene Kniaz, Spiral Architects; General Contractor: Eric Linthicum, Linthicum Custom Builders; Furnishings/Accessories: Dana Lyon, The Refined Group; Photo: Gene Kniaz, Spiral Architects
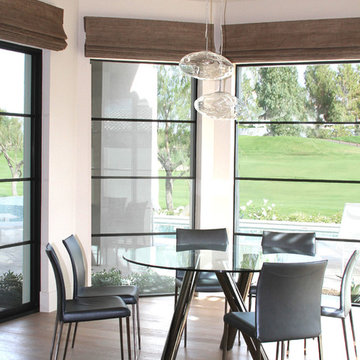
Contemporary Kitchen and Dining Room. Modern Mediterranean Golf Retreat. Modern Art meets Italian made dining table and chairs.
フェニックスにあるラグジュアリーな広いコンテンポラリースタイルのおしゃれなダイニング (白い壁、無垢フローリング、暖炉なし、朝食スペース、金属の暖炉まわり、ベージュの床) の写真
フェニックスにあるラグジュアリーな広いコンテンポラリースタイルのおしゃれなダイニング (白い壁、無垢フローリング、暖炉なし、朝食スペース、金属の暖炉まわり、ベージュの床) の写真
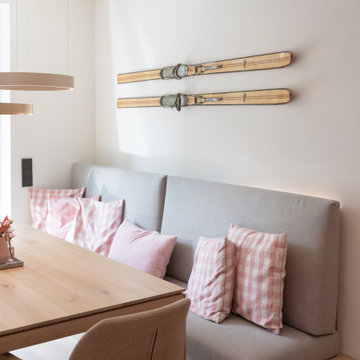
Wir lieben die Harmonie von weiß geöltem Eicheparkett, der Polsterbank ruhend auf einem Eichekorpus und dem ebenfalls weiß geöltem Eiche-Esstisch. Hervorragend ausgeleuchtet von der Occhio Mito.

Vista dall'ingresso: in primo piano la zona pranzo con tavolo circolare in marmo, sedie tulip e lampadario Tom Dixon.
Sullo sfondo camino a legna integrato e zona salotto.
Parquet in rovere naturale con posa spina ungherese.
Pareti bianche e verde grigio. Tende bianche filtranti e carta da parati raffigurante tronchi di betulla.

http://211westerlyroad.com/
Introducing a distinctive residence in the coveted Weston Estate's neighborhood. A striking antique mirrored fireplace wall accents the majestic family room. The European elegance of the custom millwork in the entertainment sized dining room accents the recently renovated designer kitchen. Decorative French doors overlook the tiered granite and stone terrace leading to a resort-quality pool, outdoor fireplace, wading pool and hot tub. The library's rich wood paneling, an enchanting music room and first floor bedroom guest suite complete the main floor. The grande master suite has a palatial dressing room, private office and luxurious spa-like bathroom. The mud room is equipped with a dumbwaiter for your convenience. The walk-out entertainment level includes a state-of-the-art home theatre, wine cellar and billiards room that leads to a covered terrace. A semi-circular driveway and gated grounds complete the landscape for the ultimate definition of luxurious living.
Eric Barry Photography

The open-plan living room has knotty cedar wood panels and ceiling, with a log cabin style while still appearing modern. The custom designed fireplace features a cantilevered bench and a 3-sided glass Ortal insert.
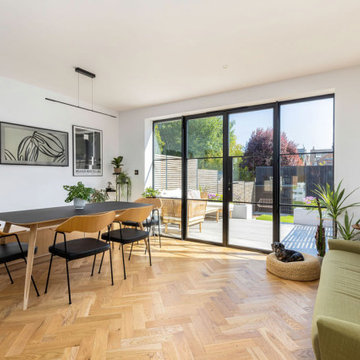
It's sophisticated and stylish, with a sleek and contemporary feel that's perfect for entertaining. The clean lines and monochromatic colour palette enhance the minimalist vibe, while the carefully chosen details add just the right amount of glam.

Modern farmhouse kitchen with rustic elements and modern conveniences.
他の地域にあるラグジュアリーな広いカントリー風のおしゃれなダイニングキッチン (無垢フローリング、ベージュの床、塗装板張りの天井、標準型暖炉) の写真
他の地域にあるラグジュアリーな広いカントリー風のおしゃれなダイニングキッチン (無垢フローリング、ベージュの床、塗装板張りの天井、標準型暖炉) の写真
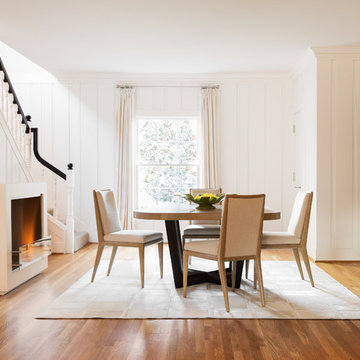
Photographer: Dan Piassick
ダラスにあるラグジュアリーな中くらいなトランジショナルスタイルのおしゃれな独立型ダイニング (白い壁、無垢フローリング、標準型暖炉、漆喰の暖炉まわり、ベージュの床) の写真
ダラスにあるラグジュアリーな中くらいなトランジショナルスタイルのおしゃれな独立型ダイニング (白い壁、無垢フローリング、標準型暖炉、漆喰の暖炉まわり、ベージュの床) の写真
ラグジュアリーなダイニング (無垢フローリング、ベージュの床、マルチカラーの床、ターコイズの床) の写真
1
