ラグジュアリーなダイニングキッチン (濃色無垢フローリング、黄色い壁) の写真
絞り込み:
資材コスト
並び替え:今日の人気順
写真 1〜16 枚目(全 16 枚)
1/5
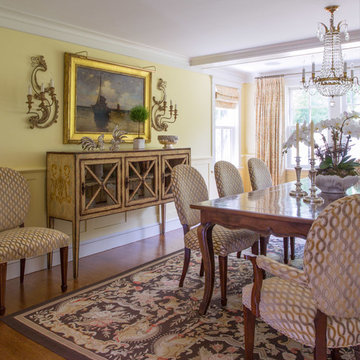
Published in the NORTHSHORE HOME MAGAZINE Fall 2015 issue, this home was dubbed 'Manchester Marvel'.
Before its renovation, the home consisted of a street front cottage built in the 1820’s, with a wing added onto the back at a later point. The home owners required a family friendly space to accommodate a large extended family, but they also wished to retain the original character of the home.
The design solution was to turn the rectangular footprint into an L shape. The kitchen and the formal entertaining rooms run along the vertical wing of the home. Within the central hub of the home is a large family room that opens to the kitchen and the back of the patio. Located in the horizontal plane are the solarium, mudroom and garage.
Client Quote
"He (John Olson of OLSON LEWIS + Architects) did an amazing job. He asked us about our goals and actually walked through our former house with us to see what we did and did not like about it. He also worked really hard to give us the same level of detail we had in our last home."
“Manchester Marvel” clients.
Photo Credits:
Eric Roth
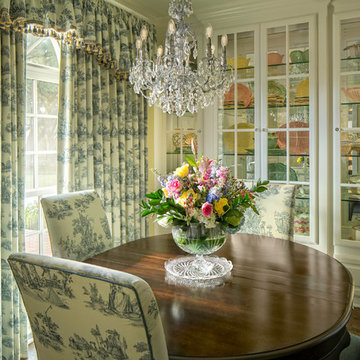
The breakfast nook is bright and cheery with soft yellow walls and toile fabric. The chandelier gives light through refracting sunshine throughout the nook.
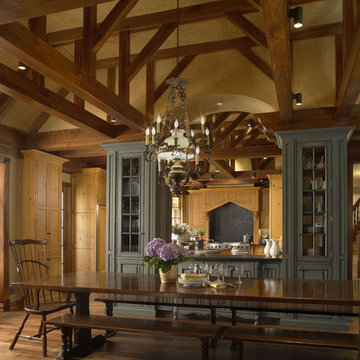
Photo Credit: Beth Singer
デトロイトにあるラグジュアリーな広いトラディショナルスタイルのおしゃれなダイニングキッチン (黄色い壁、濃色無垢フローリング、両方向型暖炉、石材の暖炉まわり) の写真
デトロイトにあるラグジュアリーな広いトラディショナルスタイルのおしゃれなダイニングキッチン (黄色い壁、濃色無垢フローリング、両方向型暖炉、石材の暖炉まわり) の写真
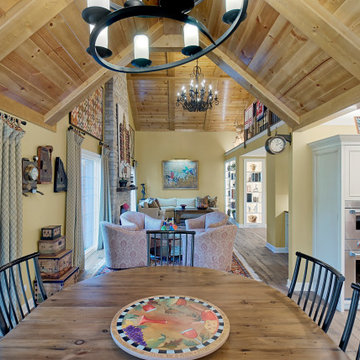
Natural stained wood vaulted ceilings which connect the dining space and living spaces adds to the spacious feeling of this open floor plan. Warm finishes creates an inviting space.
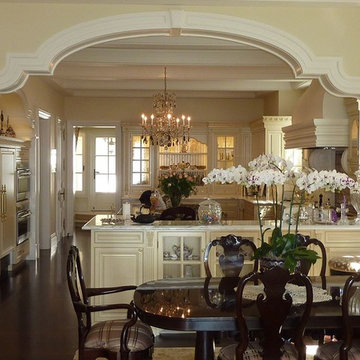
The arch divides the kitchen from the family room.
ロサンゼルスにあるラグジュアリーな広いトラディショナルスタイルのおしゃれなダイニングキッチン (黄色い壁、濃色無垢フローリング、暖炉なし、茶色い床) の写真
ロサンゼルスにあるラグジュアリーな広いトラディショナルスタイルのおしゃれなダイニングキッチン (黄色い壁、濃色無垢フローリング、暖炉なし、茶色い床) の写真
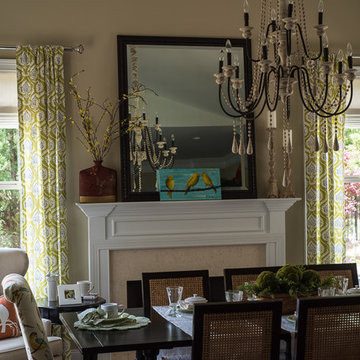
This is a breakfast area open to the kitchen. The wood beaded chandelier gives a beautiful focal point to the entire area. This room is richly treated with fabric window coverings: roman shades curtains and roman shade valances. Bird motif is displayed in pictures, upholstered chairs and pillows.
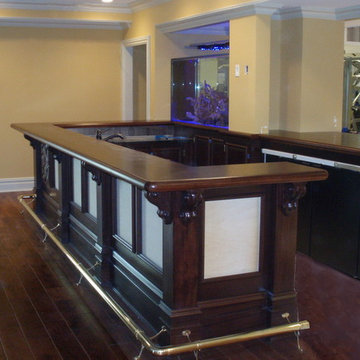
Premium Wide Plank African Mahogany (Sapele) Bar-Top designed with V&S Woodworks for a residence in Bedford, NY. This top has a semi-gloss marine oil finish, custom color match and a Bullnose edge. Brooks Custom
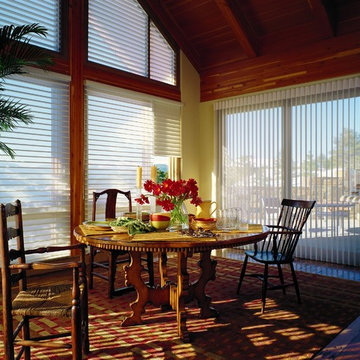
Beautiful Silhouette shadings paired with co-ordinating Luminettes for those large windows and sliding doors...only from Hunter Douglas!
カルガリーにあるラグジュアリーな広いカントリー風のおしゃれなダイニングキッチン (黄色い壁、濃色無垢フローリング、暖炉なし、茶色い床) の写真
カルガリーにあるラグジュアリーな広いカントリー風のおしゃれなダイニングキッチン (黄色い壁、濃色無垢フローリング、暖炉なし、茶色い床) の写真
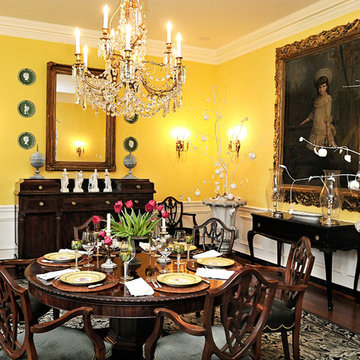
Robin Denoma with grisaille painted wall treatments (not shown)
他の地域にあるラグジュアリーな広いトラディショナルスタイルのおしゃれなダイニングキッチン (黄色い壁、濃色無垢フローリング、暖炉なし、茶色い床) の写真
他の地域にあるラグジュアリーな広いトラディショナルスタイルのおしゃれなダイニングキッチン (黄色い壁、濃色無垢フローリング、暖炉なし、茶色い床) の写真
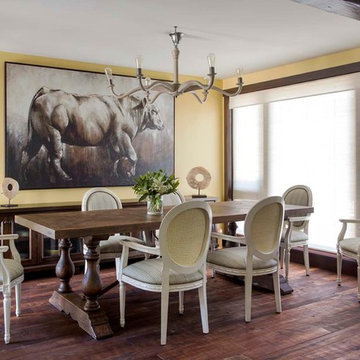
A Restoration hardware table with metal strut was restained to a more muted brown color and sits below a wooden chandelier with Edison bulbs. The Napolean style chairs have two fabrics with a yellow fabric ony being used in the back. A custom low buffet is a built in unit with interior lighting and reeded glass lite doors. The floor is a roughsawn Walnut with oiled finish. Pale yellow painted walls keep this area cheerful, contrasting against the rustic dark wood finishes.
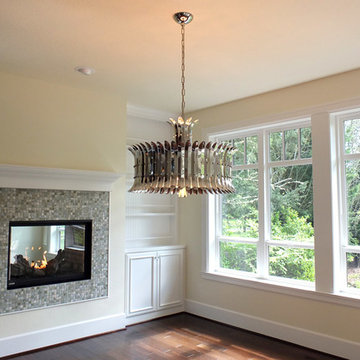
This home looks out onto a verdant, protected wet-land. Meaning this beautiful green area will always be green. Photo by Allison Smith
ポートランドにあるラグジュアリーな広いコンテンポラリースタイルのおしゃれなダイニングキッチン (黄色い壁、濃色無垢フローリング、両方向型暖炉、タイルの暖炉まわり) の写真
ポートランドにあるラグジュアリーな広いコンテンポラリースタイルのおしゃれなダイニングキッチン (黄色い壁、濃色無垢フローリング、両方向型暖炉、タイルの暖炉まわり) の写真
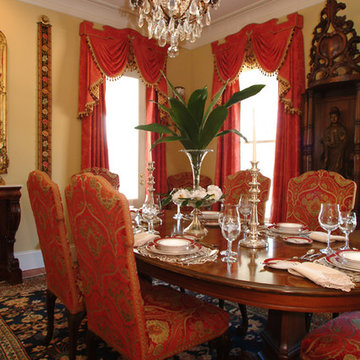
The formal dining room is filled with beautiful hand carved pieces. Each piece was carefully selected during the building stage of the project.
アトランタにあるラグジュアリーな中くらいなトラディショナルスタイルのおしゃれなダイニングキッチン (黄色い壁、濃色無垢フローリング) の写真
アトランタにあるラグジュアリーな中くらいなトラディショナルスタイルのおしゃれなダイニングキッチン (黄色い壁、濃色無垢フローリング) の写真
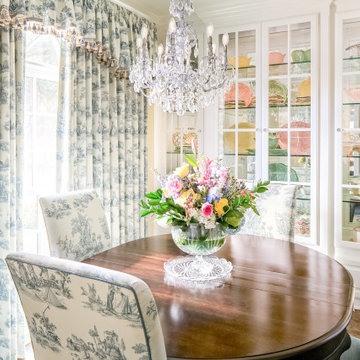
The breakfast nook is bright and cheery with soft yellow walls and toile fabric. The chandelier gives light through refracting sunshine throughout the nook.
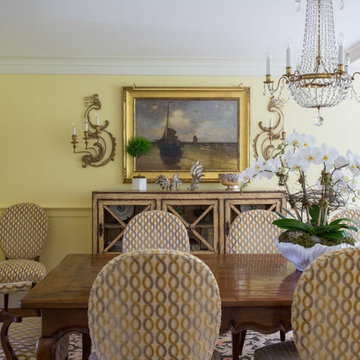
Published in the NORTHSHORE HOME MAGAZINE Fall 2015 issue, this home was dubbed 'Manchester Marvel'.
Before its renovation, the home consisted of a street front cottage built in the 1820’s, with a wing added onto the back at a later point. The home owners required a family friendly space to accommodate a large extended family, but they also wished to retain the original character of the home.
The design solution was to turn the rectangular footprint into an L shape. The kitchen and the formal entertaining rooms run along the vertical wing of the home. Within the central hub of the home is a large family room that opens to the kitchen and the back of the patio. Located in the horizontal plane are the solarium, mudroom and garage.
Client Quote
"He (John Olson of OLSON LEWIS + Architects) did an amazing job. He asked us about our goals and actually walked through our former house with us to see what we did and did not like about it. He also worked really hard to give us the same level of detail we had in our last home."
“Manchester Marvel” clients.
Photo Credits:
Eric Roth
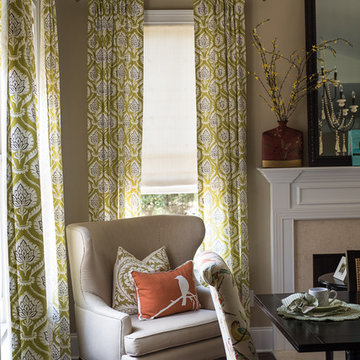
This is a breakfast area open to the kitchen. The wood beaded chandelier gives a beautiful focal point to the entire area. This room is richly treated with fabric window coverings: roman shades curtains and roman shade valances. Bird motif is displayed in pictures, upholstered chairs and pillows.
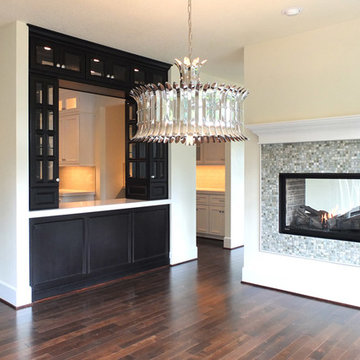
A stunning "Queen's Crown" style chandelier for the dining room. A two-sided fireplace with mosaic surround leads to the cozy breakfast nook. With ample counter space and built-in storage, this home is ripe for entertaining. Photo by Allison Smith
ラグジュアリーなダイニングキッチン (濃色無垢フローリング、黄色い壁) の写真
1