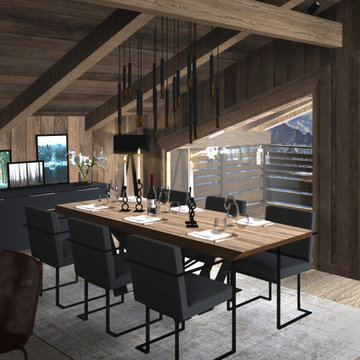ラグジュアリーなダイニング (金属の暖炉まわり、全タイプの壁の仕上げ) の写真
絞り込み:
資材コスト
並び替え:今日の人気順
写真 1〜13 枚目(全 13 枚)
1/4

ニューヨークにあるラグジュアリーな広いモダンスタイルのおしゃれなLDK (ベージュの壁、カーペット敷き、標準型暖炉、金属の暖炉まわり、ベージュの床、格子天井、壁紙) の写真

The full height windows aid in framing the external views of the natural landscape making it the focal point with the interiors taking a secondary position.
– DGK Architects

This home in Napa off Silverado was rebuilt after burning down in the 2017 fires. Architect David Rulon, a former associate of Howard Backen, known for this Napa Valley industrial modern farmhouse style. Composed in mostly a neutral palette, the bones of this house are bathed in diffused natural light pouring in through the clerestory windows. Beautiful textures and the layering of pattern with a mix of materials add drama to a neutral backdrop. The homeowners are pleased with their open floor plan and fluid seating areas, which allow them to entertain large gatherings. The result is an engaging space, a personal sanctuary and a true reflection of it's owners' unique aesthetic.
Inspirational features are metal fireplace surround and book cases as well as Beverage Bar shelving done by Wyatt Studio, painted inset style cabinets by Gamma, moroccan CLE tile backsplash and quartzite countertops.
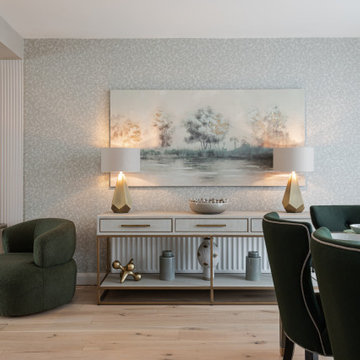
Open plan living space including dining for 8 people. Bespoke joinery including wood storage, bookcase, media unit and 3D wall paneling.
ベルファストにあるラグジュアリーな広いコンテンポラリースタイルのおしゃれなダイニング (緑の壁、塗装フローリング、薪ストーブ、金属の暖炉まわり、白い床、壁紙) の写真
ベルファストにあるラグジュアリーな広いコンテンポラリースタイルのおしゃれなダイニング (緑の壁、塗装フローリング、薪ストーブ、金属の暖炉まわり、白い床、壁紙) の写真
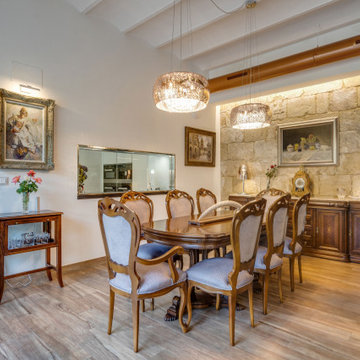
アリカンテにあるラグジュアリーな広いコンテンポラリースタイルのおしゃれなLDK (ベージュの壁、無垢フローリング、薪ストーブ、金属の暖炉まわり、茶色い床、塗装板張りの壁) の写真
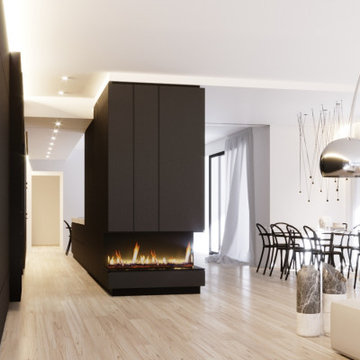
Camino integrato nell'arredo.
ヴェネツィアにあるラグジュアリーな広いコンテンポラリースタイルのおしゃれなLDK (白い壁、淡色無垢フローリング、両方向型暖炉、金属の暖炉まわり、折り上げ天井、羽目板の壁) の写真
ヴェネツィアにあるラグジュアリーな広いコンテンポラリースタイルのおしゃれなLDK (白い壁、淡色無垢フローリング、両方向型暖炉、金属の暖炉まわり、折り上げ天井、羽目板の壁) の写真
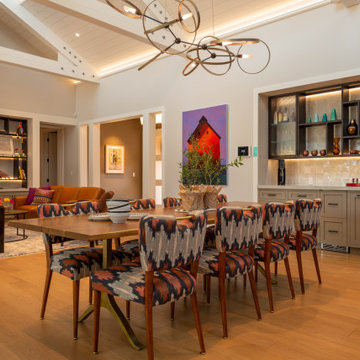
This home in Napa off Silverado was rebuilt after burning down in the 2017 fires. Architect David Rulon, a former associate of Howard Backen, are known for this Napa Valley industrial modern farmhouse style. The great room has trussed ceiling and clerestory windows that flood the space with indirect natural light. Nano style doors opening to a covered screened in porch leading out to the pool. Metal fireplace surround and book cases as well as Bar shelving done by Wyatt Studio, moroccan CLE tile backsplash, quartzite countertops,
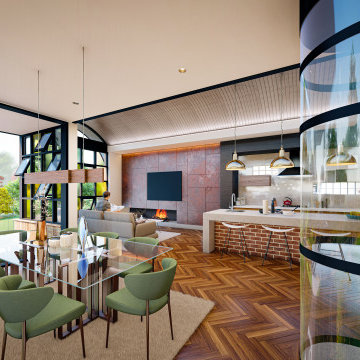
The robust materiality palette expressed throughout the home - exposed concrete walls/floors, recycled bricks, aged timber, rusted metal, steel beams, glass blocks and antique finishes where cleverly and intricately detailed to magnify the celebration of assemblage but also demonstrating order within their chaotic arrangement.
– DGK Architects
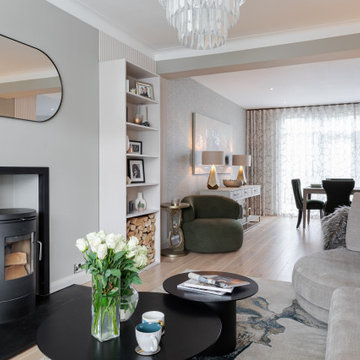
Open plan living space including dining for 8 people. Bespoke joinery including wood storage, bookcase, media unit and 3D wall paneling.
ベルファストにあるラグジュアリーな広いコンテンポラリースタイルのおしゃれなLDK (グレーの壁、塗装フローリング、薪ストーブ、金属の暖炉まわり、白い床、壁紙) の写真
ベルファストにあるラグジュアリーな広いコンテンポラリースタイルのおしゃれなLDK (グレーの壁、塗装フローリング、薪ストーブ、金属の暖炉まわり、白い床、壁紙) の写真
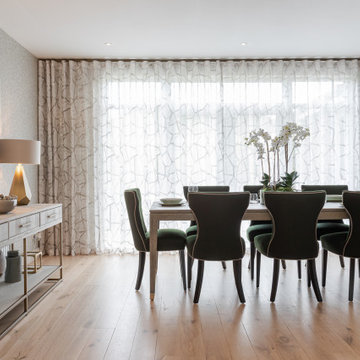
Open plan living space including dining for 8 people. Bespoke joinery including wood storage, bookcase, media unit and 3D wall paneling.
ベルファストにあるラグジュアリーな広いコンテンポラリースタイルのおしゃれなLDK (グレーの壁、塗装フローリング、薪ストーブ、金属の暖炉まわり、白い床、壁紙) の写真
ベルファストにあるラグジュアリーな広いコンテンポラリースタイルのおしゃれなLDK (グレーの壁、塗装フローリング、薪ストーブ、金属の暖炉まわり、白い床、壁紙) の写真

Open plan living space including dining for 8 people. Bespoke joinery including wood storage, bookcase, media unit and 3D wall paneling.
ベルファストにあるラグジュアリーな広いコンテンポラリースタイルのおしゃれなLDK (緑の壁、塗装フローリング、薪ストーブ、金属の暖炉まわり、白い床、壁紙) の写真
ベルファストにあるラグジュアリーな広いコンテンポラリースタイルのおしゃれなLDK (緑の壁、塗装フローリング、薪ストーブ、金属の暖炉まわり、白い床、壁紙) の写真
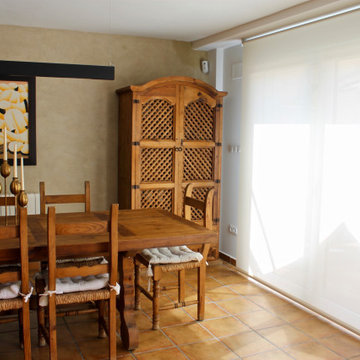
アリカンテにあるラグジュアリーな広いコンテンポラリースタイルのおしゃれなダイニング (マルチカラーの壁、セラミックタイルの床、薪ストーブ、金属の暖炉まわり、オレンジの床、格子天井、レンガ壁) の写真
ラグジュアリーなダイニング (金属の暖炉まわり、全タイプの壁の仕上げ) の写真
1
