ラグジュアリーなダイニング (コンクリートの暖炉まわり、磁器タイルの床) の写真
絞り込み:
資材コスト
並び替え:今日の人気順
写真 1〜11 枚目(全 11 枚)
1/4
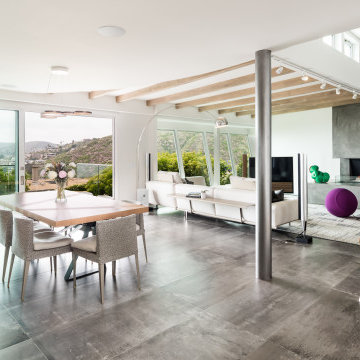
オレンジカウンティにあるラグジュアリーな広いコンテンポラリースタイルのおしゃれなLDK (白い壁、磁器タイルの床、両方向型暖炉、コンクリートの暖炉まわり、グレーの床) の写真
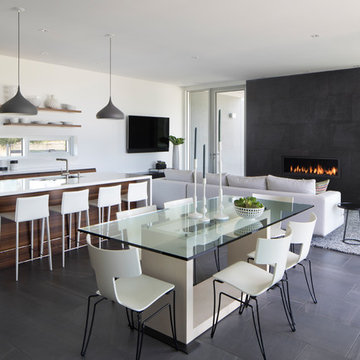
Photo: Paul Dyer
サンフランシスコにあるラグジュアリーな広いコンテンポラリースタイルのおしゃれなLDK (白い壁、磁器タイルの床、横長型暖炉、コンクリートの暖炉まわり、白い床) の写真
サンフランシスコにあるラグジュアリーな広いコンテンポラリースタイルのおしゃれなLDK (白い壁、磁器タイルの床、横長型暖炉、コンクリートの暖炉まわり、白い床) の写真
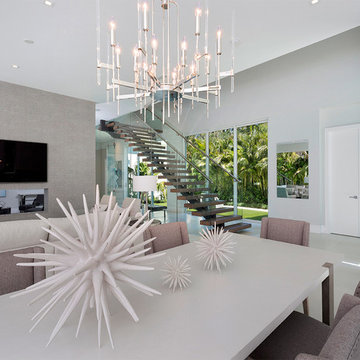
Dining Room
他の地域にあるラグジュアリーな中くらいなモダンスタイルのおしゃれなLDK (グレーの壁、磁器タイルの床、両方向型暖炉、コンクリートの暖炉まわり、グレーの床) の写真
他の地域にあるラグジュアリーな中くらいなモダンスタイルのおしゃれなLDK (グレーの壁、磁器タイルの床、両方向型暖炉、コンクリートの暖炉まわり、グレーの床) の写真
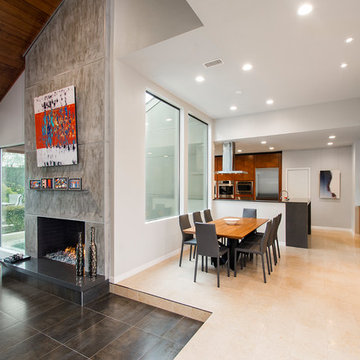
We gave this 1978 home a magnificent modern makeover that the homeowners love! Our designers were able to maintain the great architecture of this home but remove necessary walls, soffits and doors needed to open up the space.
In the living room, we opened up the bar by removing soffits and openings, to now seat 6. The original low brick hearth was replaced with a cool floating concrete hearth from floor to ceiling. The wall that once closed off the kitchen was demoed to 42" counter top height, so that it now opens up to the dining room and entry way. The coat closet opening that once opened up into the entry way was moved around the corner to open up in a less conspicuous place.
The secondary master suite used to have a small stand up shower and a tiny linen closet but now has a large double shower and a walk in closet, all while maintaining the space and sq. ft.in the bedroom. The powder bath off the entry was refinished, soffits removed and finished with a modern accent tile giving it an artistic modern touch
Design/Remodel by Hatfield Builders & Remodelers | Photography by Versatile Imaging
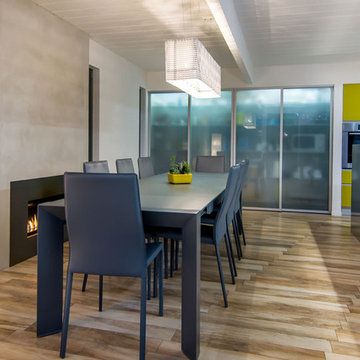
サンフランシスコにあるラグジュアリーな中くらいなミッドセンチュリースタイルのおしゃれなダイニングキッチン (白い壁、磁器タイルの床、標準型暖炉、コンクリートの暖炉まわり) の写真
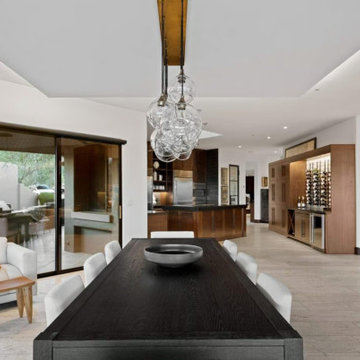
他の地域にあるラグジュアリーな広いモダンスタイルのおしゃれなダイニングキッチン (白い壁、磁器タイルの床、両方向型暖炉、コンクリートの暖炉まわり、茶色い床、折り上げ天井) の写真
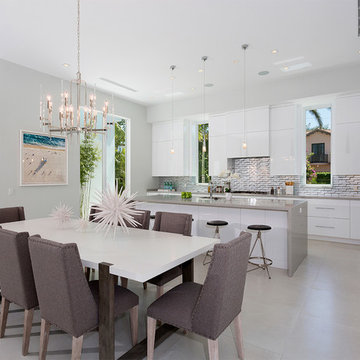
Kitchen
他の地域にあるラグジュアリーな中くらいなモダンスタイルのおしゃれなLDK (グレーの壁、磁器タイルの床、両方向型暖炉、コンクリートの暖炉まわり、グレーの床) の写真
他の地域にあるラグジュアリーな中くらいなモダンスタイルのおしゃれなLDK (グレーの壁、磁器タイルの床、両方向型暖炉、コンクリートの暖炉まわり、グレーの床) の写真
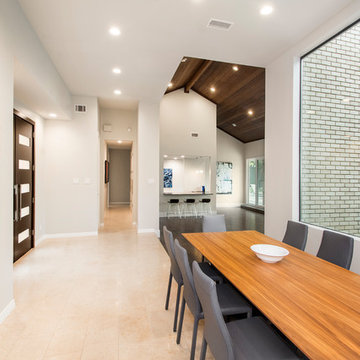
We gave this 1978 home a magnificent modern makeover that the homeowners love! Our designers were able to maintain the great architecture of this home but remove necessary walls, soffits and doors needed to open up the space.
In the living room, we opened up the bar by removing soffits and openings, to now seat 6. The original low brick hearth was replaced with a cool floating concrete hearth from floor to ceiling. The wall that once closed off the kitchen was demoed to 42" counter top height, so that it now opens up to the dining room and entry way. The coat closet opening that once opened up into the entry way was moved around the corner to open up in a less conspicuous place.
The secondary master suite used to have a small stand up shower and a tiny linen closet but now has a large double shower and a walk in closet, all while maintaining the space and sq. ft.in the bedroom. The powder bath off the entry was refinished, soffits removed and finished with a modern accent tile giving it an artistic modern touch
Design/Remodel by Hatfield Builders & Remodelers | Photography by Versatile Imaging
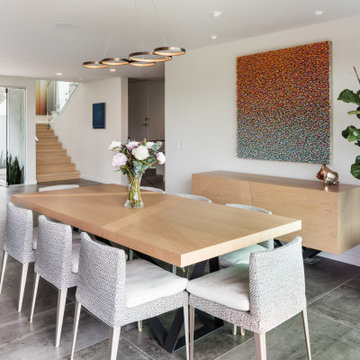
オレンジカウンティにあるラグジュアリーな広いコンテンポラリースタイルのおしゃれなLDK (白い壁、磁器タイルの床、両方向型暖炉、コンクリートの暖炉まわり、グレーの床) の写真
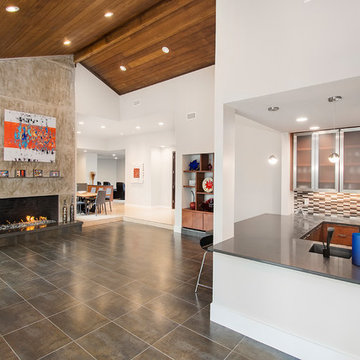
We gave this 1978 home a magnificent modern makeover that the homeowners love! Our designers were able to maintain the great architecture of this home but remove necessary walls, soffits and doors needed to open up the space.
In the living room, we opened up the bar by removing soffits and openings, to now seat 6. The original low brick hearth was replaced with a cool floating concrete hearth from floor to ceiling. The wall that once closed off the kitchen was demoed to 42" counter top height, so that it now opens up to the dining room and entry way. The coat closet opening that once opened up into the entry way was moved around the corner to open up in a less conspicuous place.
The secondary master suite used to have a small stand up shower and a tiny linen closet but now has a large double shower and a walk in closet, all while maintaining the space and sq. ft.in the bedroom. The powder bath off the entry was refinished, soffits removed and finished with a modern accent tile giving it an artistic modern touch
Design/Remodel by Hatfield Builders & Remodelers | Photography by Versatile Imaging
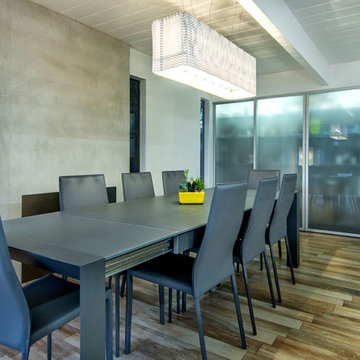
サンフランシスコにあるラグジュアリーな中くらいなミッドセンチュリースタイルのおしゃれなダイニングキッチン (白い壁、磁器タイルの床、標準型暖炉、コンクリートの暖炉まわり) の写真
ラグジュアリーなダイニング (コンクリートの暖炉まわり、磁器タイルの床) の写真
1